LAID BACK LIVING WITH A LOW MAINTENANCE DESIGN AND CENTRAL SETTING
Tucked back from the street within a private setting you find this delightfully maintained 3 bedroom, 2 bathroom home. Situated on a 659sqm* block, the front garden has been paved to allow for extensive parking, with the carport providing a secure area for the vehicles beyond the roller door, while the rear yard is lawned, with a large alfresco to the back of the residence allowing for a range of entertaining or relaxation whilst the children or pets play. Inside the home, you have a floorplan of 127sqm*, ensuring low maintenance living, with a focus on comfort while all three bedrooms are well-spaced, both bathrooms fully equipped and a choice of living options include a formal lounge to the front, and a family zone with your central kitchen just beyond.
Positioned on a corner block with a border of native bush to the front, this secluded setting offers all the daily conveniences close at hand, with a huge reserve space just a few steps away, easy access to a choice of schooling, and a range of retail options within the nearby Waikiki Shopping Village. For those seeking a straightforward commute, you have train, bus and road connections all within reach, with the private hospital close at hand and all the entertainment of Rockingham itself, with the coastline and foreshore just a quick drive away.
Features of the home include:
- Oversized master suite with more than enough space for a seating area within, plus quality carpet underfoot, a cooling ceiling fan and a walk-in robe, with the ensuite equipped with a shower, extended vanity and WC
- Two further good sized bedrooms, both with carpet to the floor and large windows for natural lighting
- Central bathroom with a combined bath and shower, and vanity
- Laundry with storage space and direct access to the patio
- Fully equipped kitchen, with ample under bench cabinetry, a sweeping benchtop that extends to a breakfast bar with seating, and in-built appliances including a wall oven and gas cooktop, with feature exposed brickwork and a viewing window to the backyard
- Open plan living/meals area adjacent to the kitchen, with a warming wood fire, timber effect flooring and sliding door access to the alfresco and gardens
- Formal lounge on entry, with carpet to the floor, plenty of natural light and a seamless flow to the main living beyond
- Ducted air conditioning throughout the residence
- Solar panel system for energy efficiency
- Roller shutters to the windows
- Alarm system
- Extensive patio to the rear of the property with a gabled roof feature, paving to the floor and a wraparound design extending to the carport, allowing a range of uses and plenty of room to entertain a crowd
- Substantially sized rear garden, with lawn and a border of greenery including established trees, plus a handy garden shed for stowage
- Bore with reticulation for ease of upkeep
- Paving to the front of the home to allow parking for multiple vehicles and an easy care design
- Carport with roller door and drive through access
Built in 1994, the flexible floorplan allows for a layout to suit your needs, with that spacious internal living set alongside the vast alfresco to the rear that's certain to appeal to a variety of buyers seeking a minimal maintenance design, in a centrally placed setting. While the drive through access, solar panels and generous block add to the appeal with many more features on offer across the property.
Contact Adam Dineley today on 0450 217 206 to arrange your viewing.
The information provided including photography is for general information purposes only and may be subject to change. No warranty or representation is made as to its accuracy, and interested parties should place no reliance on this information and are required to complete their own independent enquiries, inclusive of due diligence. Should you not be able to attend in person, we offer a walk through inspection via online video walk-through or can assist an independent person/s to inspect on your behalf, prior to an offer being made on the property.
*All measurements/dollar amounts are approximate only and generally marked with an * (Asterix) for reference. Boundaries marked on images are a guideline and are for visual purposes only. Buyers should complete their own due diligence, including a visual inspection before entering into an offer and should not rely on the photos or text in this advertising in making a purchasing decision.

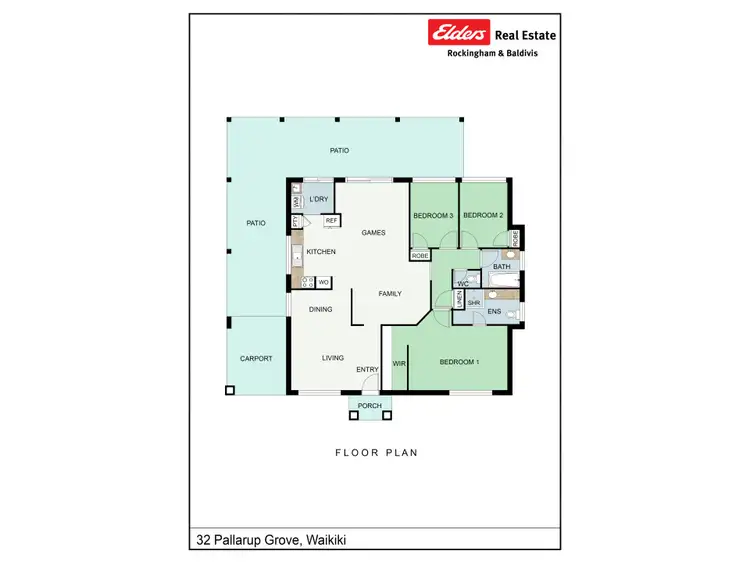
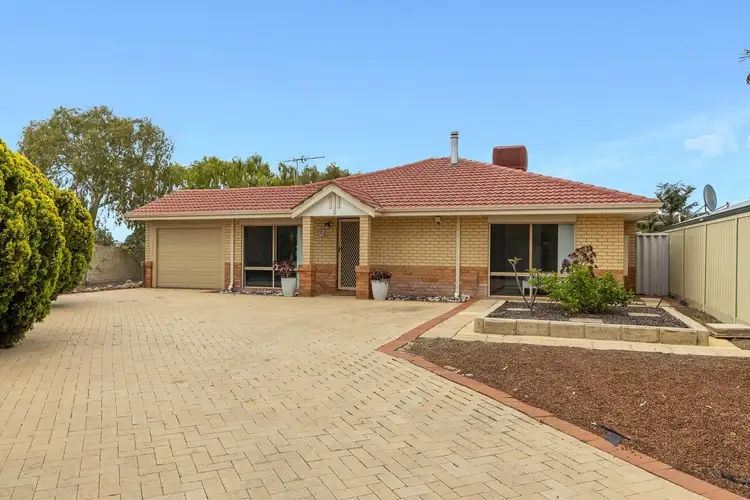



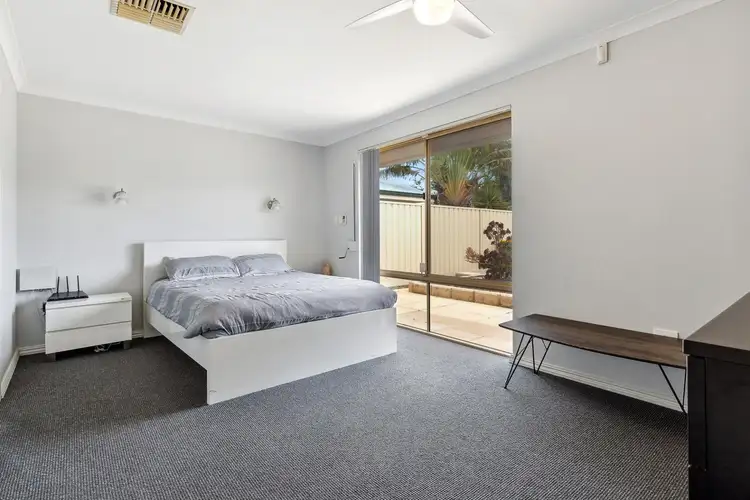
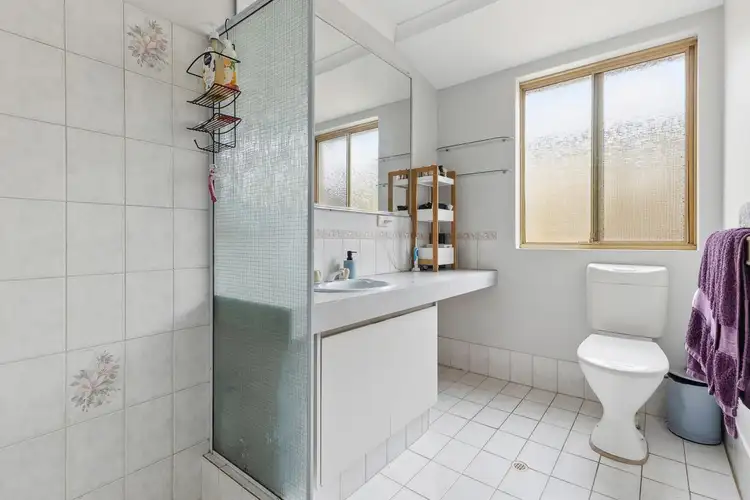
 View more
View more View more
View more View more
View more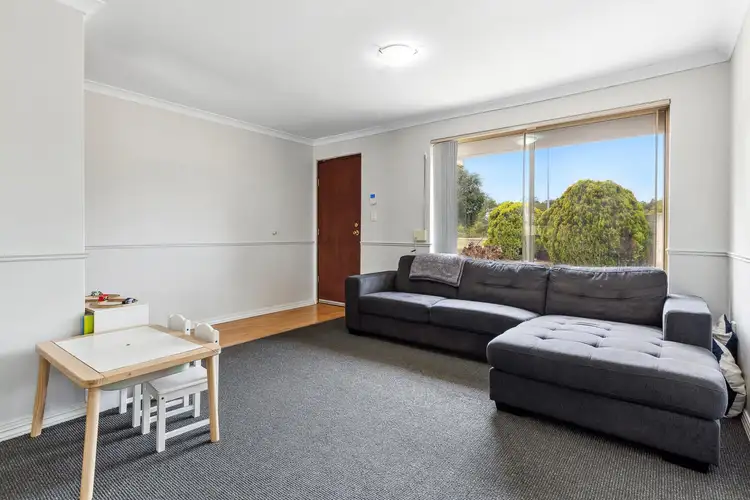 View more
View more
