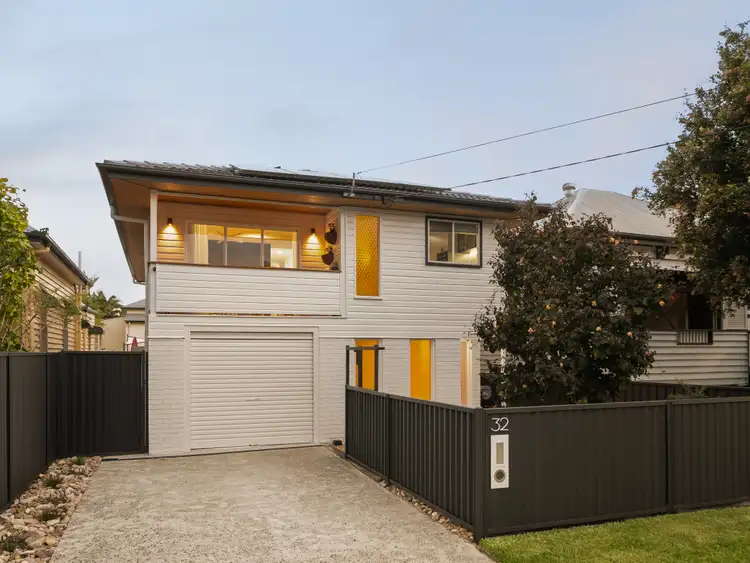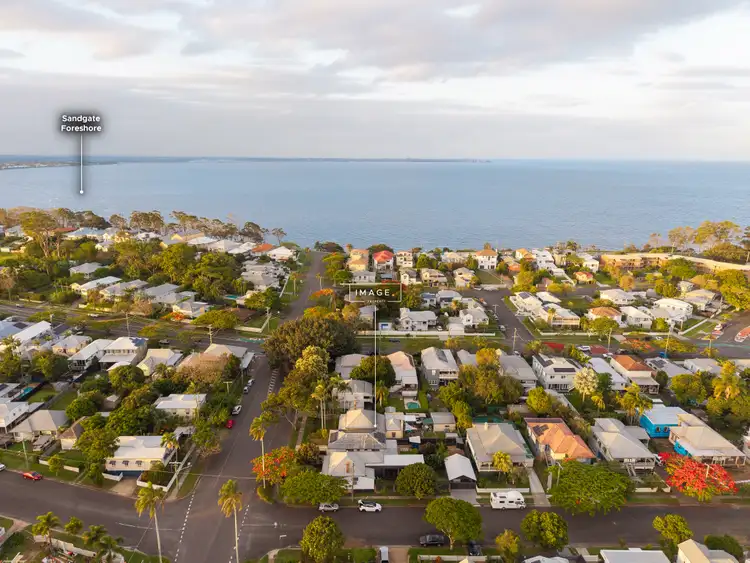Step into a slice of seaside sophistication with this one-of-a-kind mid-century haven, perfectly positioned just moments from the shimmering waters of Shorncliffe.
With its bold architectural lines, warm timber tones, and an effortless blend of vintage charm and modern comfort, this home radiates a timeless appeal that's as refreshing as the sea breeze.
Step through the hand-crafted front door and into light-filled living spaces where warm timber tones meet vibrant accents with stained original hardwood flooring.
The open-plan layout flows easily between living, dining, and kitchen, creating a sense of ease and connection that's perfect for everyday living and entertaining alike. The interiors celebrate colour, texture, and individuality — think bespoke fittings, original detailing, and carefully curated finishes that bring personality to every space.
The tastefully renovated kitchen is a true highlight — full of character and charm. Pops of colour complement sleek cabinetry, quality appliances, and luxe fittings, striking that ideal balance between playful design and practical function.
Flowing effortlessly from the kitchen, the light-filled living area offers a warm and welcoming space to gather, unwind, and take in the home's vibrant personality.
From here, step out onto a balcony adorned with a pop of coloured tile, a delightful nod to the home's mid-century heritage. It's the perfect spot to enjoy a morning coffee or watch the afternoon light shift over the treetops — a simple pleasure that captures the essence of Shorncliffe's relaxed coastal lifestyle.
Ducted air-conditioning and ceiling fans throughout ensure year-round comfort, while the home's orientation invites cooling coastal breezes to drift through.
The three generous bedrooms are serene and stylish, each with its own personality and a nod to the home's mid-century roots. Two feature thoughtfully designed built-in wardrobes that blend form and function, offering ample storage without compromising style. Natural textures and gentle tones create restful retreats, ideal for unwinding after a day by the bay.
The beautifully renovated bathroom continues the design story — a mix of sophistication and warmth with feature tiling, a striking freestanding bath, and sleek modern tapware. An inviting palette and carefully chosen finishes elevate this space, transforming daily rituals into moments of calm and indulgence.
Descend the stairs to discover a beautifully designed multipurpose level, where versatility and comfort take centre stage. This expansive open-plan area offers endless potential — the perfect setting for teenager's retreat and a guest suite or creative studio and a second entertaining room.
Complemented by an additional bathroom, this space delivers flexibility for modern living while maintaining the home's stylish coastal aesthetic.
Large glass doors open seamlessly to an inviting patio, where indoor and outdoor living merge in effortless harmony. This private garden sanctuary offers the perfect setting to relax, entertain, and soak up the coastal lifestyle — an idyllic spot for weekend gatherings, alfresco dining under the stars, or simply enjoying the gentle sea breeze amidst lush greenery.
Every detail of this outdoor space completes the picture of relaxed, bayside living.
Features To Love:
- Quartzite Stone Benches and wall to the Kitchen
- Miele gas and induction cooktop
- Black Stainless Steel Neff Ovens, (1x pyrolytic, 1x dual oven-microwave)
- Black Stainless Steel Dishwasher
- Wall of Pot draws and Pull out Pantry
- Ducted Air-Condtioning, 15kw
- Stone Bath and Quality Brushed Brass Fittings to upstairs Bathroom
- Ceiling fans
- Fully Insulated Walls
- 10kw Solar
- Fully Renovated
- Mutiple entertaining areas
- 405m2 block
- Site for a rear entertainment pavillion or shed with Storm water and Power provisions
- 3 garden taps in yard
- Powered fully lined Garden shed
- Copper/Brass Garden lights throughout
- Drought resilient garden of native plants
- Rear lawn of no mow grass
- (3) Raised garden beds and citrus trees
- Termite System to garage perimeter
So Close To:
- Sandgate-Brighton Foreshore
- Shorncliffe Pier
- St Patrick's College
- Shorncliffe State School
- Shorncliffe Train Station
- Convenient access to the M1
- Supermarket and Shops
- Twice weekly Farmers Market
- Multiple choice of cafes and restaurants
Perfectly positioned to leave your car at home and walk to Shorncliffe Pier, the scenic foreshore, local parks, and an ever-growing collection of cafés and artisan eateries, this home delivers not just a place to live, but a lifestyle to love — vibrant, connected, and full of personality.
Please note while every effort has been made to ensure the accuracy of the information provided, neither the vendor nor the agent can guarantee its accuracy. Interested individuals should not consider this information as factual representations but should instead conduct their own inspection or verification.








 View more
View more View more
View more View more
View more View more
View more
