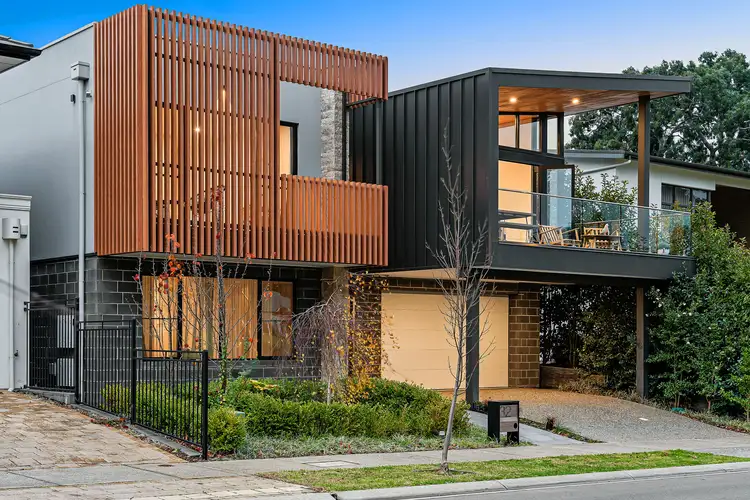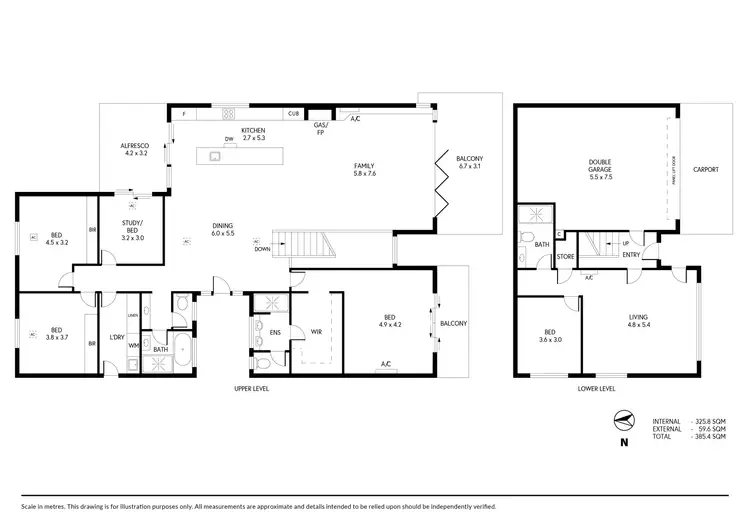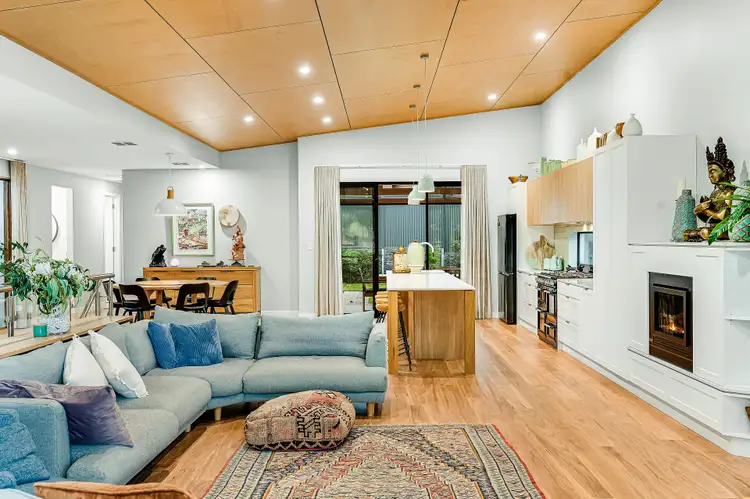An outstanding, architecturally designed home brimming with incredible features. From its vast open-plan living area to its spacious, modern bathrooms, this stylish five-bedroom family home, expertly created for today's modern lifestyle, is the essence of luxury.
The 'Botanic' showcases the exquisite custom design of award-winning Studio Nine architects.
The home provides well over 300 sqm of indoor and outdoor luxury over two levels, including five bedrooms, two generous living areas, three sumptuous bathrooms, an outdoor entertaining area, balconies with elevated, Springlake parkland views as a beautiful backdrop, and double garaging.
The expansive, light-filled kitchen/ meals/ living area is presided over by a stunning gourmet kitchen with quality, on-trend cabinetry, stone bench tops, the latest up-to-the-minute appliances, 1.1m wide SMEG oven and cooktop and every conceivable modern accessory.
Accommodation is superb, including an impressive resort-style master suite featuring a private balcony, a spacious dressing room, and an opulent ensuite. At the opposite wing of the home, a further three bedrooms are well-positioned adjacent to the main bathroom with a deep soaker clawfoot bath.
A private guest wing with a separate entrance offers a living area, bedroom and bathroom downstairs, perfect for hosting friends or accommodating in-laws or adult children.
With no expense spared and indulged in every way, the home is a product of meticulous bespoke design and has been executed with individual attention to refined detail. This scintillating property will provide the active, executive family with a private and sophisticated lifestyle.
What makes this property special?
• Architecturally-designed 5-bedroom home in Springlake
• Luxurious and spacious family entertainer
• Balconies with unrivalled parkland views
• Three opulent bathrooms and an enormous dressing room
• Large guest wing with bedroom, living and bathroom
• 1.1m wide SMEG oven, stone benches & quality appliances
• Electric blinds and elegant furnishings
• High, raked ceilings and an abundance of light
• Gas fire and reverse-cycle airconditioning
• Easy, low-maintenance rear yard
• Undercover outdoor entertaining
• Oversized garaging with internal access
• 30-minute drive to Adelaide CBD
Specifications:
CT | 6160/928
Built | 2018
Land Size | 450 sqm approx.
Zoning | Master Planned Neighbourhood
Council Area | Mount Barker
Council Rates | $3,431.20 p/a approx.*
Emergency Services Levy | $131.70 p/a approx.
SA Water supply | $70.80 p/q approx.
*Includes CWMS (Sewer)








 View more
View more View more
View more View more
View more View more
View more
