Experience high end, Medallion-built class beyond compare in design, detail, and dimension with 565sqm of lifestyle scaled to match its rare 1215sqm allotment on one of Glenelg's most elite promenades.
Presenting rare and electric-gated dual driveways, 6 immense bedrooms, 4 marble bathrooms, an indoor/outdoor heated pool, brand new inbuilt BBQ kitchen, and every timeless top notch interior finish, this modern masterpiece would come at an eye-watering build cost in today's terms next to Jetty Road and a 25-minute tram ride to the CBD.
For its lucky buyer, every glazed, granite, marble and immaculate inch of this unique and multi-generational home feels turnkey new.
Keyless entry, up-lit coffered 3m ceilings, 6m garden-viewing glazed void, versatile upstairs and downstairs master suites, and every bedroom exiting to a sunbathed garden, balcony or terrace, we challenge you to find value of this contemporary calibre along the Eastern Seaboard.
Glenelg's iconic bayside precinct is the reason to visit. Unparalleled Partridge Street prestige is the finest reason to stay.
In a sunscreen free zone, you'll surface from a fully tiled and heated pool dive facing panoramic sliding glass, adding instant garden connection to its 6-star, resort style status.
The first of multiple under-floor heated bathrooms, the pool suite purposely edges the gourmet kitchen butler's wing for its bar fridge and pool views; yet you haven't fully indulged in luxury until you drift into the primary bedroom's luminous Calacatta marble ensuite…
Serving a Miele induction cooktop, an integrated dishwasher, a Liebherr double door fridge, and 20/20 pool and garden views, the main kitchen invites a crowd around its swathe of granite benchtops.
Three living zones offer casual or formal reprieves, plus a sumptuous mezzanine lounge upstairs treats four adjoining bedrooms to sweeping hills views and an indoor/outdoor courtyard; downstairs, the home office provides sunbathed garden access and lockable wall-to-wall joinery.
Storage is sleek, full height, 2-pac, and follows your every move - from the main level cloakroom, step-down cellar (with safe) to linen storage, built-in and walk-in robes.
Newly landscaped grounds soften the vast outdoors bound by dual aggregate concrete driveways, secure 2-car garaging, endless off-street parking, plus drive-through potential to a 4-bay rear garage - even the boat or caravan is welcome.
Beyond your gated secrecy, tree-lined surrounds meet a coveted private and public school radius, the buzz and boutiques of Jetty Road, brunch at The Mediterranean, and cocktails on the sling back chairs of the Moseley Beach Club.
The entire world knows this celebrated shoreline… now you can make an unprecedented slice of this seaside, yours.
Seeing is believing:
Dual electric gated driveways
CCTV camera vision, intercom & monitored security
Laminate security glazing to all windows
Fully tiled heated indoor/outdoor pool with swim jets
10kW solar system
New landscaping
Brand new alfresco inbuilt Heatlie BBQ with bar fridge
New Miele oven, steamer & microwave
Butler's wing with bar fridge + access to the pool & pool bathroom
Extensive exposed aggregate concrete perimeters
Electric external window shutters with partial & full closure
3 x Actron ducted R/C A/C systems
3-phase power & internal lift provisions
4 upstairs bedrooms - including a 2nd master with WIR & ensuite
4 fully tiled marble bathrooms - main floor ensuite is Calacatta marble
Guest powder room & cloakroom
Impressive storage solutions throughout
Subdivision potential on a 1215sqm* allotment (STCC)
*Measurements approx.
Public & Private Schooling:
Zoning for Glenelg P.S. & Brighton Secondary School
A short walk to St. Peters Woodlands Grammar School or St Marys Primary School
10 minute walk to Sacred Heart College
6kms to Westminster School (ELC - Yr 12)
3kms to Immanuel College
And much more…
Auction: Saturday, 3rd February 2024 at 1.00pm (unless sold prior)
Any offers submitted prior to the auction will still be under auction conditions. It is the purchaser's responsibility to seek their own legal advice and a Form 3 Cooling-Off Waiver.
PLEASE NOTE: This property is being auctioned with no price in line with current real estate legislation. Should you be interested, we can provide you with a printout of recent local sales to help you in your value research.
The vendor's statement may be inspected at 742 Anzac Highway, Glenelg, SA 5045 for 3 consecutive business days immediately preceding the auction; and at the auction for 30 minutes before it commences.
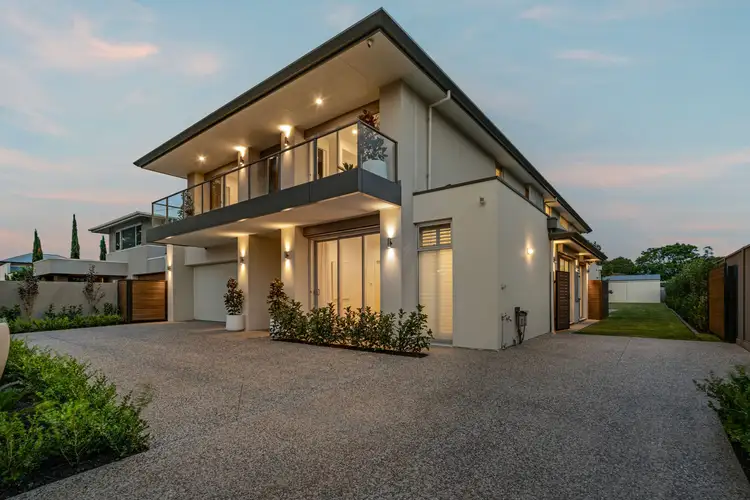
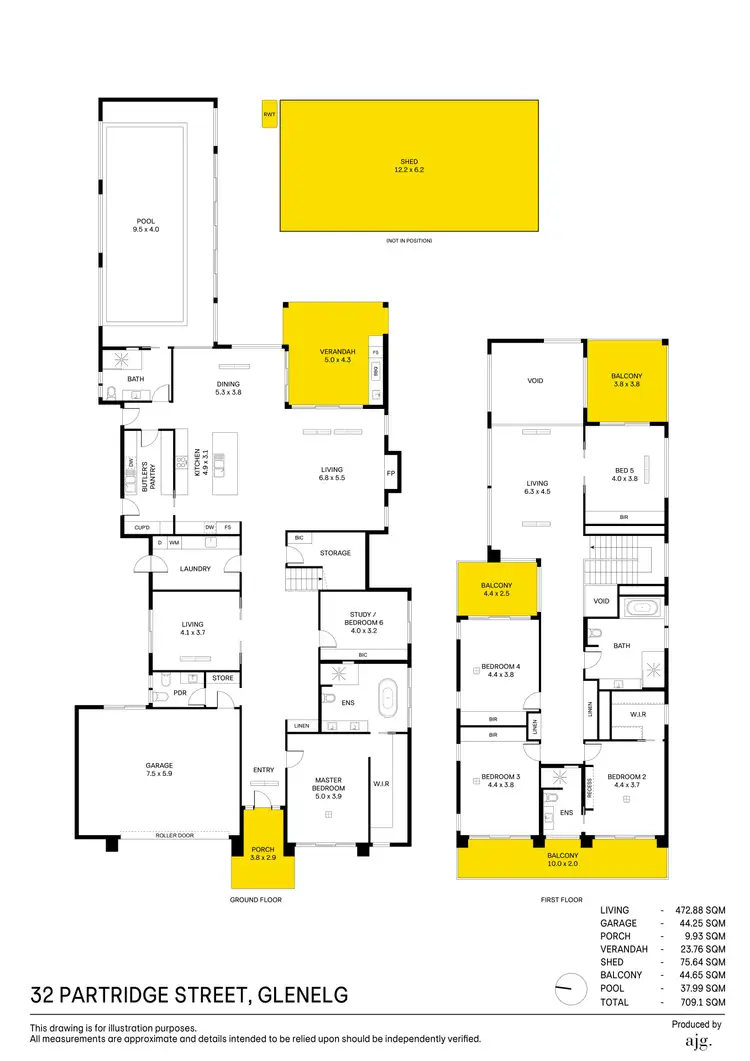
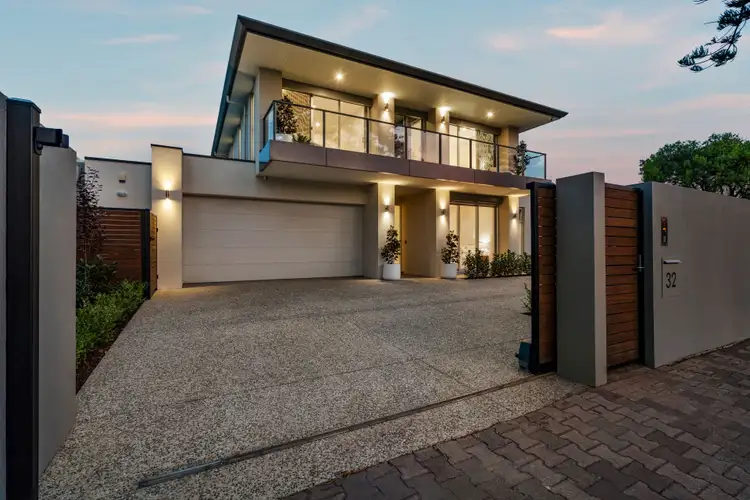
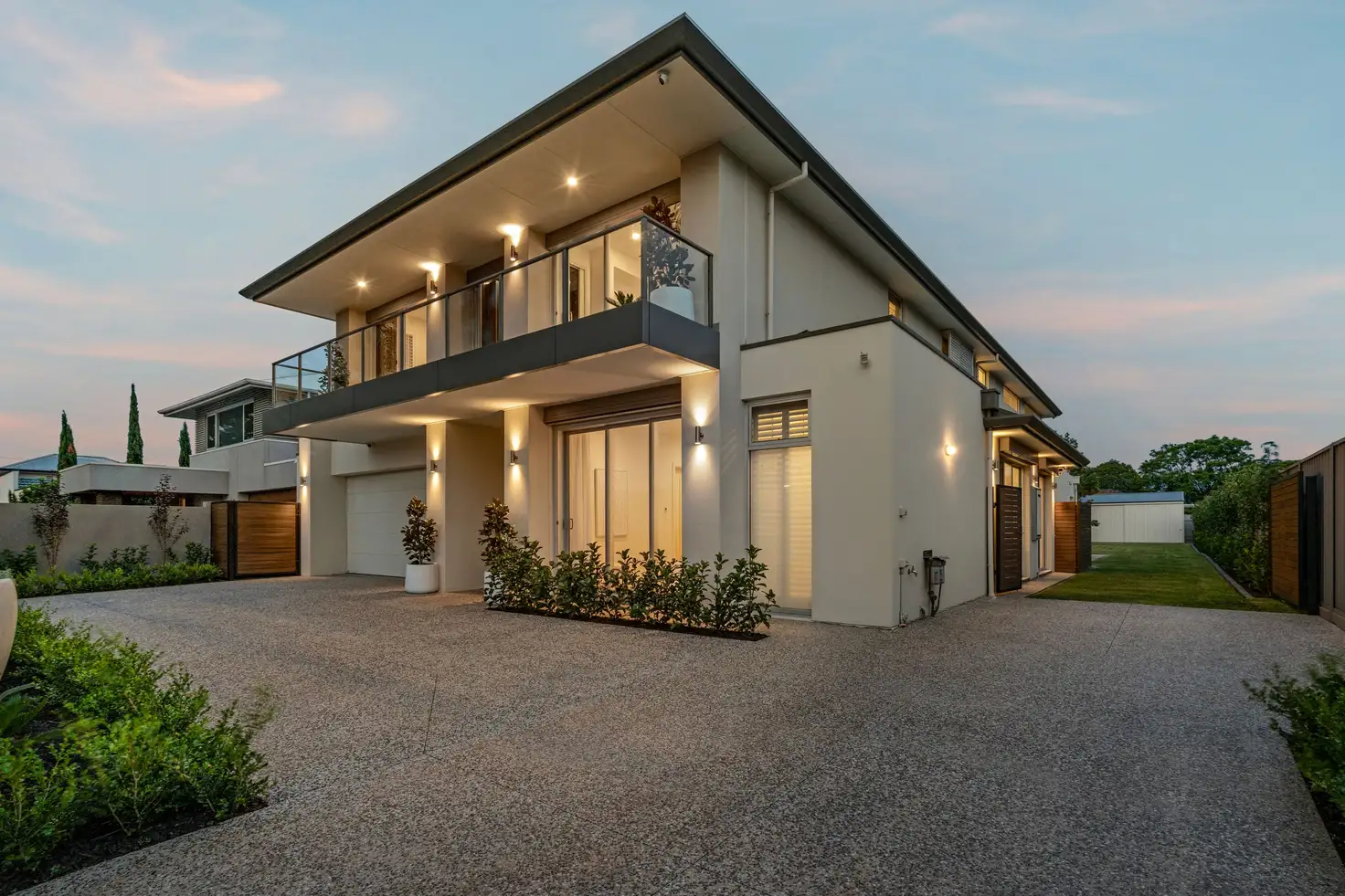


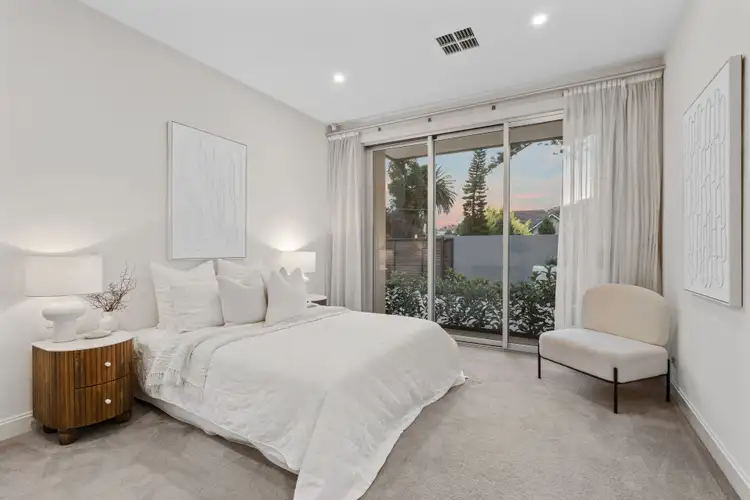

 View more
View more View more
View more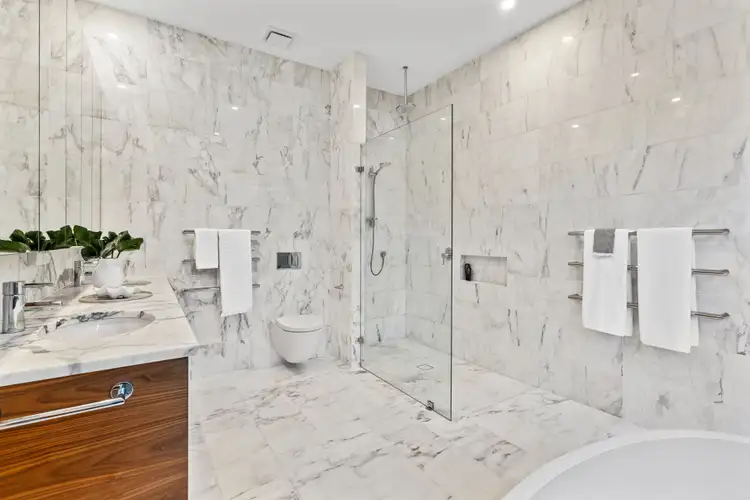 View more
View more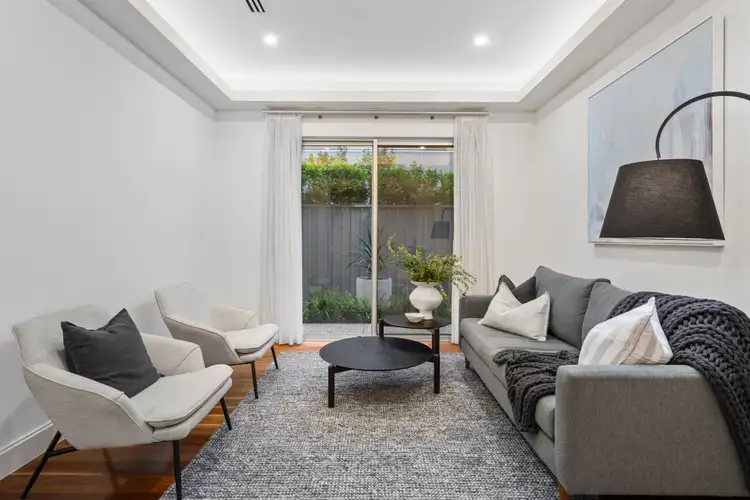 View more
View more
