$810,000
5 Bed • 4 Bath • 6 Car • 4123m²
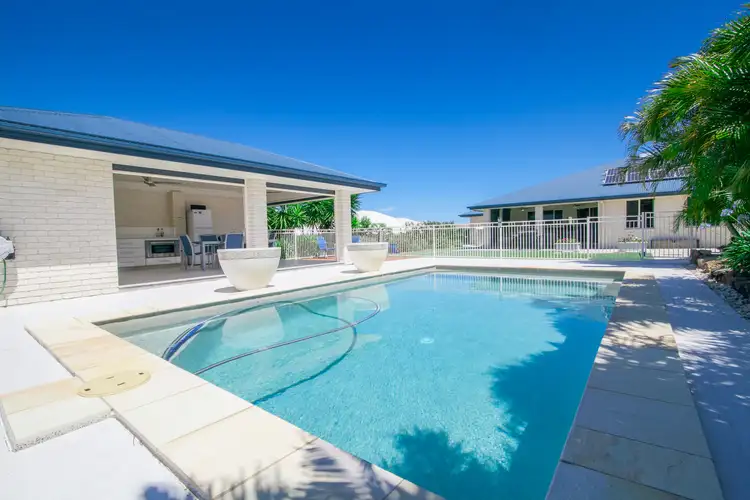
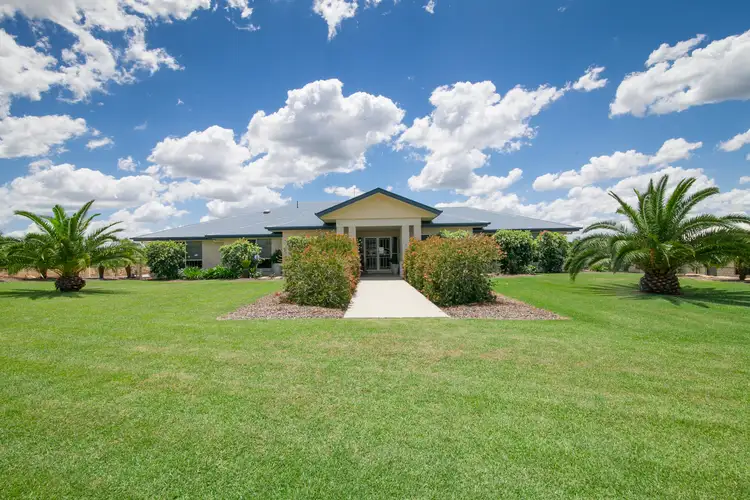
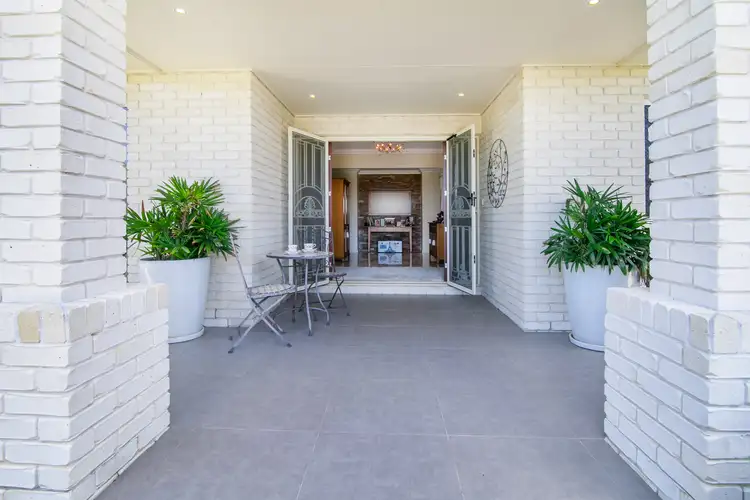
+23
Sold
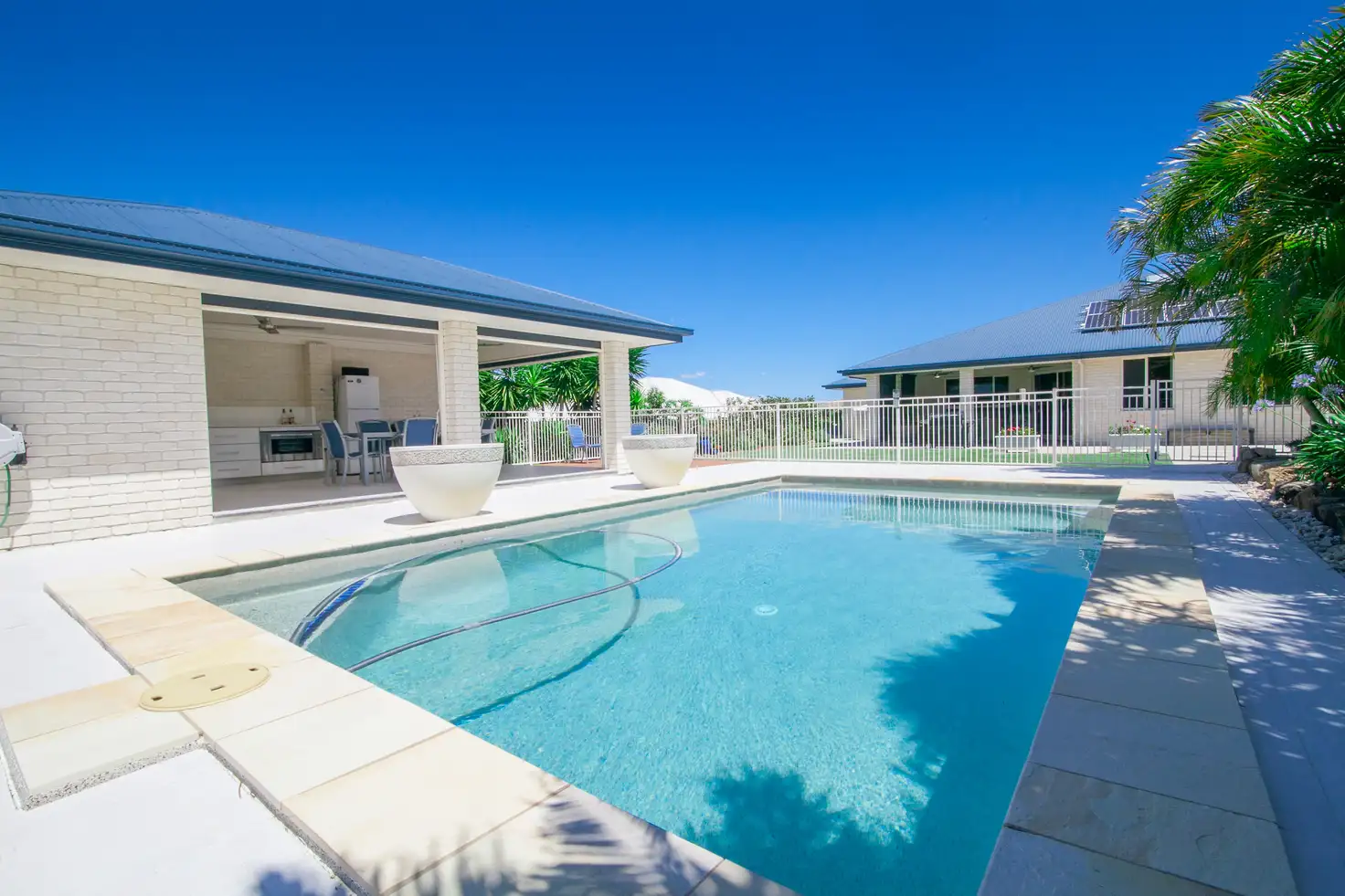


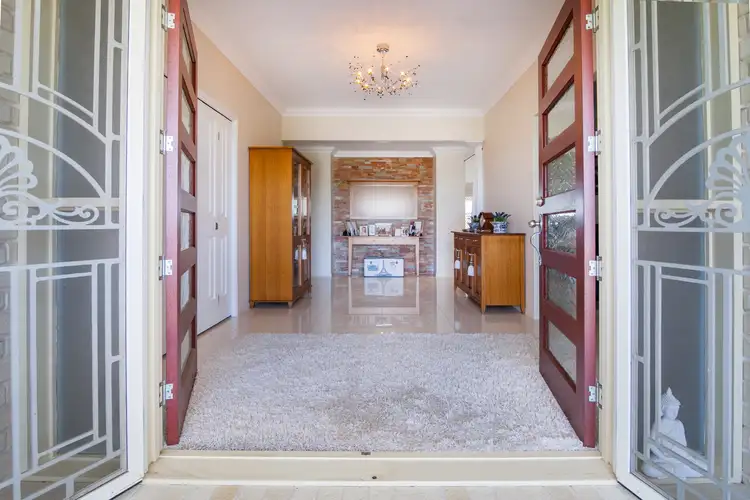
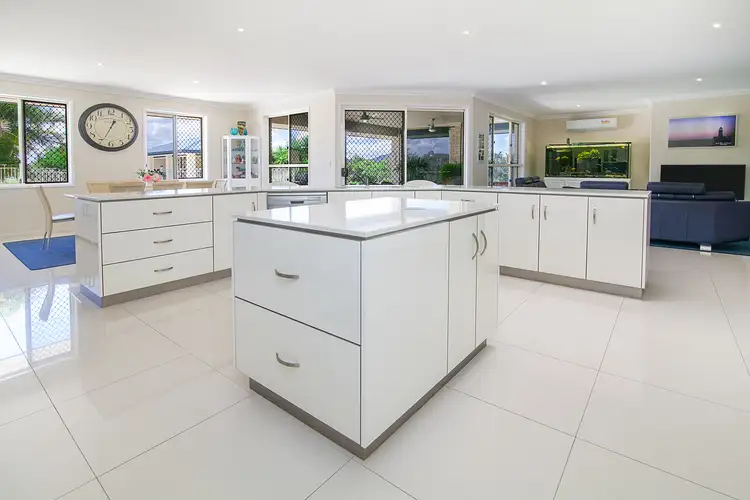
+21
Sold
32 Peak Court, Peak Crossing QLD 4306
Copy address
$810,000
- 5Bed
- 4Bath
- 6 Car
- 4123m²
House Sold on Wed 12 Sep, 2018
What's around Peak Court
House description
“SIMPLY DESCRIBED AS A MASTERPIECE ON 1 MANICURED ACRE”
Property features
Land details
Area: 4123m²
What's around Peak Court
 View more
View more View more
View more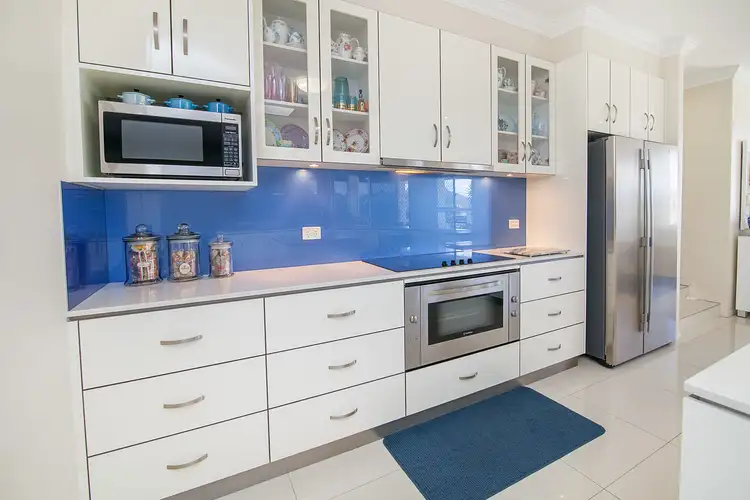 View more
View more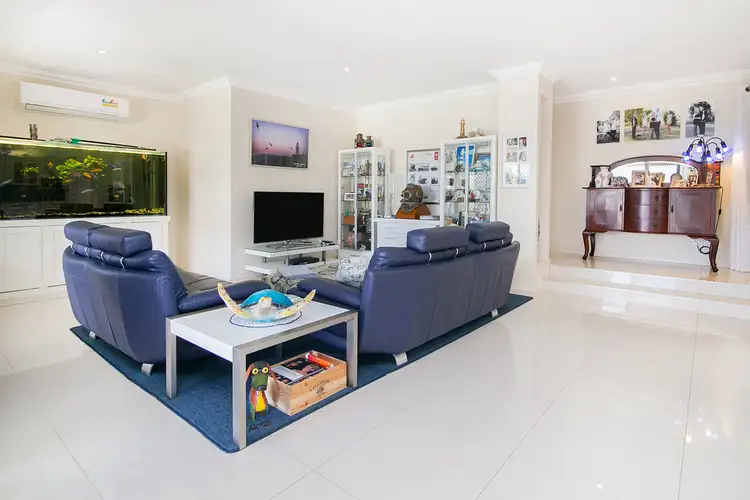 View more
View moreContact the real estate agent

Glenn Ball
First National Real Estate Ipswich
0Not yet rated
Send an enquiry
This property has been sold
But you can still contact the agent32 Peak Court, Peak Crossing QLD 4306
Nearby schools in and around Peak Crossing, QLD
Top reviews by locals of Peak Crossing, QLD 4306
Discover what it's like to live in Peak Crossing before you inspect or move.
Discussions in Peak Crossing, QLD
Wondering what the latest hot topics are in Peak Crossing, Queensland?
Similar Houses for sale in Peak Crossing, QLD 4306
Properties for sale in nearby suburbs
Report Listing
