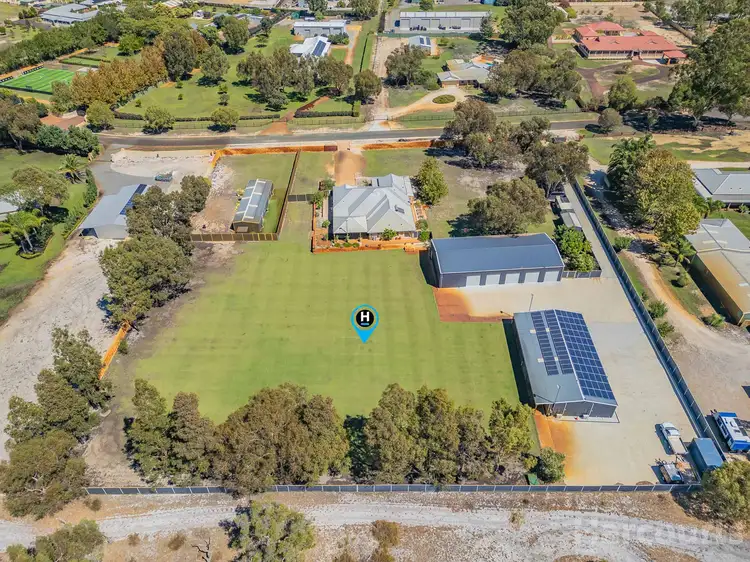Welcome to 32 Pennygum Place, an expansive family residence nestled in one of Mariginiup's most sought-after streets. Set on 1.1 hectares, this property offers a fantastic opportunity to create your own executive lifestyle. With ample space for tennis courts, a pool, a gym, and a spa, this home is a dream come true for those seeking luxury and versatility.
This spacious home is designed with a growing family in mind, featuring a clever floorplan with distinct zones separated by stylish French doors. The heart of the home is the open-plan kitchen, complete with a butler's pantry, waterfall stone benchtops, and plenty of storage space. The home chef will enjoy the 900mm gas cooker, double wall oven, tiled splashbacks, and the convenience of a butler's pantry.
The informal lounge and meals area open onto a large alfresco, perfect for entertaining family and friends or hosting friendly cricket or footy games on the expansive rolling lawns. With three living areas, including a home theatre, games room, and lounge, comfort and space are never compromised.
The master suite is an extra-large, airy retreat, featuring plenty of natural light, two walk-in robes, and a sliding door opening onto a private patio. The en-suite is a haven of relaxation with a spa bath, twin vanities, a glass-screened shower, and a separate WC.
The minor bedrooms are generously sized, ideal for teenagers, each offering double-door robes, practical flooring, and window coverings. They share a family bathroom with a vanity, bath, shower, and separate WC.
A standout feature of this property is the two huge sheds with a secure separate driveway. Shed 1 measures 25m x 12m, with three-phase power and seven automatic roller doors, making it ideal for various applications. Connected by over 1000sqm of concrete hardstand, Shed 2 is 21m x 10m, insulated, and features a side lean-to perfect for storing vehicles, boats, caravans, or trailers. A third building offers additional versatile space.
With over 100 solar panels generating up to 25kW of power, energy savings are substantial.
Additional Features and Benefits:
House:
• Reverse cycle air-conditioning throughout
• Solar hot water system
• 25kW solar system
• Renovated kitchen with butler's pantry
• Reticulation and three-phase bore pump with automatic controller
Additional Infrastructure:
• Shed 1: 25m x 12m x 4.2m with six automatic roller doors, three-phase power, and water supply
• Shed 2: 21m x 10m x 3.5m (plus 2m lean-to) with four roller doors, epoxy flooring, two split-system air conditioners, toilet, water supply, and three-phase power
• Shed 3 (kennel building): 21m x 7m x 3m with glass stacker doors, six split-system air conditioners, three-phase power, kitchenette, water supply, epoxy flooring, thermal and acoustic insulation.
Grounds:
• 4000sqm turf area under three stadium LED lights, fully reticulated
• 1400sqm concrete hardstand with 150mm concrete
• Bird aviaries and chook pen
• Fruit trees, including lemon, avocado, fig, and mandarin trees, producing abundant fruit annually
• Two electric sliding gates (one for the rear property and sheds, one for the main house)
• 100m limestone wall at the front, ensuring full privacy
This unique property offers a luxurious, versatile lifestyle and is a rare find in an ideal location close to shops schools and the city.








 View more
View more View more
View more View more
View more View more
View more
