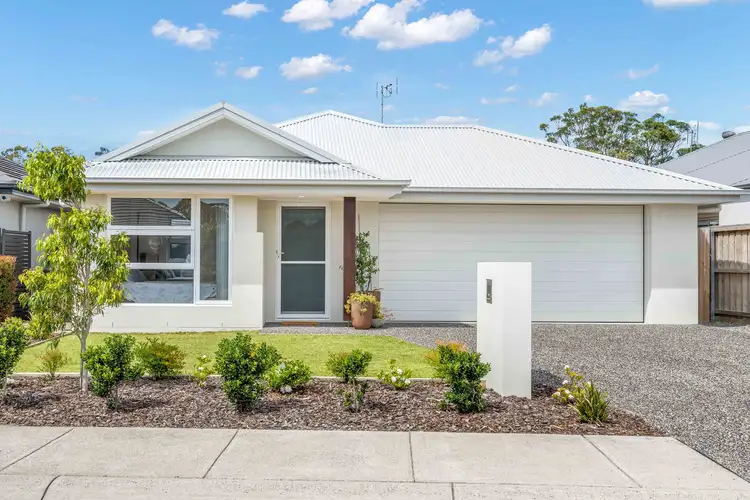For exclusive access to River Realty VIP properties please join http://bit.ly/RiverVIPs today, or SMS 'RiverVIPS' to 0428 166 755.
At a glance:
STYLE
A modern, family home consisting of a timeless combination of rendered cement and Colorbond coated in a light, natural palette. This focus on clean lines and soft whites extends throughout the light-filled interior, while the rear alfresco provides a stunning view that extends all the way to a dense stand of eucalypt trees.
AGENT'S HIGHLIGHTS
"This amazing home will impress from the moment you step inside with its bright aesthetic. The outdoor alfresco overlooks a tranquil golfing green, creating a peaceful spot to relax in at the end of the day."
LOCATION
Medowie is a sprawling suburb in the Port Stephens local government area, offering all the day-to-day essentials and amenities in a quiet, bushland setting.
Medowie Village – 5 min (3.6km); Tanilba Bay - 16 min (17.5km); Nelson Bay - 29 min (33km); Newcastle CBD - 35 min (33.1km).
The property:
Imagine sitting outdoors and watching the summer storms roll in across the tranquil golf green from this stunning Medowie home. With a close community feel, excellent location, and future Airbnb potential, 32 Portmarnock is a must-see.
The residence presents smartly from the street with its well-maintained front lawn and established greenery, with a large driveway leading to the attached double garage; a modern, spacious floorplan inside; and a peaceful garden and entertaining space to the rear.
Enter through the wide front door to find the bright and spacious aesthetic of the home's interior, with bright, durable tilework sweeping underfoot, a neutral palette lining the walls, and a wealth of natural light.
The home's secondary bedrooms come first, swapping sleek tilework for plush carpets and including ceiling fans and built-ins, while the larger master enjoys dual wardrobes either side of a modern ensuite.
At the centre of the home, you'll find a sleek kitchen that will serve both amateur and professional chefs amply with its quality inclusions and crisp aesthetic. White stone benchtops frame the space, with ample beige cabinetry providing a tasteful contrast to the palette. Quality appliances, a double-size fridge space, and a good selection of powerpoints all work to ensure that cooking is as frictionless as it is flavorful, while the modern LEDs and floor-to-ceiling window keep the space bright.
A gorgeous open plan living area flows on from the kitchen, bathed in natural light through the triple-aspect windows to create a beautiful spot for catching up over a cup of coffee while enjoying the greenery.
Cavity doors slide open to reveal a private lounge room to the side of this space, with plush carpets underfoot and vertical blinds to the glass sliding doors enabling both quiet downtime and extended entertaining.
Step outside from either this lounge room or the open plan living and you'll find a stunning alfresco area that will be adored throughout all four seasons for its beautiful views.
The solid overhead roofing provides a blanket of shade during warmer days, while the two-sided shelter protects from the wind, enabling you to enjoy your morning coffee, midday meal, and evening drink while losing your gaze in the distant treetops regardless of the weather.
The manicured lawns are easy to care for, providing ample space for kids or small pets without demanding hours of work, with a scattering of established plants to provide some extra greenery, and high timber fencing to keep the little ones out of mischief.
Nestled in a quiet pocket in the south of family-friendly Medowie with a thoughtful design and bright aesthetic, 32 Portmarnock isn't just a house – it's a home.
And with its walking distance to the Greenhouse Eatery and Pacific Dunes Golf Course, this property could also prove to be a lucrative Airbnb future in the future – or simply when you go away on holidays.
SMS 32Port to 0428 166 755 for a link to the online property brochure.








 View more
View more View more
View more View more
View more View more
View more
