Set within Chisholm's sought-after Waterford Estate, this high-spec home brings family comfort and contemporary style together with impressive attention to detail. Designed across 294sqm of internal living space, the layout cleverly balances connection and privacy with three separate living areas and a thoughtful kids' wing complete with its own lounge and study.
At the front, the parents' bedroom feels private and peaceful with a large walk-in robe and ensuite, while the heart of the home unfolds through open plan living and dining anchored by a sleek stone island kitchen with 900m gas stove and integrated dishwasher. A butler's pantry with second oven and sink makes entertaining effortless, and the adjoining tiled alfresco, complete with Ziptrak blinds, creates a seamless all-weather extension of your living space. Practical touches include ducted air-conditioning, plantation shutters, a fully tiled main bathroom with freestanding bath, and a laundry designed to match the kitchen's refined aesthetic with excellent storage throughout. Outdoors, landscaped sandstone terraces and a firepit area bring warmth and character to the fenced backyard, an inviting spot for gatherings with family and friends.
Nestled in the heart of the Hunter, Waterford is surrounded by scenic walking trails, billabongs, and cycle paths, with the upcoming Chisholm Plaza set to feature Woolworths, Aldi, Dan Murphy's, cafés, a tavern, gym, childcare and more, making this one of the region's most exciting lifestyle addresses.
- Single level home on 729.2sqm block
- Internally accessed double garage
- Stretch out in open plan lounge and dining, media room or kids' lounge with study
- Island kitchen, 900mm gas stove, stone benches, integrated dishwasher, butlers' pantry
- Four robed bedrooms, main with walk-in robe and ensuite
- Fully tiled main bathroom with freestanding bath, shower and twin vanity
- Waterford is home to Aloysius Catholic School and St Bede's Catholic College plus two early childhood centres, also zoned for Morpeth Public School and Maitland High
- Nearby Thornton shopping complex, Maitland Heritage Mall, and Stockland Green Hills
- 6.2km/8mins to the new Maitland Hospital
* This information, including but not limited to photographs (which may show boundaries), copywriting, floorplans, and site plans, has been prepared solely for the purpose of marketing this property. While all care has been taken to ensure accuracy, we do not accept any responsibility for errors, omissions, or inaccuracies. We strongly recommend that all interested parties make their own enquiries and seek independent advice, including speaking with their conveyancer regarding boundaries and, where appropriate, obtaining a surveyor's report, to verify the information provided.
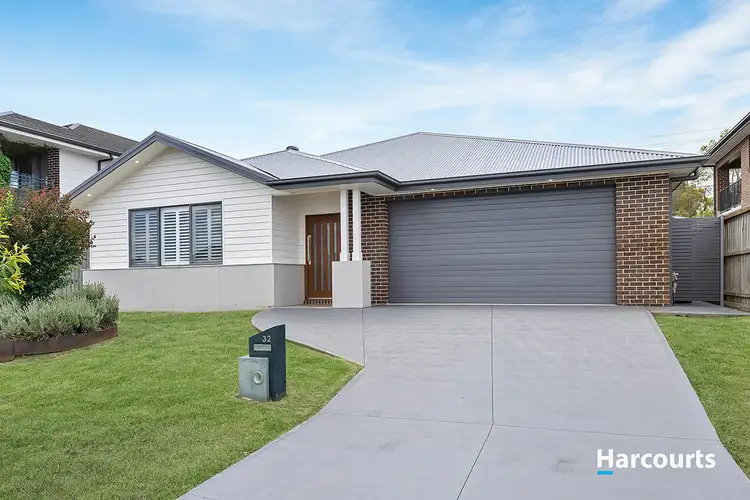
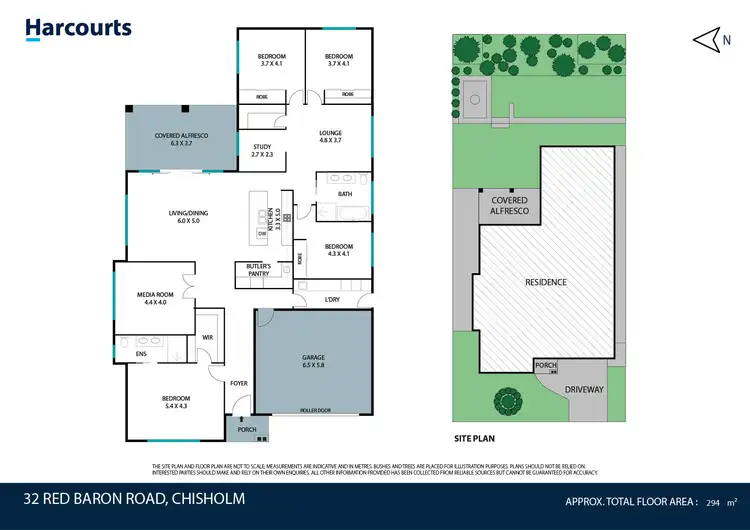
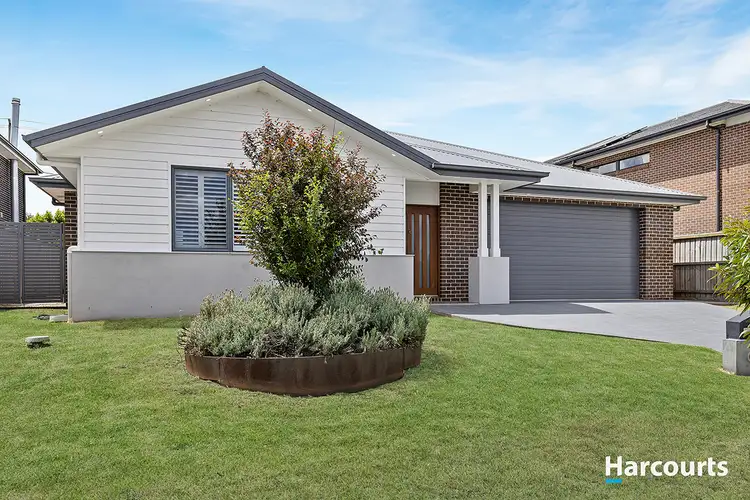
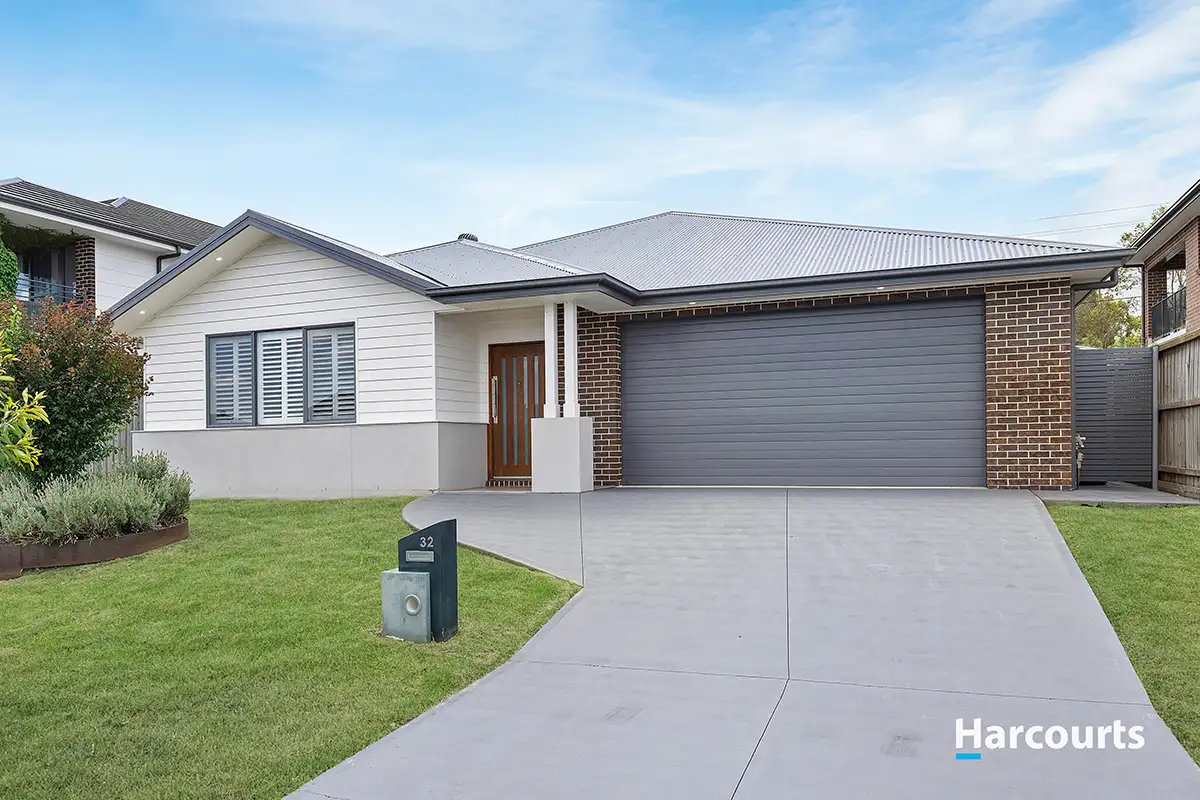


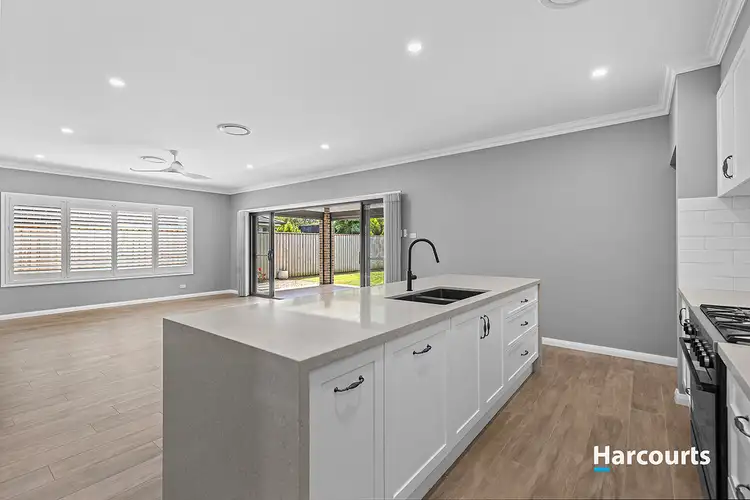
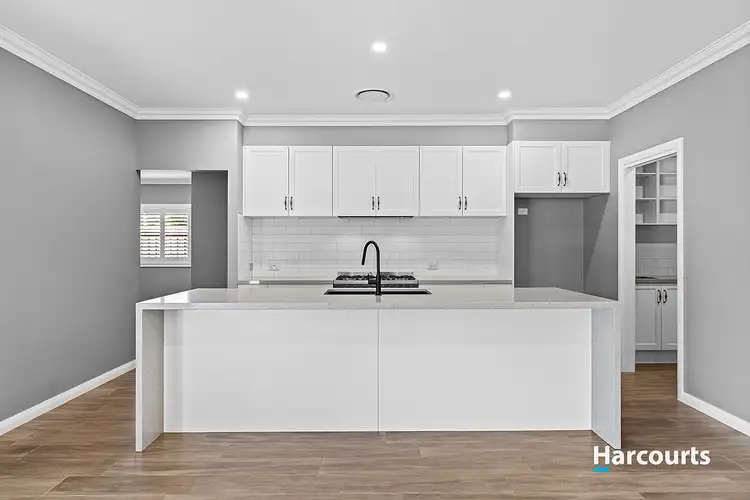
 View more
View more View more
View more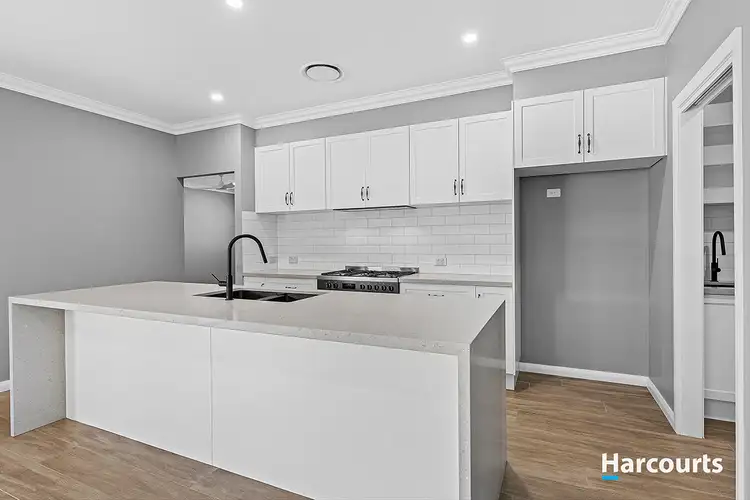 View more
View more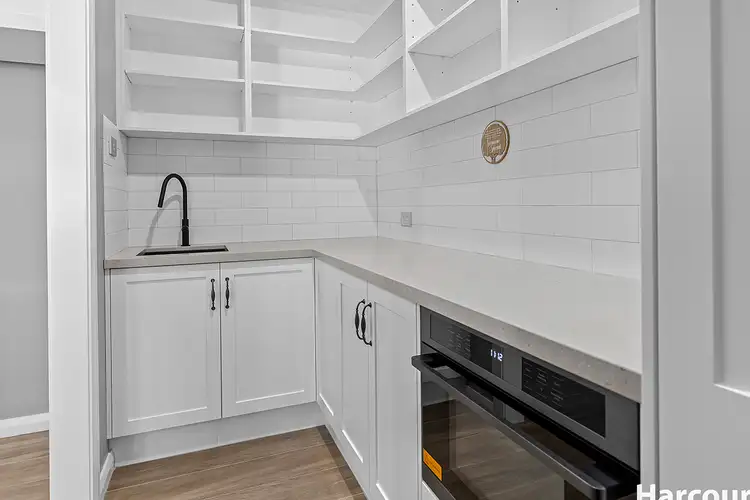 View more
View more
