Price Undisclosed
4 Bed • 2 Bath • 2 Car • 875m²
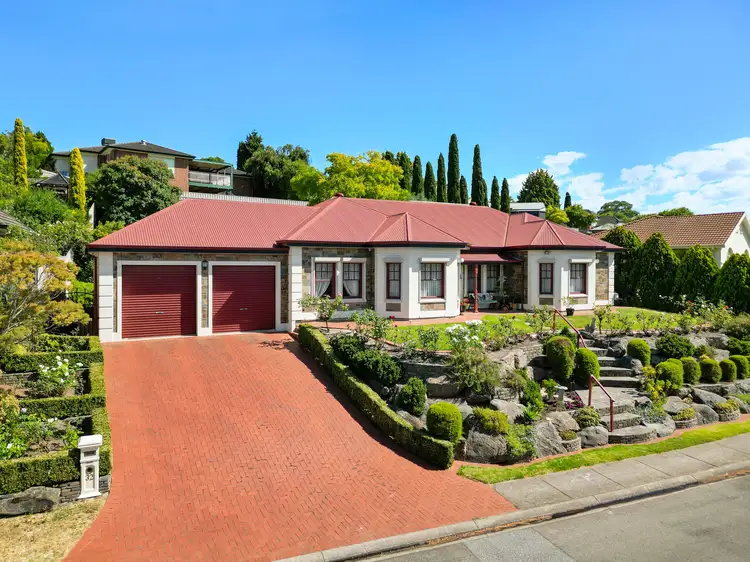
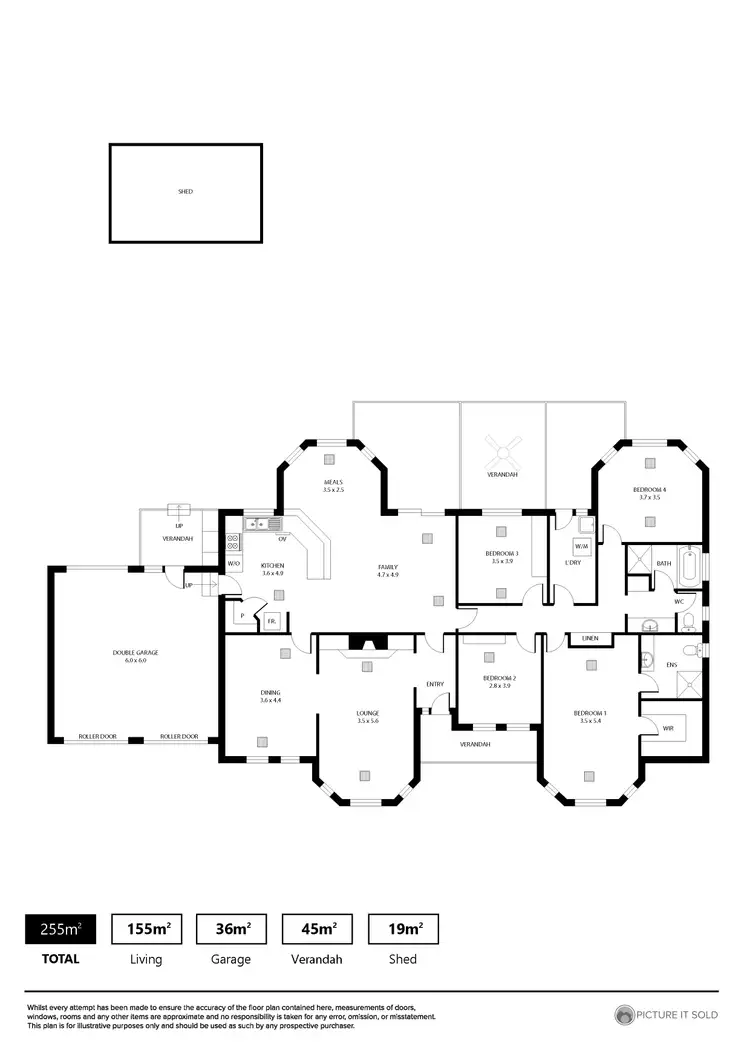
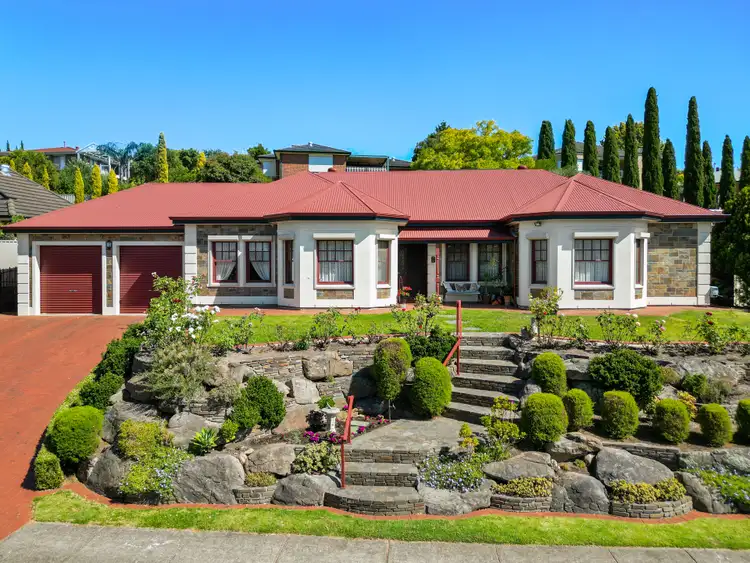
+24
Sold
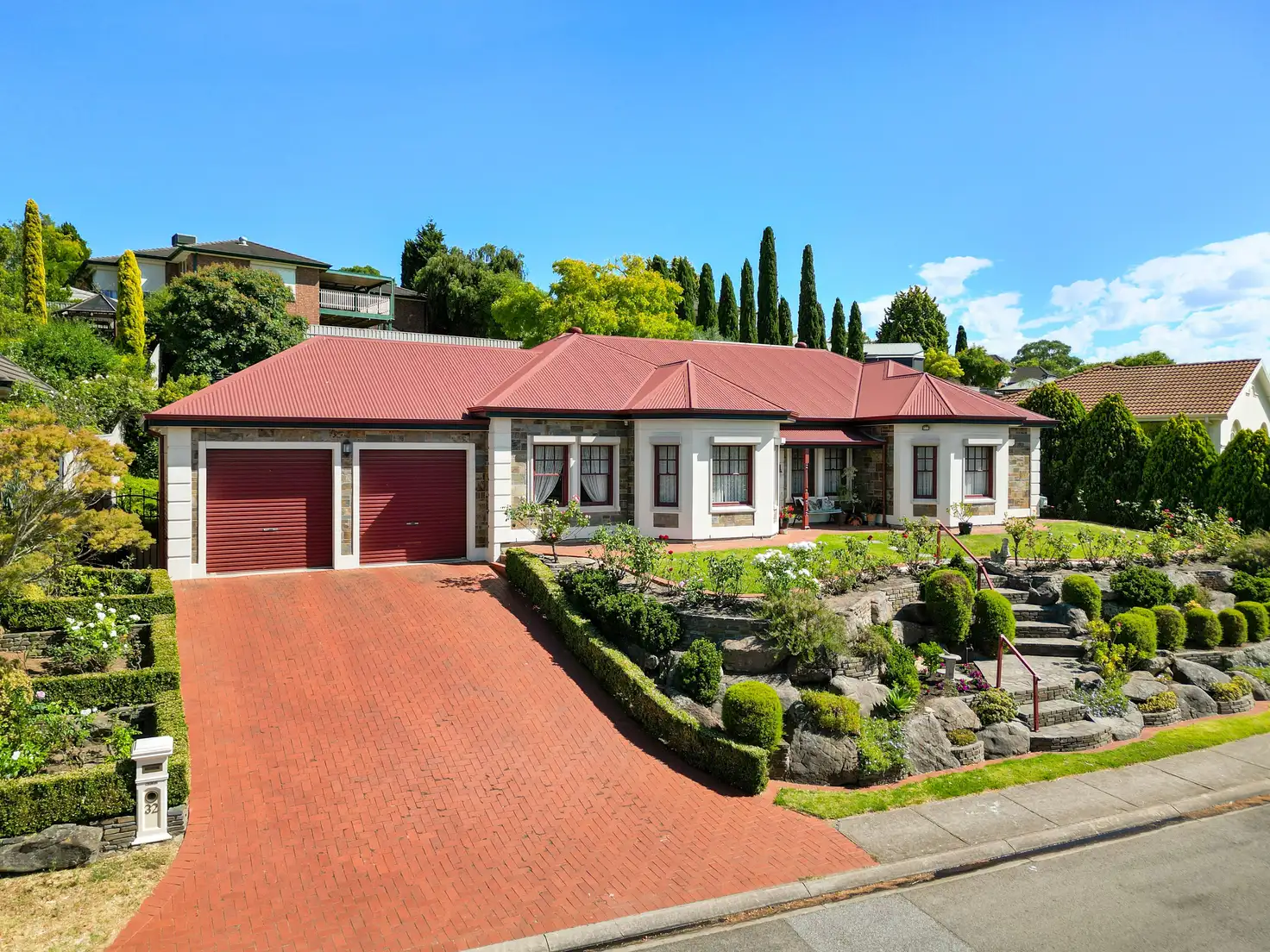


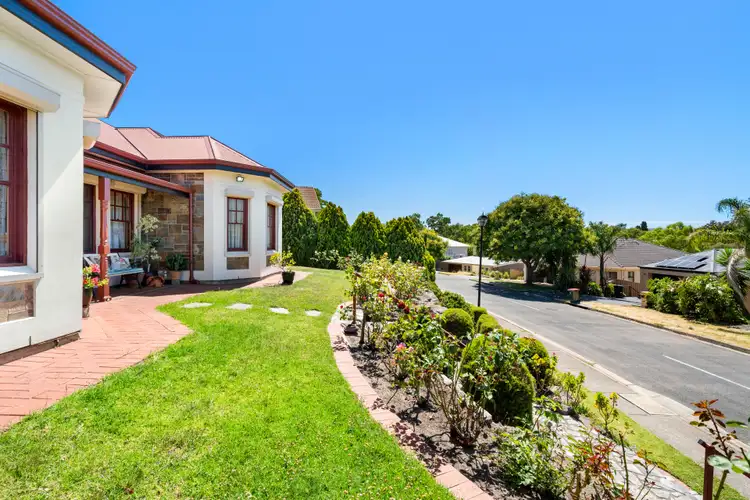
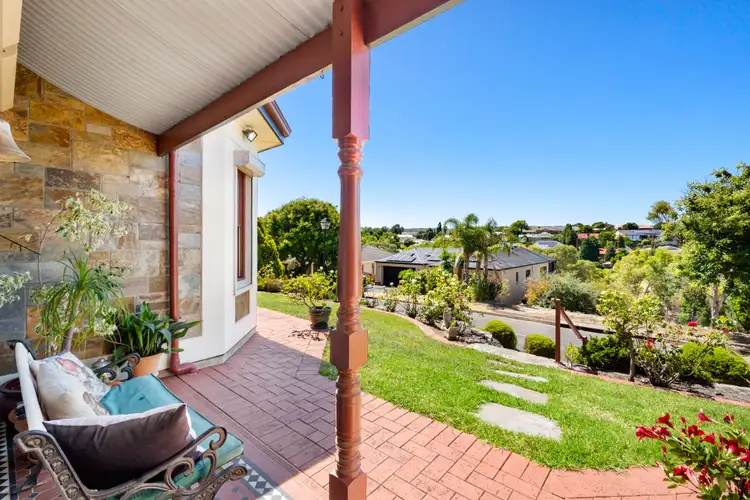
+22
Sold
32 Reordan Drive, Greenwith SA 5125
Copy address
Price Undisclosed
- 4Bed
- 2Bath
- 2 Car
- 875m²
House Sold on Wed 15 Mar, 2023
What's around Reordan Drive
House description
“Generous Family Home Fronting Onto A Reserve”
Building details
Area: 215m²
Land details
Area: 875m²
Interactive media & resources
What's around Reordan Drive
 View more
View more View more
View more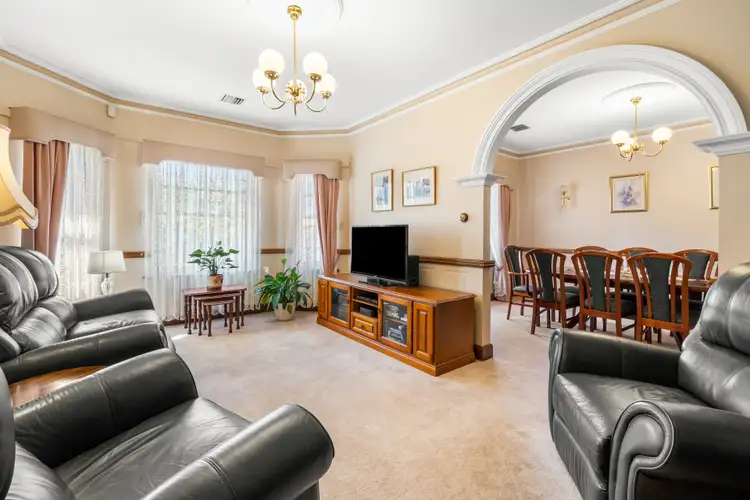 View more
View more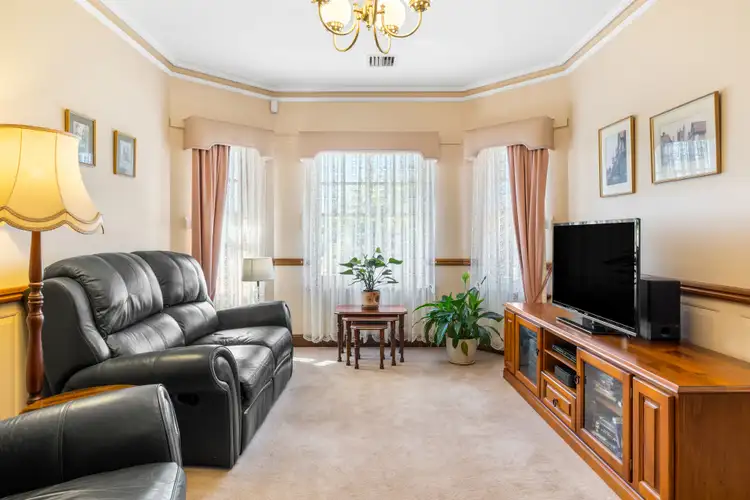 View more
View moreContact the real estate agent
Nearby schools in and around Greenwith, SA
Top reviews by locals of Greenwith, SA 5125
Discover what it's like to live in Greenwith before you inspect or move.
Discussions in Greenwith, SA
Wondering what the latest hot topics are in Greenwith, South Australia?
Similar Houses for sale in Greenwith, SA 5125
Properties for sale in nearby suburbs
Report Listing

