Step into this customised family home, thoughtfully crafted to balance modern luxury with everyday comfort. From start to finish you will walk through this home and catch yourself immensed in its class. The main living zone you're welcomed into a light-filled haven where design and functionality are perfectly aligned. A gorgeous outdoor entertaining area that you can enjoy all year round. A true highlight is the custom-made timber bi fold doors that open out to this gorgeous space creating a seamless indoor-outdoor transition perfect for entertaining or relaxing while overlooking the lush greenery. Every detail of this home has been carefully considered, from the soaring ceilings to the high-end finishes that add a sense of sophistication throughout. The heart of the home features a well designed kitchen with and walk in pantry that you will adore.
Perfectly positioned, this exceptional home is located in a sought-after pocket surrounded by nature and convenience. Enjoy nearby walking tracks, close proximity to Armstrong Creek Town Centre and Warralily Village Shopping Centre. You'll also be close to prestigious schools, picturesque trails, and just a short drive to the Bellarine Peninsula, Geelong, and the Surf Coast.
Kitchen - 40mm stone double waterfall island bench and breakfast bar overhang, feature pendant lighting, 900mm gas cook top, oven, and rangehood, dual under-mount sink, dishwasher, feature subway tiled splashback,sleek overhead cabinetry, fridge cavity and soft-close drawers, downlights and a custom servery window, walk-in pantry with ample shelving, bench space and storage.
Living / Dining - Light filled open plan layout with indoor and outdoor flow through to the expansive outdoor entertaining area, heightened ceilings, downlights throughout, ducted heating and evaporative cooling, custom-built bi fold doors and servery window from kitchen to outdoor area including screens, built in tv unit
Second Living Area - Generously sized with high ceilings, upgraded carpets and downlight, ducted heating, evaporative cooling, roller blinds, TV, data, and multiple power points.
Master Bedroom- feature black ceiling fan, downlights, ducted heating, evaporative cooling, upgraded carpet, Large walk-in wardrobe and power points Ensuite: tiled flooring, downlights, extended stone vanity with mirror splashback, double semi-frameless shower with handheld shower heads and niche, personal toilet, chrome fittings, and ample storage.
Additional Bedrooms - heightened ceilings, upgraded carpet, downlights, built-in wardrobes, roller blinds, floor to ceiling sheer curtains fitted in two minor bedrooms, ducted heating, evaporative cooling and power points.
Main Bathroom - Tiled flooring with frosted window and roller blinds, extended vanity with basin and mirror splashback, semi-frameless extended shower with handheld shower head and niche, tiled-in bath, chrome fittings, and separate toilet.
Outdoor Features - Expansive extended deck and outdoor entertaining area, aggregate pathways surrounding the property, Fire pit area with seated bench, drive through roller door access, well-established passionfruit vine, outdoor power points and clothesline.
Additional Features - Custom built front door, bi fold doors in main living and servery window in kitchen, drive through roller door access, aggregate concrete around the home, outdoor fire pit area, 40mm stone bench top in kitchen, extended ceiling heights 2580mm, walk in linen closet in main hallway, extended double car garage with remote-control door, sheer curtains, single side gate access and downlights throughout.
Ideal For - Growing families, upsizers, couples
Close by local facilities: Iona College, Geelong Lutheran College, Armstrong Creek School, Oberon High School, Armstrong Creek Town Centre, The Village Warraily, Nearby walking and bike paths, Future Sporting, Retail and Community Precincts, Geelong CBD short drive away
*All information offered by Armstrong Real Estate is provided in good faith. It is derived from sources believed to be accurate and current as at the date of publication and as such Armstrong Real Estate simply pass this information on. Use of such material is at your sole risk. Prospective purchasers are advised to make their own enquiries with respect to the information that is passed on. Armstrong Real Estate will not be liable for any loss resulting from any action or decision by you in reliance on the information. Please be advised that some images included in our marketing materials feature virtual staging techniques designed to illustrate the property’s potential appearance; these digitally altered images do not represent its current condition.
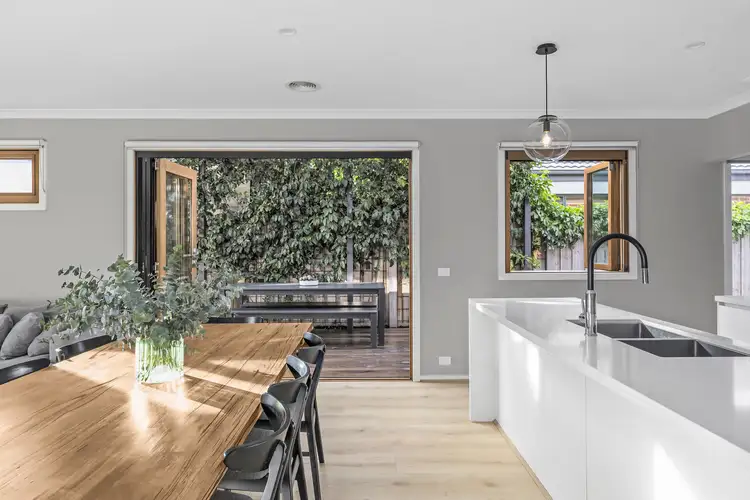
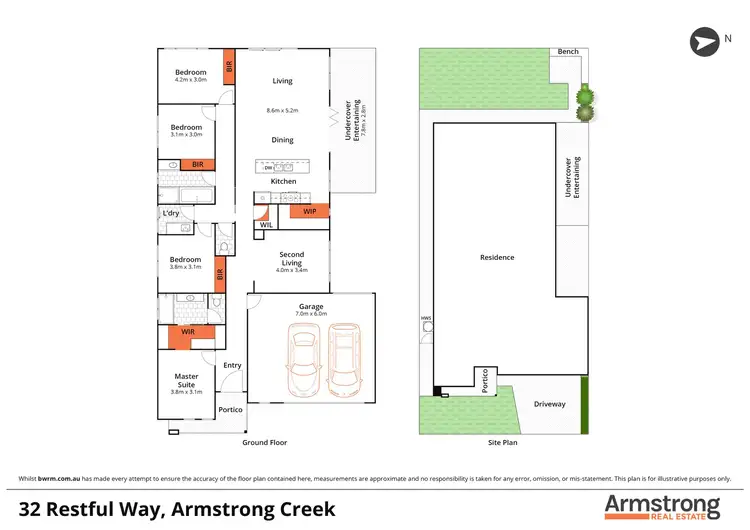
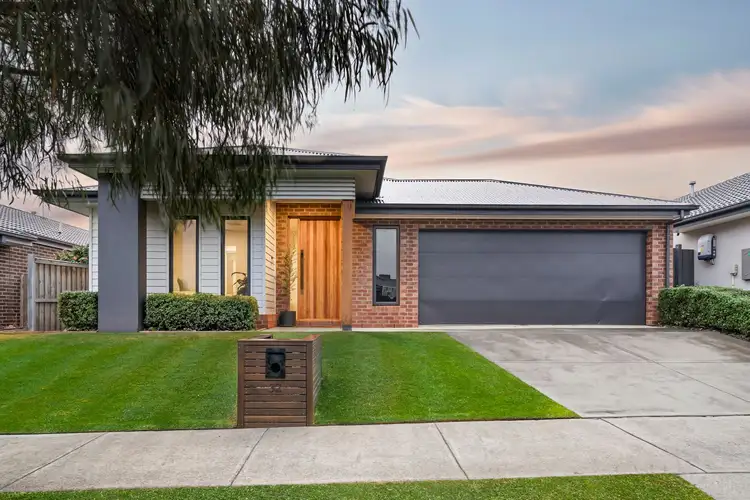
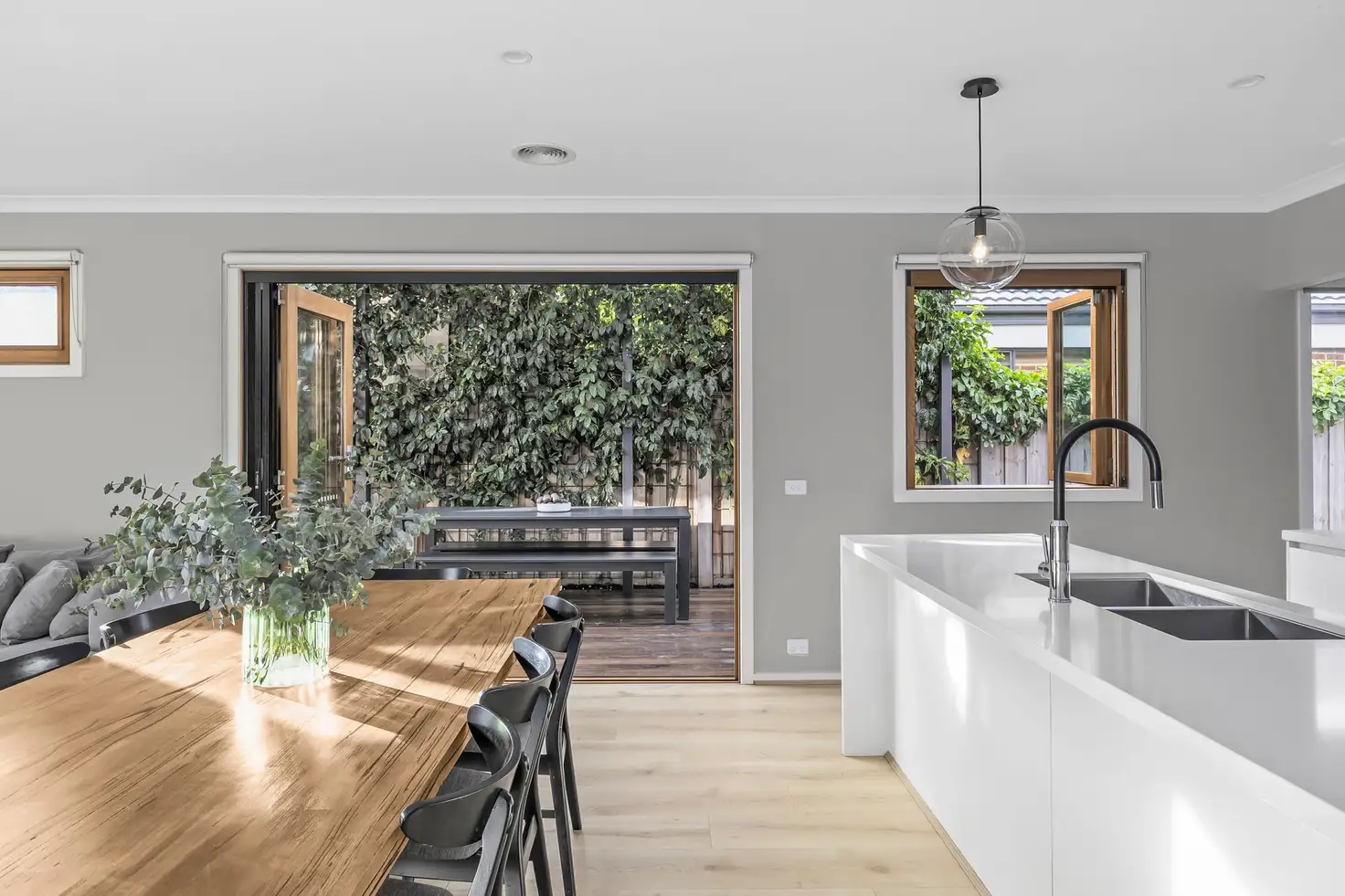


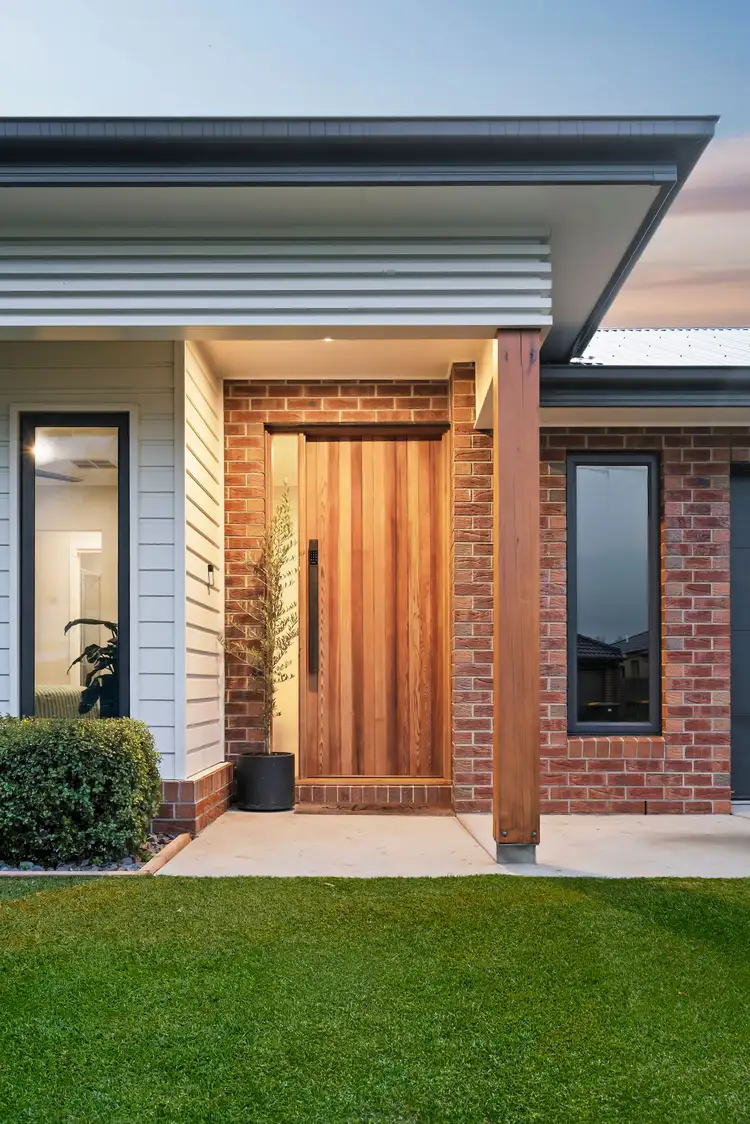
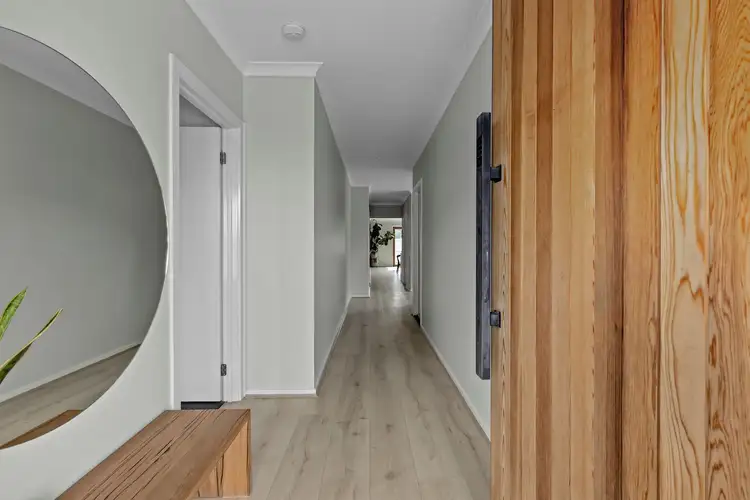
 View more
View more View more
View more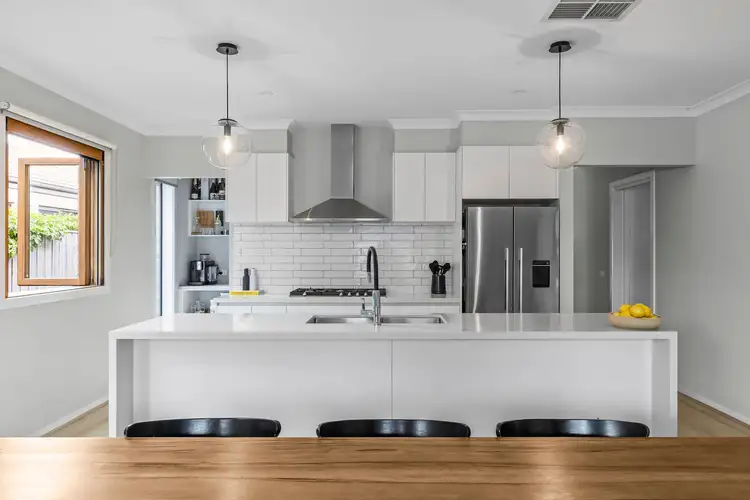 View more
View more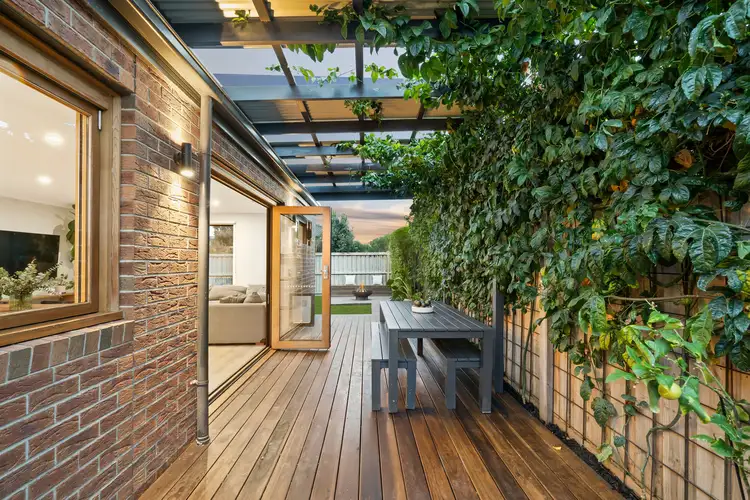 View more
View more
