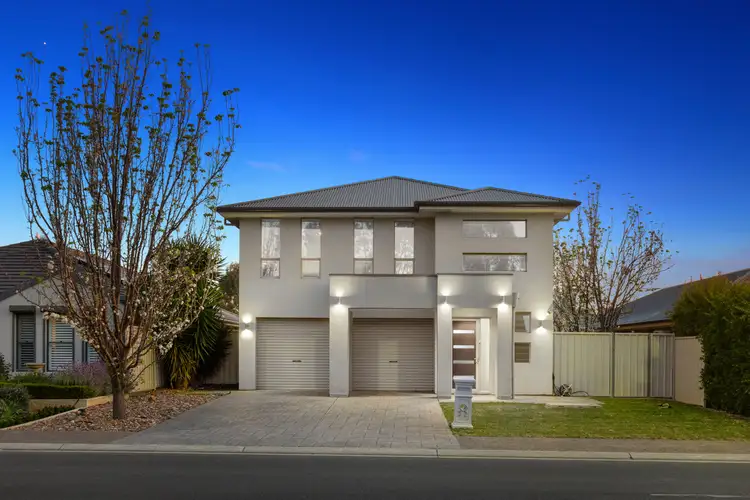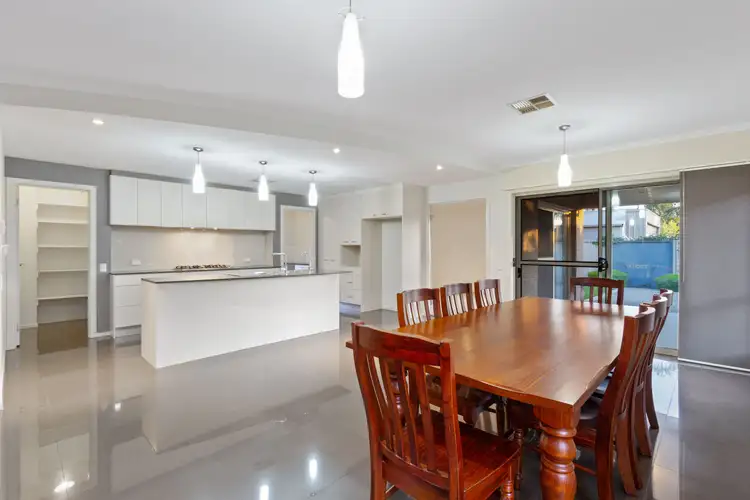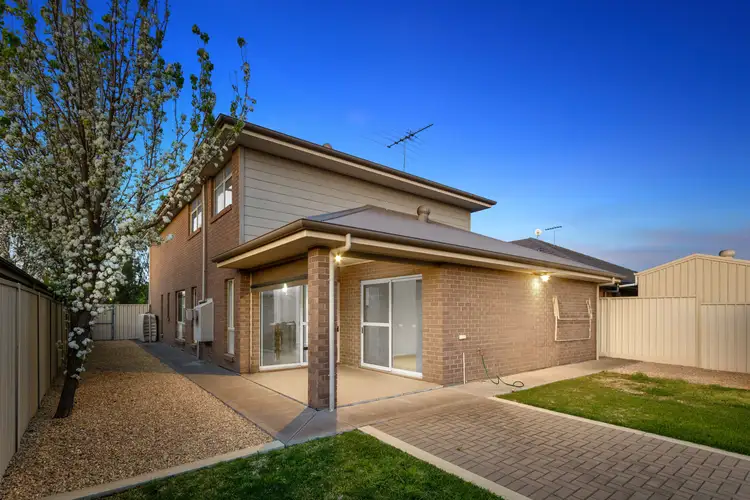Jamie Wood and the team at Ray White Barossa Valley are excited to present this remarkable home at 32 Reusch Drive, Nuriootpa! This stunning home with a flexible floor plan that can adapt to your own choices! With 5 Bedrooms, 3.5 bathrooms and 3 living spaces offering a perfect blend of style and functionality. The kitchen is a chef's dream, equipped with modern appliances, stone bench tops, ample storage space including a walk-in pantry, coupled with a spacious dining room, it's perfect for hosting dinner parties or family gatherings. Also the open-plan living areas provide ample space for entertaining guests or enjoying quality time with your loved ones.
With a 510 sqm land area (approx.), this property offers ample space for a growing family. The property boasts an under roof alfresco and generous backyard, perfect for outdoor activities and relaxation. The lush green grass and well-maintained garden provide a tranquil setting, ideal for enjoying the outdoors. Whether you want to host a BBQ or simply unwind after a long day, this backyard has it all.
Situated in Nuriootpa, a picturesque town nestled in the heart of the Barossa Valley wine region, known for its rich history, stunning landscapes, and vibrant community. 32 Reusch Drive is close to schools, playgrounds, parks, walking trails, shops and eateries. Via the Sturt highway only 1 hour drive from the Adelaide CBD! This delightful family home is your opportunity to become part of this thriving community. Contact Jamie on 0403 592 500 to register your interest today!
Features
- Upon entrance into the home you are greeted with the light filled staircase with high ceiling void and beautifully tiled main hallway
- The large tiles flow all the way from the main entrance to the heart of the home in the open planned family, dining and kitchen
- Powder room and storage found under and next to the staircase
- The kitchen has an abundance of storage in the cupboards ( big and small), draws, plus a walk in pantry. A chef's dream preparation and serving space with stone bench tops and modern appliances.
- A hidden laundry behind the kitchen with separate exterior side access and storage
- Ease of entertaining with the large kitchen island overlooking the spacious light filled dining and family room, which also leads out to the undercover alfresco through the glass sliding doors
- Stunning features in the open planned living space with high ceilings, pendant lights, large windows and gas fire wall heater!
- A living room just off the family/ dining could be used as a cinema room
- The spacious bedroom 5 is found on the ground floor and could easily be used as a teenagers retreat or a relatives apartment as there is a walk-in robe and ensuite and overlooks the beautiful backyard!
- Upstairs a third living space with the rumpus room, storage cupboards and remaining bedrooms
- The master bedroom is a private retreat with a beautiful ensuite bathroom, walk in robe, delightful window furnishings and lots of natural light
- Good sized bedrooms 2,3 and 4 all with built in robes
- From the rumpus to the bedrooms down the hall find the main bathroom with separate toilet
- Reverse cycle heating and cooling along with fans in the top 4 bedrooms gives year round comfort
- Easy to maintain lush, green back and front yards with fully timed sprinklers in the back yard and automatic underground soakage watering system in the front yard
More info:
Built - 2012
House - 307 sqm (approx.)
Land - 510 sqm (approx.)
Frontage - 15m (approx.)
Depth - 34m (approx.)
Zoned - N - Neighbourhood\\
Council - BAROSSA
Hot water - Gas Instant
Gas - Mains
NBN - Available
For all further enquiries, please contact Jamie Wood on 0403 592 500 or Connor Young on 0402 775 599!
The safety of our clients, staff and the community is extremely important to us, so we have implemented strict hygiene policies at all of our properties. We welcome your enquiry and look forward to hearing from you.
RLA 284373
*Disclaimer: Neither the Agent nor the Vendor accept any liability for any error or omission in this advertisement. All information provided has been obtained from sources we believe to be accurate, however, we cannot guarantee the information is accurate and we accept no liability for any errors or omissions. Any prospective purchaser should not rely solely on 3rd party information providers to confirm the details of this property or land and are advised to enquire directly with the agent in order to review the certificate of title and local government details provided with the completed Form 1 vendor statement.








 View more
View more View more
View more View more
View more View more
View more
