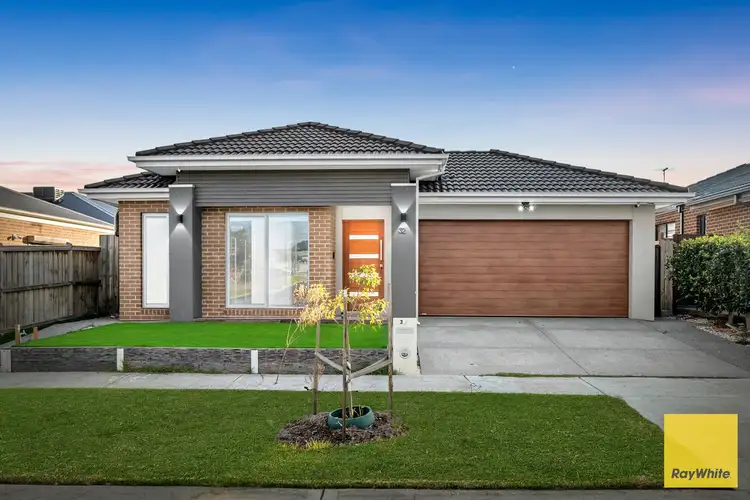Welcome to 32 Riverstone Promenade, Tarneit in Riverdale Village Estate
Step into a fresh start at 32 Riverstone Promenade, a stunning residence set in the heart of the thriving Riverdale Village Estate. This beautifully appointed home is perfect for first-home buyers, growing families, or savvy investors looking to secure a stylish property in one of Tarneit's newest and most vibrant communities.
Thoughtfully designed for modern living, this single-storey home offers a spacious 27 squares (approx.) of light-filled interiors, enhanced by high-end finishes and a flexible floorplan with two generous living zones.
________________________________________
Key Features:
• Spacious Open-Plan Design
Enjoy effortless living and entertaining with two distinct living areas, including a formal lounge and an expansive family/meals zone that seamlessly connects to the covered alfresco. Glossy marble-look tiles and wide glass sliding doors invite natural light throughout the home.
• Stylish Chef's Kitchen
The designer kitchen is the heart of the home, featuring a central island with waterfall stone benchtops and breakfast bar, timber-look cabinetry, smoked glass splashback, stainless-steel appliances (including gas cooktop, oven, and dishwasher), and a large walk-in pantry for excellent storage.
• Four Generous Bedrooms
The luxurious master suite is privately located at the front and boasts a spacious walk-in robe and a beautifully finished en suite with double vanities and floor-to-ceiling tiles. The three additional bedrooms feature mirrored built-in robes and durable timber laminate flooring-perfect for children, pets, and allergy-sensitive households.
• Two Designer Bathrooms
Both bathrooms are finished to a high standard, with elegant floor-to-ceiling tiling, built-in shower niches, and a family-friendly layout including a separate toilet and a bathtub in the main bathroom.
• Outdoor Potential on 464m² (approx.)
The flat, fully usable block offers endless potential for landscaping-a Synthetic turf, floral gardens, or your own veggie patch. A covered alfresco extends your living space outdoors, ideal for year-round entertaining.
In addition, this prestigious home features:
# Master bedroom with en-suite and walk-in robe
# Open plan living/dining area
# Separate Laundry
# Porcelain tiles
# Formal living
# 900mm Stainless Steel kitchen appliances
# 40 mm stone bench tops
# Led downlights
# Colour bond roof
# Ducted Heating & Evaporative cooling.
# Upgraded Facade
# Low maintenance front and back yard
# Remote controlled double garage & much more
Contact Asif Khan: 045 0590 183 or Mark 0425 400 600 to arrange your inspection today. Please note that Photo ID is required for all inspections.
DISCLAIMER: All stated dimensions are approximate only. Particulars given are for general information and do not constitute any representation on the part of the vendor or agent. Images are for illustrative purposes only. For an up-to-date copy of the Due Diligence Checklist, please visit: http://www.consumer.vic.gov.au/duediligencechecklist








 View more
View more View more
View more View more
View more View more
View more
