One Agency Property Partners presents 32 Riverstone Promenade, Tarneit. Set within the popular Riverdale Village Estate, this modern single-storey residence is ready to move straight in and enjoy. Offering a practical layout with two open plan living zones, four bedrooms, two bathrooms and double car accommodation, it is the perfect choice for families, first home buyers and investors alike. With contemporary upgrades throughout and convenient access to shops, schools and public transport, this home is a must-see.
• The home is designed for easy living, featuring a light-filled layout with two separate living areas – a formal lounge and an open-plan family and meals zone. Sleek marble-look tiling and sliding glass doors create a seamless flow to the covered alfresco.
• The central kitchen is beautifully appointed, featuring an island with waterfall benchtops and breakfast bar, timber-look cabinetry and a smoked glass splashback. Stainless-steel appliances include a gas cooktop, under-bench oven and dishwasher, while the walk-in pantry provides excellent storage.
• Accommodation includes four bedrooms, the master suite positioned at the front of the home with a walk-in-robe and luxurious en suite. The remaining bedrooms are fitted with mirrored built-in robes and stylish timber laminate flooring, creating a carpet-free, low-maintenance environment.
• Bathrooms are finished to a high standard with floor-to-ceiling tiles and shower niches. The en suite offers double vanities, while the family bathroom includes a bathtub and separate toilet.
• The flat 464m2 (approx.) allotment provides plenty of scope to create your ideal outdoor space, whether that is a lawn, landscaped gardens or a veggie patch.
• Further highlights include a double remote-control garage with internal access, a separate laundry with storage, ducted heating, ducted cooling, roller blinds and downlights throughout.
Nestled in a vibrant community, residents will enjoy the convenience of Riverdale Village Shopping Centre within walking distance, with Tarneit Gardens Shopping Centre and Pacific Werribee just moments away. Families are well catered for with schools including Tarneit Rise Primary School, St John the Apostle School, Tarneit P-9 College and Tarneit Senior College, while Tarneit Station provides easy commuting options.
Note. All stated dimensions are approximate only. Particulars given are for general information only and do not constitute any representation on the part of the vendor or agent.
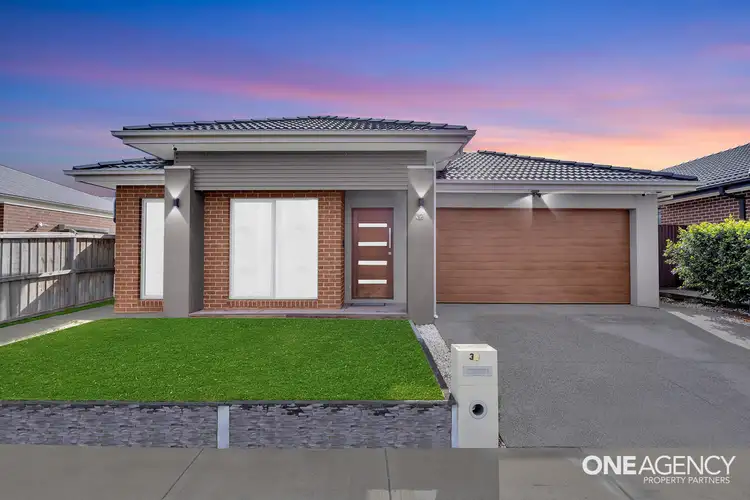
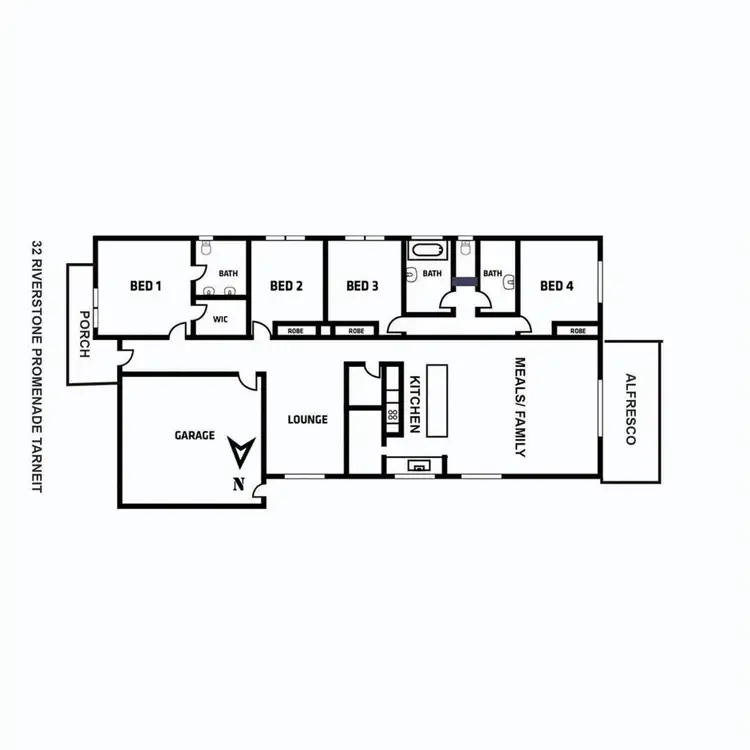
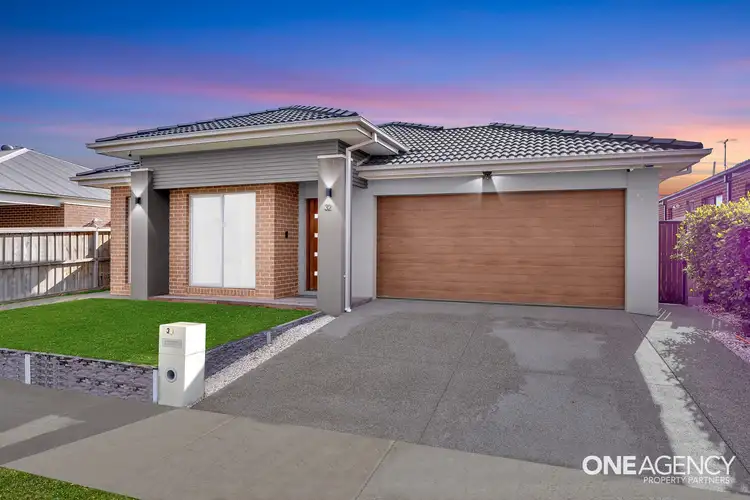
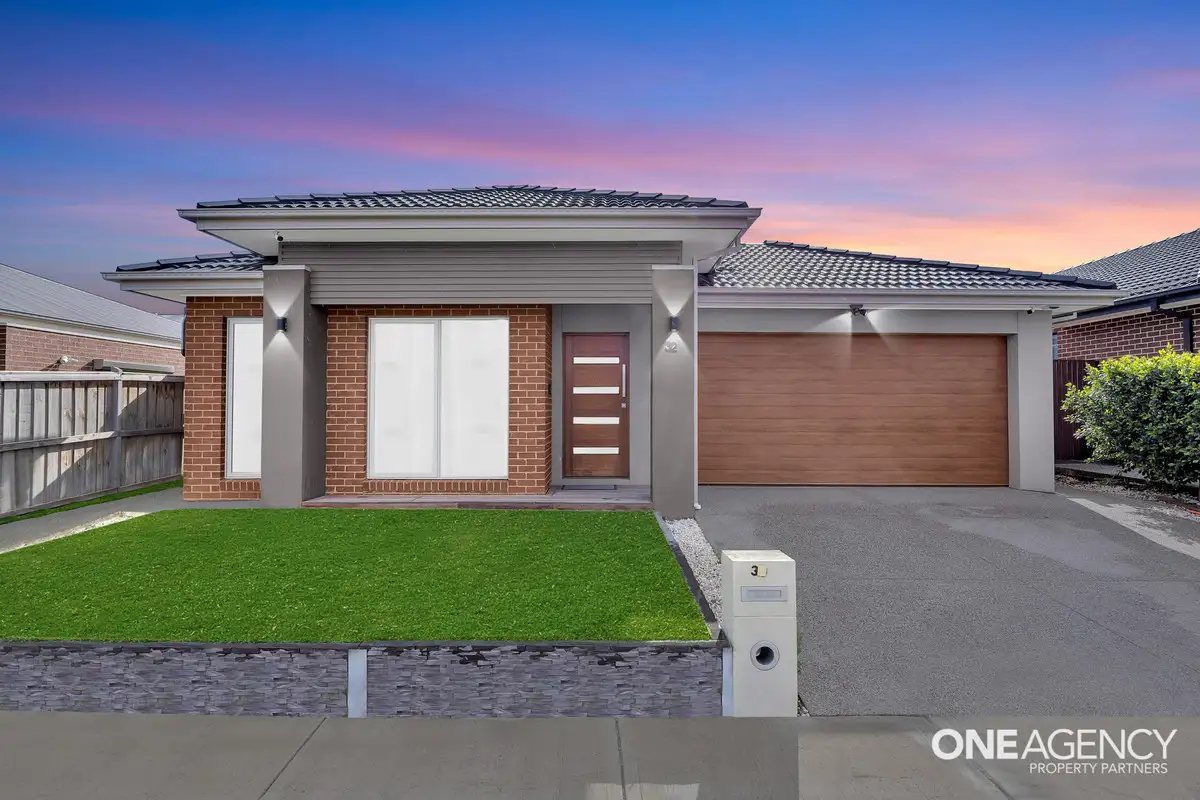


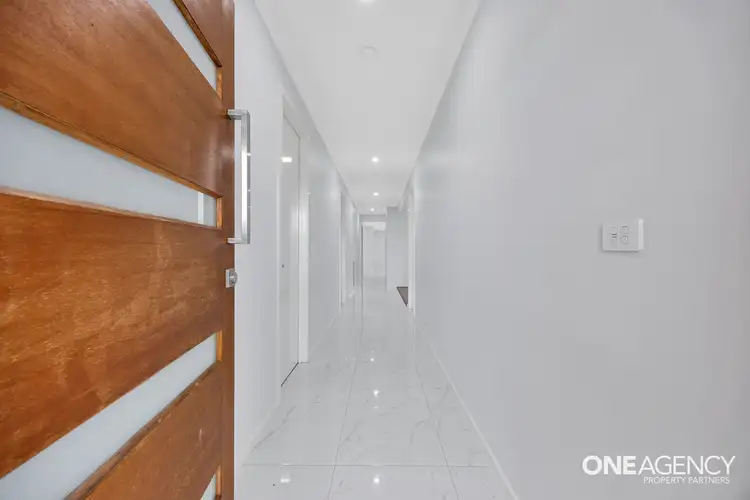
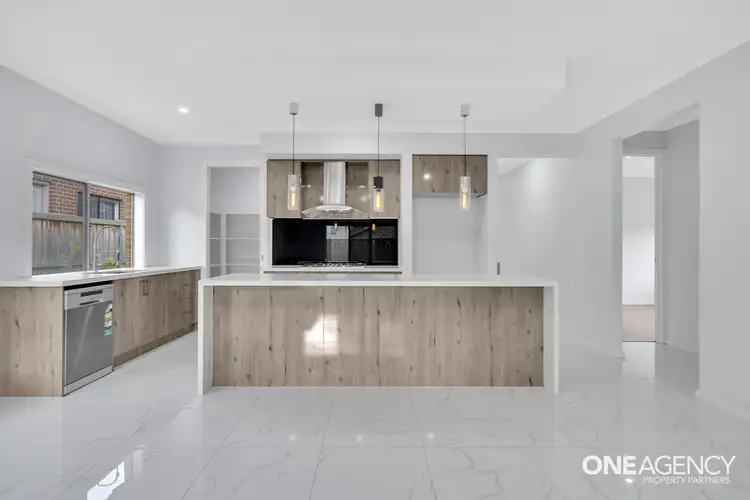
 View more
View more View more
View more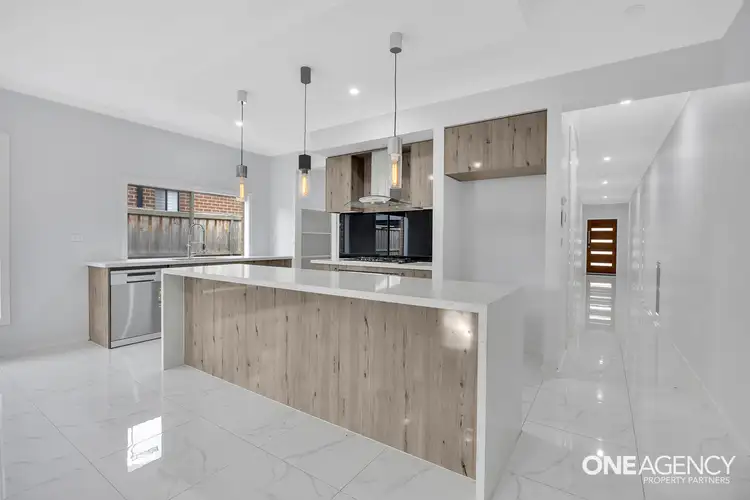 View more
View more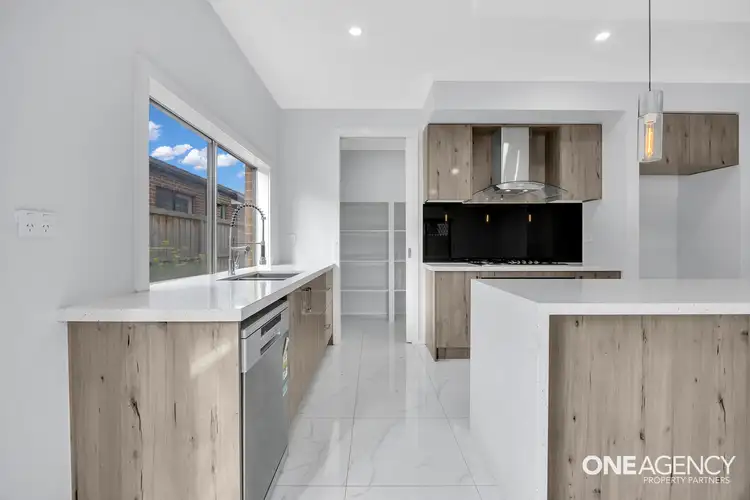 View more
View more
