$860,000
4 Bed • 2 Bath • 2 Car • 512m²
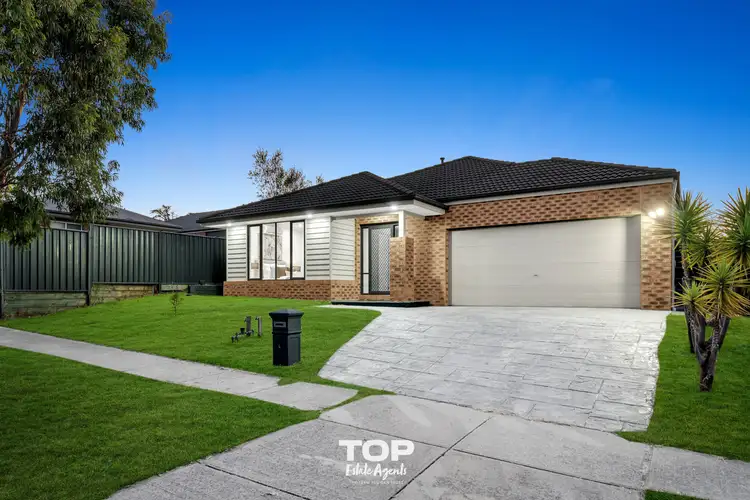
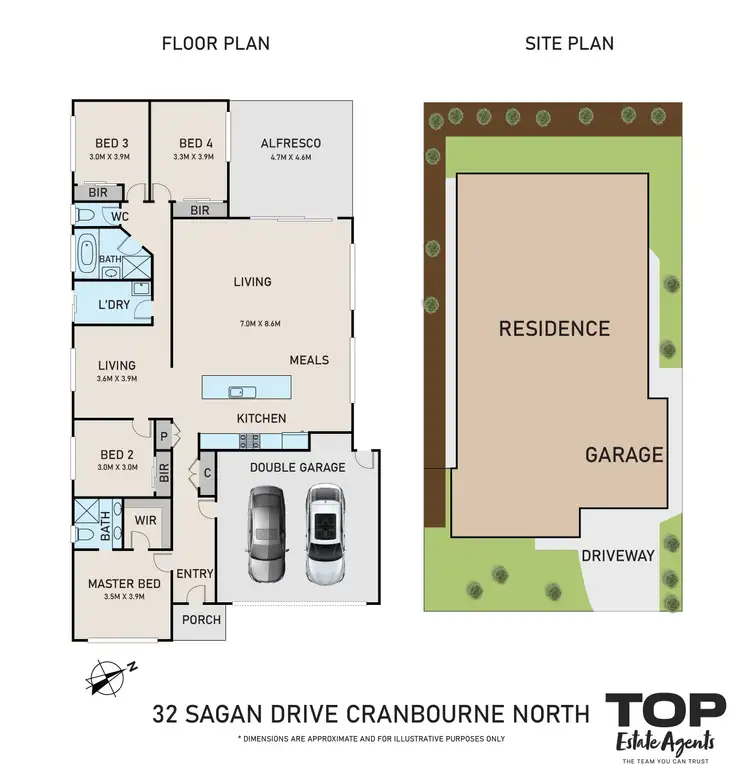
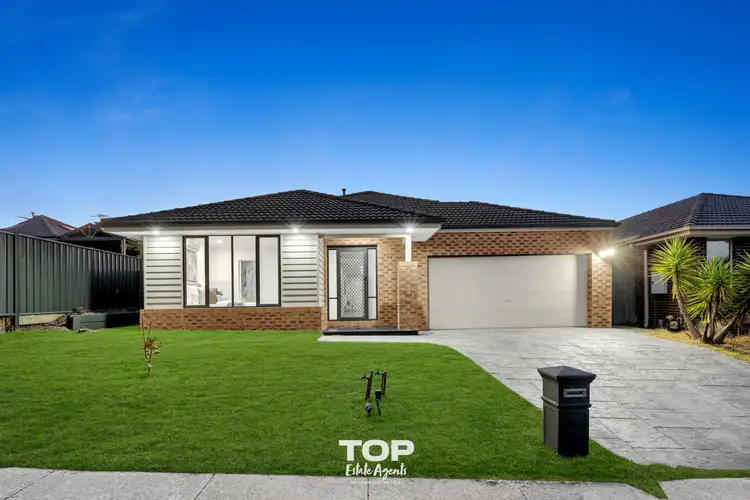
+25
Sold



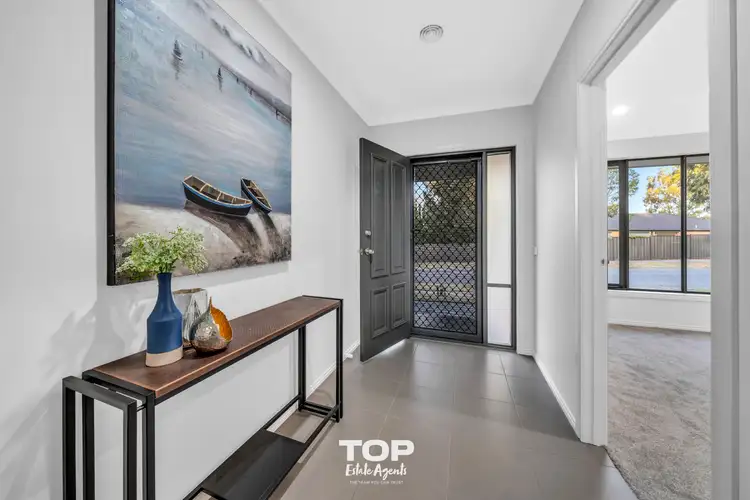

+23
Sold
32 Sagan Drive, Cranbourne North VIC 3977
Copy address
$860,000
- 4Bed
- 2Bath
- 2 Car
- 512m²
House Sold on Thu 30 May, 2024
What's around Sagan Drive
House description
“Family home that ticks all the boxes”
Property features
Other features
0Land details
Area: 512m²
Interactive media & resources
What's around Sagan Drive
 View more
View more View more
View more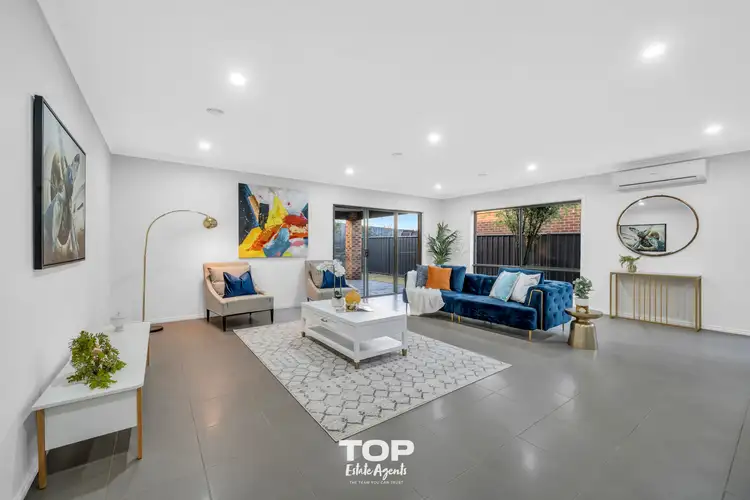 View more
View more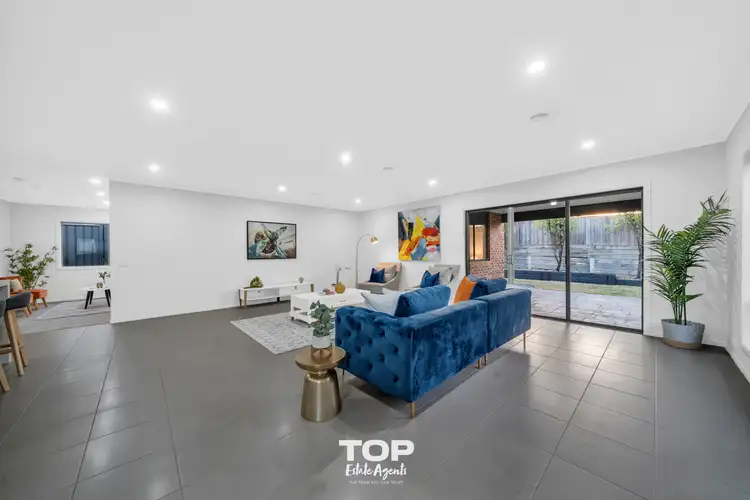 View more
View moreContact the real estate agent

Mohan Singh
Top Estate Agents
0Not yet rated
Send an enquiry
This property has been sold
But you can still contact the agent32 Sagan Drive, Cranbourne North VIC 3977
Nearby schools in and around Cranbourne North, VIC
Top reviews by locals of Cranbourne North, VIC 3977
Discover what it's like to live in Cranbourne North before you inspect or move.
Discussions in Cranbourne North, VIC
Wondering what the latest hot topics are in Cranbourne North, Victoria?
Similar Houses for sale in Cranbourne North, VIC 3977
Properties for sale in nearby suburbs
Report Listing
