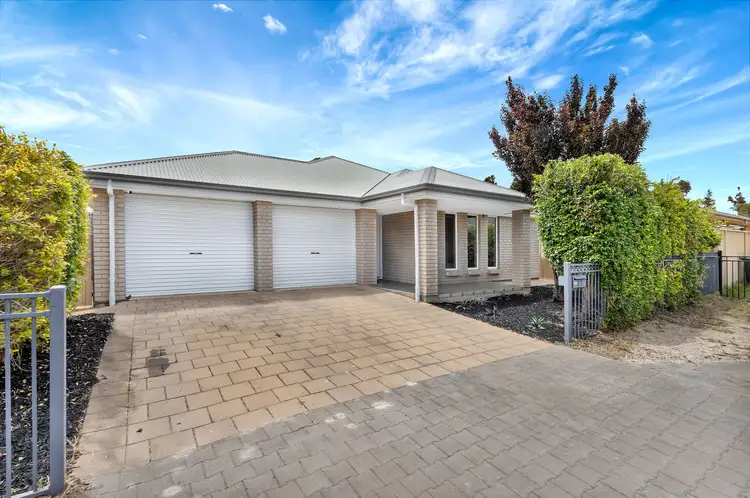Welcome to 32 Scarlet Avenue, a bright, inviting 4-bedroom, 2-bathroom home in the heart of Munno Para. From the moment you step inside, sleek downlights guide you through a modern, airy interior, where fresh white tones create a stylish canvas ready for your personal touch. The front lounge is fitted with french doors, allowing it to seamlessly convert into a private 5th bedroom , ideal for flexible multi-purpose living. The spacious open-plan living, dining, and kitchen area is perfect for everyday family life and entertaining, while a versatile family room or study adds extra functionality. Every corner of this home exudes charm and contemporary appeal. Whether you're a first-home buyer, savvy investor, or simply searching for a place with style and comfort, this is an opportunity you won't want to miss.
Outside, this home continues to impress with a beautifully maintained garden and a spacious alfresco entertaining area, perfect for relaxing with family or hosting friends. Sliding doors from the living area create seamless indoor-outdoor flow, making it easy to enjoy meals, morning coffee, or evening drinks in the fresh air. The garden provides a peaceful, leafy backdrop, offering plenty of space for kids to play, pets to roam, or even a weekend gardening project. With a private, serene setting, the outdoor spaces perfectly complement the home's charm, creating a tranquil escape while still being ideal for entertaining.
This Munno Para home offers space, style, and a prime location in a thriving, family-friendly suburb. With shopping, schools, parks, cafés, and transport links just minutes away, everything you need is within reach. Leafy streets, open green spaces, and a welcoming community create the ideal everyday backdrop, while ongoing development promises future growth. Combining this desirable location with a versatile home, you're embracing a convenient, connected lifestyle that truly feels like home. This property will be going to Auction unless SOLD prior, to register your interest please phone Troy Reid on 0404 195 919 or Rhys Escritt on 0411 313 745.
Features You'll Love:
• Gorgeous street appeal with lush, established gardens and an inviting undercover porch, the perfect spot for your morning coffee
• Double undercover car parking for secure, protected parking with direct internal access for everyday convenience
• Main bedroom positioned at the front of the home, complete with a private ensuite and walk-in robe
• Practical hallway storage room to keep the home organised and clutter-free
• Versatile separate lounge with french doors that can be transformed into a cosy cinema, kids' playroom, games room, an additional living retreat, or even a private 5th bedroom for guests or family.
• Spacious open-plan living at the rear, featuring a generous kitchen with large island bench, ideal for cooking, entertaining and effortless family connection, plus a walk-in pantry for extra storage
• A stunning feature wall in the lounge, showcasing stylish panelled detailing with square cut-outs-perfect for displaying your favourite décor pieces.
• Three well-appointed bedrooms, each with built-in robes for true move-in-ready comfort, plus an additional study for work or hobbies
• Central main bathroom with a separate toilet for everyday ease
• Light-filled family area that flows seamlessly to the alfresco, offering the ideal indoor/outdoor lifestyle, plus a paved courtyard perfect for entertaining
• Gorgeous backyard filled with established greenery, creating a calm and private outdoor oasis
Location Highlights:
• Approx. 32km from Adelaide CBD with easy access via train and major roads
• Close to Munno Para Shopping City and Elizabeth City Centre
• Nearby schools including Mark Oliphant College (Birth-Year 12)
• Public transport options including Munno Para Railway Station
• Local parks, wetlands, playgrounds, and walking trails
• Ongoing development and infrastructure upgrades in the area
• Growing, family-friendly community with a modern suburban feel
Specifications:
• Built - 2016
• House - 219m2 (approx.)
• Land - 450m2(approx.)
• Frontage - 15m
• Zoned - MPN - Master Planned Neighbourhood
• Council - PLAYFORD
• Rates - $1725 Yearly
• Hotwater - Gas
• Easement - N/A
• Mains Water - Available
• Rainwater - Recycle Water Tap
• Mains Electricity - Available
• Solar - Yes 6.6kw
• Gas - Mains
• Sewerage - Mains
• NBN Available - Fibre to the Premises Available
• Heating - Ducted Reverse Cycle
• Cooling - Ducted Reverse Cycle
The safety of our clients, staff and the community is extremely important to us, so we have implemented strict hygiene policies at all our properties. We welcome your enquiry and look forward to hearing from you.
RLA 345285
*Disclaimer: Neither the Agent nor the Vendor accept any liability for any error or omission in this advertisement. All information provided has been obtained from sources we believe to be accurate, however, we cannot guarantee the information is accurate and we accept no liability for any errors or omissions. Any prospective purchaser should not rely solely on 3rd party information providers to confirm the details of this property or land and are advised to enquire directly with the agent in order to review the certificate of title and local government details provided with the completed Form 1 vendor statement.








 View more
View more View more
View more View more
View more View more
View more
