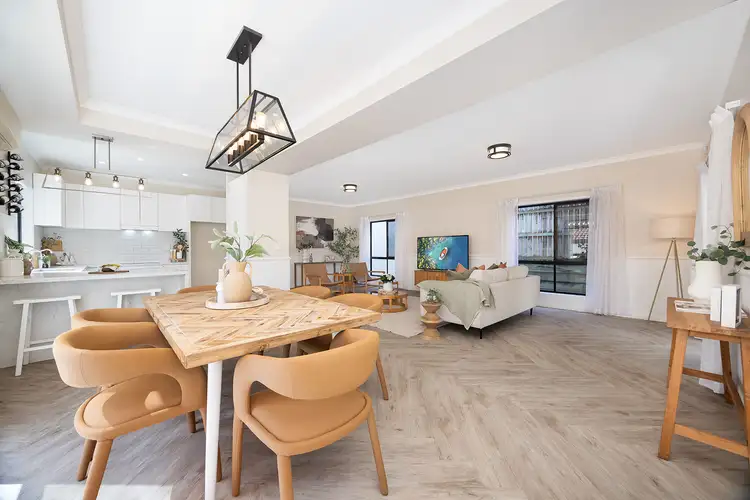Welcome to 32 Scott Street, Kedron - a stunning two-level executive residence, beautifully renovated with designer fixtures and finishes, delivering a perfect blend of style, space and family functionality. Ideally positioned within walking distance to Padua, Mt Alvernia and St Anthony's schools, this home is tailored for modern family living with multiple indoor and outdoor living zones, four generous bedrooms plus a dedicated study.
The ground level showcases an expansive open-plan layout featuring herringbone flooring, VJ panelling, stylish wallpaper, 2.7m ceilings and a timeless neutral palette. At the heart of the home, the gourmet kitchen impresses with 40mm stone benchtops, a large breakfast bar, SMEG appliances, ASKO dishwasher, water filtration system and extensive storage - perfect for everyday family meals or entertaining guests.
Seamlessly connecting indoors to outdoors, dual sliding doors open to an 8m covered entertaining patio overlooking a surprisingly spacious newly landscaped backyard. With plenty of space for children, pets, or even a pool, this is a home designed for family enjoyment and year-round entertaining.
Upstairs, the thoughtful layout caters perfectly to families. Three queen-sized children's bedrooms, each with air-conditioning and built-in robes, are positioned at the rear of the home alongside a luxurious family bathroom with freestanding bath, walk-in shower and double vanity. A large rumpus room and front balcony add extra space for the kids to unwind or for entertaining with suburban views.
The king-sized master suite creates a private retreat for parents, complete with a spacious walk-in-robe, lavish en-suite featuring double vanities and marble herringbone feature tiling, plus direct access to the balcony.
Property Highlights:
• 455sqm block and 328sqm under-roof floorplan
• Air-conditioning in every room
• Four bedrooms with built-in robes & ceiling fans
• Separate home office
• Spacious open-plan living/dining connecting to entertaining area and yard
• Gourmet kitchen with 40mm stone benchtops, SMEG induction cooktop/oven, ASKO dishwasher & walk-in pantry
• Large family bathroom with freestanding bath, double vanity & walk-in shower
• Master suite with walk-in-robe, luxurious en-suite & balcony access
• Upstairs rumpus room with front balcony & leafy suburban outlook
• Large laundry with storage & powder room
• Double remote garage
• Crimsafe security screens, NBN & Foxtel ready
• Fully fenced, low-maintenance landscaped yard with garden shed
• Ceiling insulation
• Located just 7km to Brisbane CBD in a sought-after family-friendly neighbourhood
Location does not get much better than this. Set in the heart of Padua Precinct, with all three schools (Padua College, Mount Alvernia College and St. Anthony's Primary School) less than a 10-minute walk away.
You can take advantage of the fantastic bus services with several bus stops close by. You are within walking distance to cafes, 7km from the from the CBD and just a few minutes' drive to the airport link/M7. Also close by are a selection of day-care centres that have a great reputation within the area.
Disclaimer: Whilst every care is taken in the preparation of the information contained in this marketing, Burton & Ryan Property Agents will not be held liable for any errors in typing or information. All interested parties should rely upon their own enquiries in order to determine whether or not this information is in fact accurate.








 View more
View more View more
View more View more
View more View more
View more
