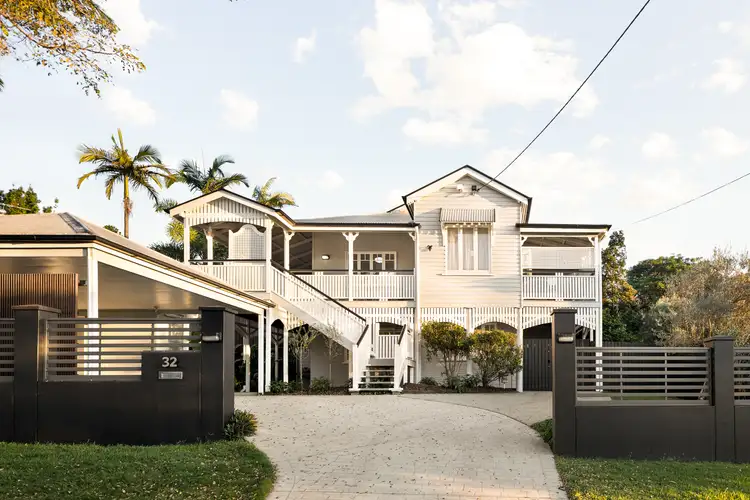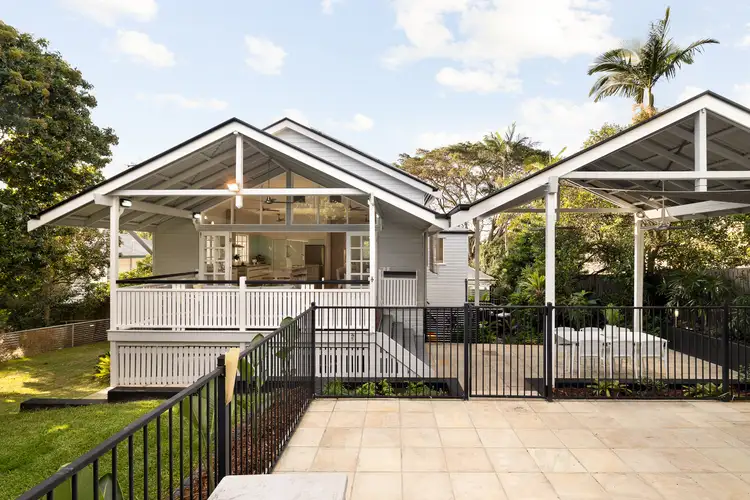Set upon an elevated double block in Grange's most exclusive enclave, this gracious family Queenslander exemplifies relaxed luxury living in a premier location just 5 km to the city.
Comprehensively reworked across two sprawling levels, this sophisticated residence successfully melds timeless character with contemporary comfort and commanding design, exhibiting a magnificent modern farmhouse-style addition that integrates seamlessly with the outdoor spaces.
Property highlights include:
- Elevated 809 sqm double block in one of Grange's finest streets
- Stunning contemporary extension stepping onto al fresco entertaining and rear yard
- Enormous entertainers' kitchen with expansive granite island dining bench
- Multiple covered outdoor entertaining spaces plus swimming pool
- Beautiful master suite with private verandah and designer ensuite
- Four beds plus additional living downstairs
- North-facing elevated district outlook
- Premium street lined with gracious homes and large allotments
- Walk to Grange's favourite community facilities, cafes, dining, local schools and parklands
Comprising a considerable contemporary extension level with the al fresco areas at the rear of the property, the breathtaking primary living space makes an impactful impression. Successfully combining a modern farmhouse aesthetic with original Queenslander character, this ambient space features soaring vaulted ceilings, pale timber floorboards, VJ walls, abundant traditional glazing and stunning gable windows to maximise natural light and capture the private treed outlook.
Enjoying pride of place at the heart of this space, the huge designer kitchen is an entertainer's dream, with its premium European appliances including oversized freestanding gas cooker, custom cabinetry, abundant storage, and expansive natural granite island bench with ample space for dining.
From here, the open plan dining and living room step out seamlessly to the covered rear entertaining deck overlooking the spacious back lawn. This al fresco area leads down to a covered sandstone-paved entertaining patio, which adjoins a perfectly positioned corner pool with water feature.
Opening onto its own large private balcony at the front of this level, the beautiful master suite features a walk- in wardrobe and a designer ensuite with timber cabinetry, marble-top vanity, brushed brass hardware and rain shower. Offering an ideal parents retreat or library, a nearby lounge leads through French doors to the wraparound front verandah with its elevated district views to the north.
Ideally configured for growing families and those with independent children, the lower level houses another spacious living room, perfect as a rumpus, rec room or teenage retreat. Four further bedrooms with quality wool carpets, VJ wall panelling, ceiling fans and built-in robes also reside on this level, serviced by a large contemporary family bathroom.
This thoughtfully-appointed property also has a spacious double carport with secure store room, ample off- street driveway parking, a large solar system, rainwater tank, air-conditioning and ceiling fans throughout.
With its large allotments and graceful character homes, this idyllic pocket of Grange is loved for its elevation and proximity to the area's many lifestyle attractions. Walk to the popular Grange Library and park precinct, Grange Social Bowls Club, local cafes and providores, as well as the conveniences and public transport along Grange and Days Roads.
This incredible location is also positioned within the sought-after Wilston State school catchment, and convenient to Wilston and Newmarket villages, with the nearby Grange Forest Park, Lanham Park and Kedron Brook providing a plethora of bikeways and parklands.
All the hard work has been done on this comprehensively reworked character Queenslander, primed for a lucky new family to begin their next chapter. This is an exceptional opportunity to secure a stunning designer home on a sprawling elevated site in a truly idyllic pocket of Grange, moments to everything this area is known and loved for and just 5 km to the CBD.








 View more
View more View more
View more View more
View more View more
View more
