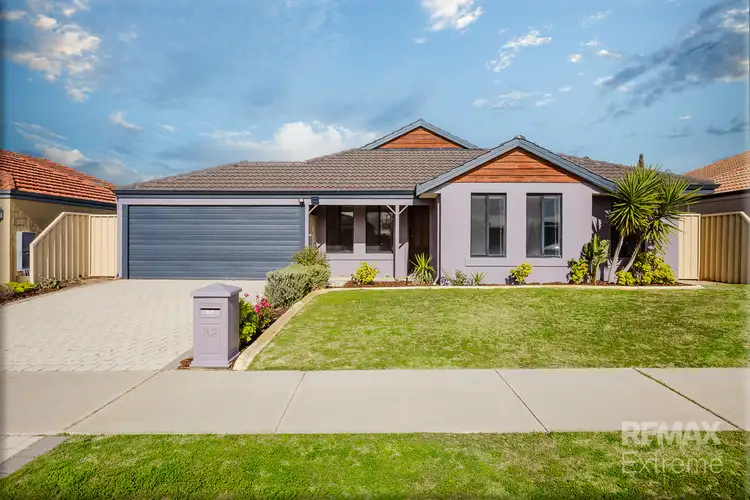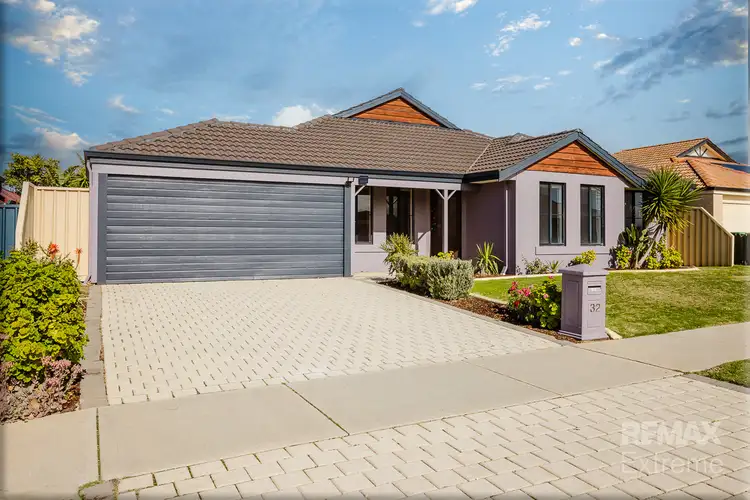THIS PROPERTY IS NOW UNDER OFFER AND PROCEEDING TO SETTLEMENT. THANK YOU FOR YOUR INTEREST.
Just like the title suggests…this 4x2 family home is not only BIG but it also offers a PRIME LOCATION within walking distance to everything that Butler has to offer! If you're looking for a home that you can come into and add your personal stamp of approval, look no further as this one has good bones and is ready to move into today! Don't hesitate as this home has been priced for an immediate sale, so put your best foot forward and make your offer!
If you're looking for a premium location it doesn't get much better than this! Proudly perched on a huge 544sqm block with approximately 17m frontage, you have everything you need right on your doorstep including Kingsbridge Park, Brampton Lake, The Cornerstone Tavern, Butler High School, Irene McCormack Catholic College, three primary schools and a host of local shops. With the tranquil blue waters of the Indian Ocean only a 5-minute drive away and with easy access to the Butler train station and the recently opened freeway entry point, this is a convenient place for you and your family to reside.
The front elevation of this big, bold residence is neat & tidy and a real pleasure to come back to! Built in 2003, this well-established property boasts amazing street appeal and under the shade of the porch, you have a quiet place to drink your morning coffee whilst you look out to the manicured gardens as you plan your day ahead.
Step inside to discover a fresh, neutral colour palette that creates a bright and airy atmosphere throughout. The master bedroom provides a peaceful haven and is nicely secluded at the front of the property. It features a large walk-in robe, and a well-appointed ensuite. The three additional bedrooms are all doubles with built in robes making them ideal for teenagers and two of which boast vibrant garden views.
The central kitchen overlooks the main living area and has everything you need! Features include stainless steel appliances + rangehood, built in pantry, breakfast bar, double fridge recess, ample cupboard + drawers' space and convenient shopper's entry. Designed for both everyday living and entertaining, the open plan living and dining area is bathed in natural light - perfect for meals and quality family time! A separate formal lounge provides flexibility and can be utilised in so many ways such as a media room, home office, hobby room or kids' activity!
Outdoors, the extended alfresco invites year-round enjoyment giving you a private setting for summer BBQ's and social gatherings! This huge garden is a true highlight of this awesome home. Surrounded by mature tropical plants, established trees, and spongy green lawns, the backyard is both visually stunning and practical, with plenty of space for children, pets, or even a future pool should you desire. A handy garden shed completes the picture.
This property truly offers the perfect balance of comfort, convenience, and lifestyle - an outstanding opportunity for families, first home buyers, or investors alike.
Extras Include: Double remote carport + side access, separate laundry + linen & bonus broom cupboard, 1x rev-cycle split system, gas bayonet, additional TV + power points, garden shed and so much more!
THE SPECIFICS:
Year Built: 2003
Land Area: 544sqm
Living Area: 149sqm
Rent Return: Approximately $680 per week
Council/Land Rates: Approx per $1900 annum
Water Rates: Approx $1800 per annum
Call the Phil Wiltshire Team to submit your offer!








 View more
View more View more
View more View more
View more View more
View more
