Beyond a gorgeous white picket fence and gates, this charming 3 bedroom 1 bathroom home is a place where the coast meets the country – and every day feels like a mini-escape away to our State's famous southwest.
Graced by the warmth of timber, the softness of sensual sea breezes and a laid-back rhythm that whispers “slow down and stay a while”, this unique abode doubles as your own private elevated sanctuary, amidst the birdlife. From the inviting textures to its seamless outdoor flow, the residence serves up farmhouse heart with coastal soul — all wrapped in a lifestyle that's effortlessly, undeniably Western Australian.
A striking decked walkway leading up to the house eventually reveals a delightful wraparound verandah that not only offers splendid tree-lined views, but leads to the entry courtyard, an entertaining deck with a shade sail and a side yard with lawn for the kids and the pets to play. Gated for pets, the enchanting backyard is somewhat of a “blank canvas” with lots of trees, space for a future swimming pool and the opportunity for extensions to the existing dwelling and to add your own external touches, where you see fit.
Inside, solid wooden Jarrah floorboards are commonplace, whilst soaring cathedral-style high raked ceilings add an overwhelming sense of spaciousness to a huge open-plan family, dining, activity and kitchen area that also features two skylights for natural illumination, a ceiling fan, stylish pendant light fittings and a pot-belly wood-burner fireplace heater. Two sets of attractive double French doors extend entertaining out to the front verandah, whilst a separate access to the side verandah offers even more space to sit back and unwind, without a worry in the world.
The kitchen itself is graced by custom Kiott hardwood bench tops, a breakfast bar, farmhouse-style double sinks, subway-tile splashbacks, a microwave nook, a servery window to the entry verandah, a pleasant vista out to the grass and modern stainless-steel dishwasher, range-hood, five-burner Euromaid gas-cooktop and Smeg under-bench-oven appliances. Off here, a custom barn slider leads into the laundry, where a linen press and wash trough are complemented by mezzanine storage and a separate powder room.
The minor sleeping quarters are highlighted by a generous master bedroom with a ceiling fan, split-system air-conditioning, a lush green outlook to wake up to, two sets of built-in side-by-side double-door wardrobes and direct access to the shade-sail entertaining deck. A large second bedroom enjoys its own split-system air-conditioner, fan, built-in robe and deck access, whilst the spacious third bedroom boasts another fan, split-system air-conditioning, built-in robe and access out to a paved and serene side courtyard on the other side of the home.
The practical, yet contemporary, bathroom comprises of a decent rain/hose shower, a vanity, second toilet and heat lamps, whilst a linen press caters for your storage needs in the hallway. Elsewhere, the single carport – with raked ceilings – is securely gated for peace of mind and neighbours a powered lock-up workshop. There is extra verge parking space out front for a boat, caravan or trailer, as well.
The property is perfectly positioned between lovely Byrne Park at the top of the street and leafy Simpson Park down the end, with tranquil Pinnaroo Valley bushland also only walking distance away and wonderful community sporting facilities, bus stops, Padbury Primary School and other local public primary schools all nestled nearby, as well.
Embrace a close proximity to Padbury Catholic Primary School, the Padbury Shopping Centre (and its new Kilo Bakery & Coffee store), the spectacular Hepburn Heights Conservation Area, the freeway and both the Greenwood and Whitfords Train Stations, with the likes of Duncraig Senior High School, Sacred Heart College, St Mark's Anglican Community School, pristine swimming beaches, the magnificent Hillarys Boat Harbour, Hillarys Beach Club, Westfield Whitford City Shopping Centre and a selection of seaside cafes and restaurants all within arm's reach, for living convenience.
For relaxed living, rustic edges and refined style, look no further. This is one of those homes that feels like a holiday – every day!
Other features include, but are not limited to:
• Solid brick-and-tile construction
• Modern doors and doorknobs throughout
• Handmade curtain poles
• Feature ceiling cornices
• Feature skirting boards
• Ample power points – inside and out
• Security doors
• Instantaneous gas hot-water system
• New Colorbond side fences
• Two (2) garden sheds
• Decked side clothesline/drying area
• Established natural front garden
• Gated carport access to the backyard
• Large 762sqm (approx.) block
• Built in 1976 (approx.)
Disclaimer:
This information is provided for general information purposes only and is based on information provided by the Seller and may be subject to change. No warranty or representation is made as to its accuracy and interested parties should place no reliance on it and should make their own independent enquiries.
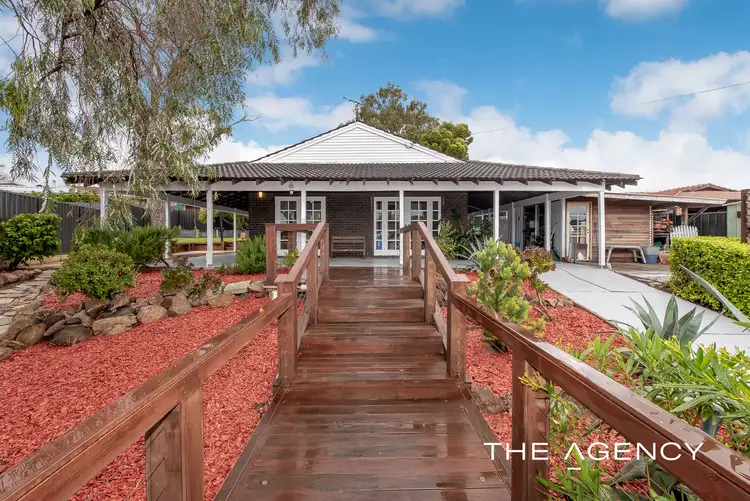
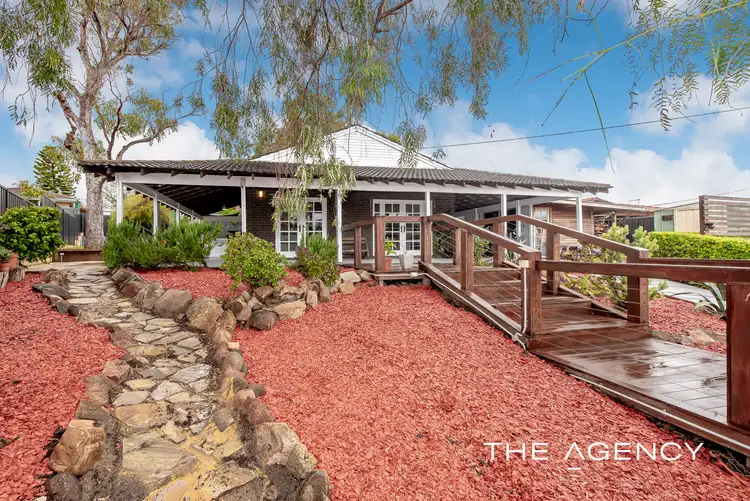
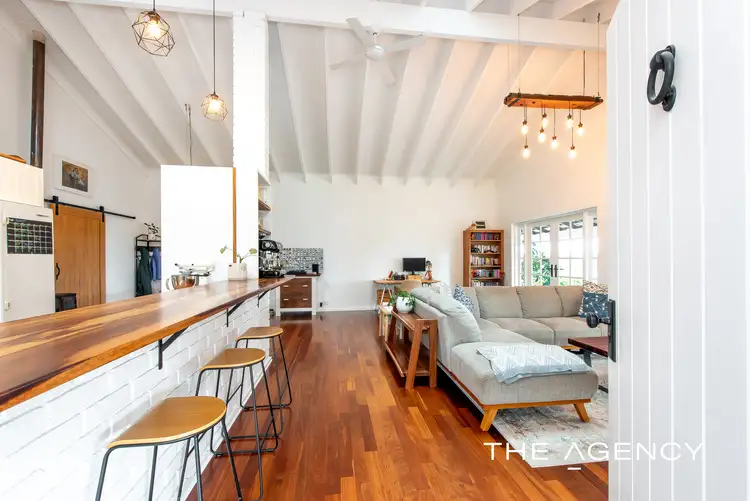
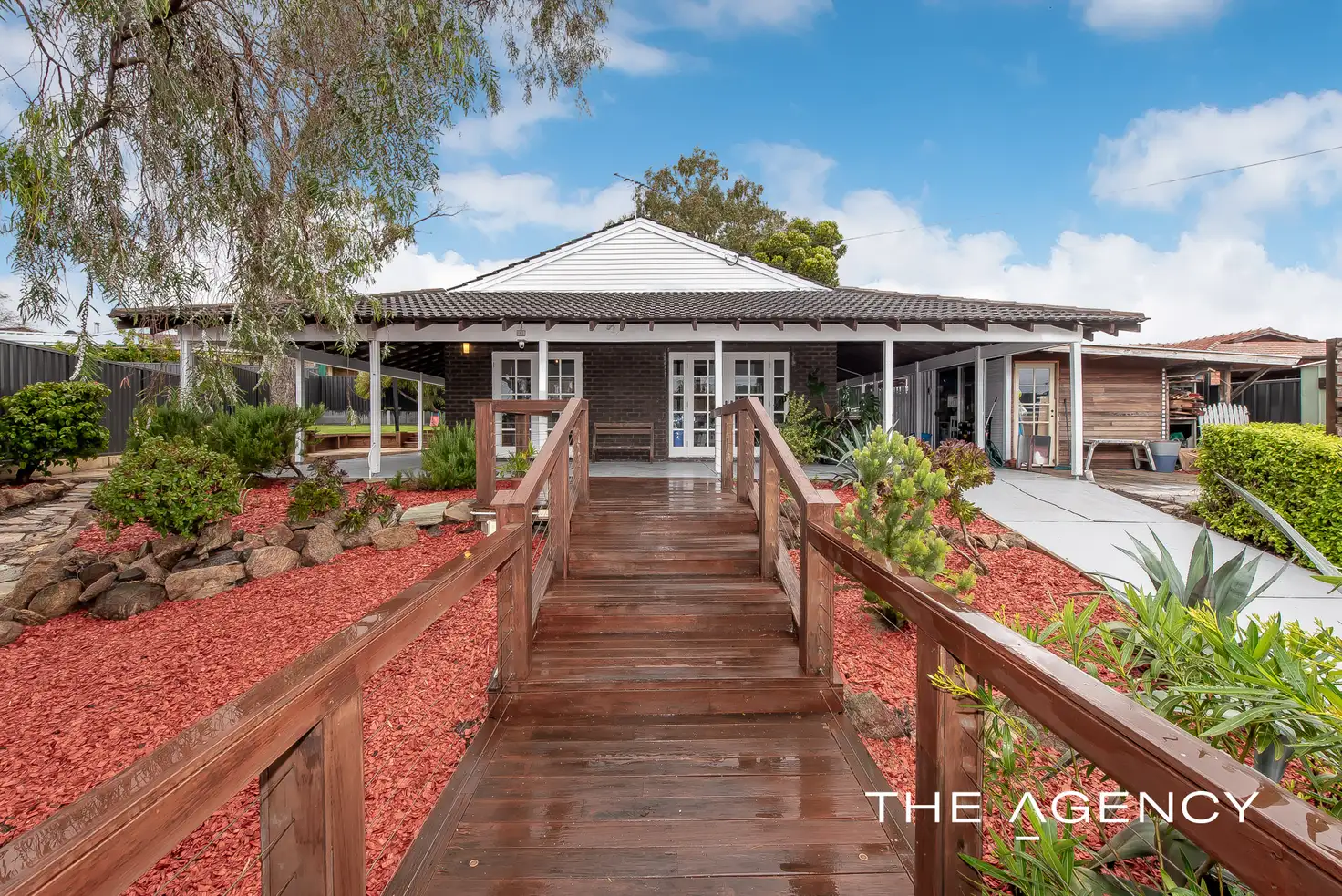


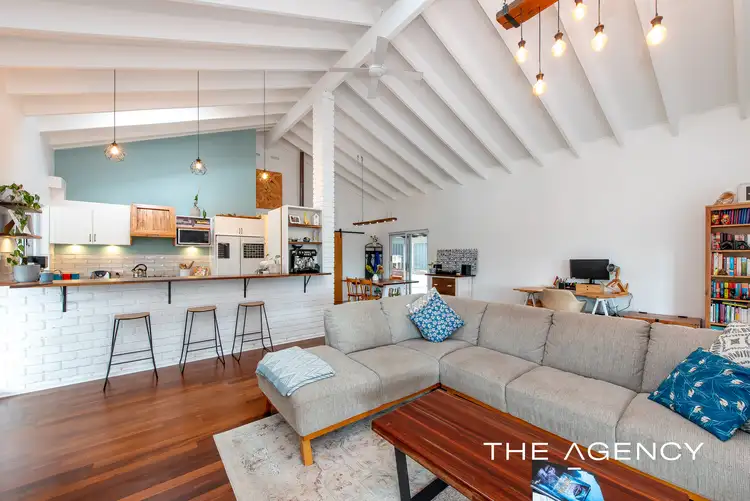
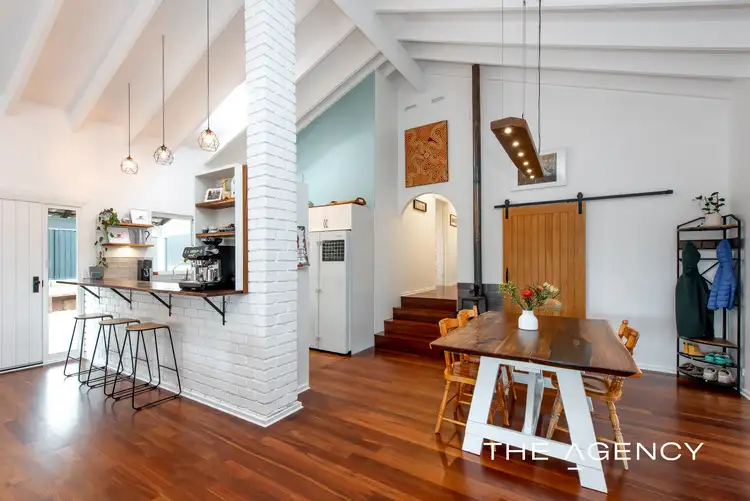
 View more
View more View more
View more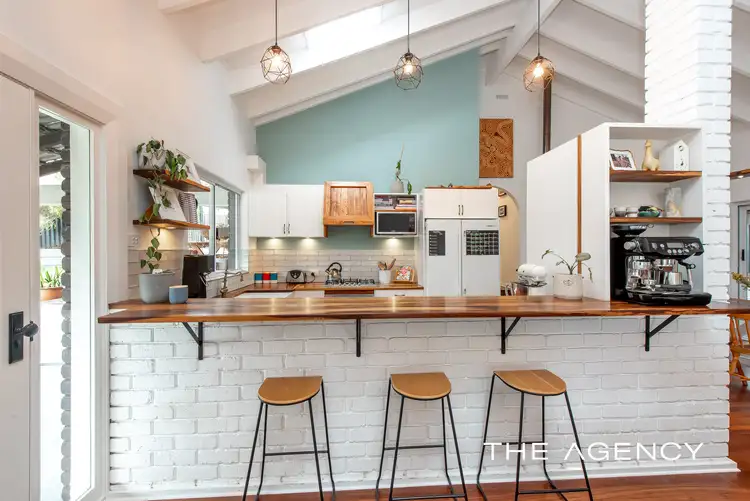 View more
View more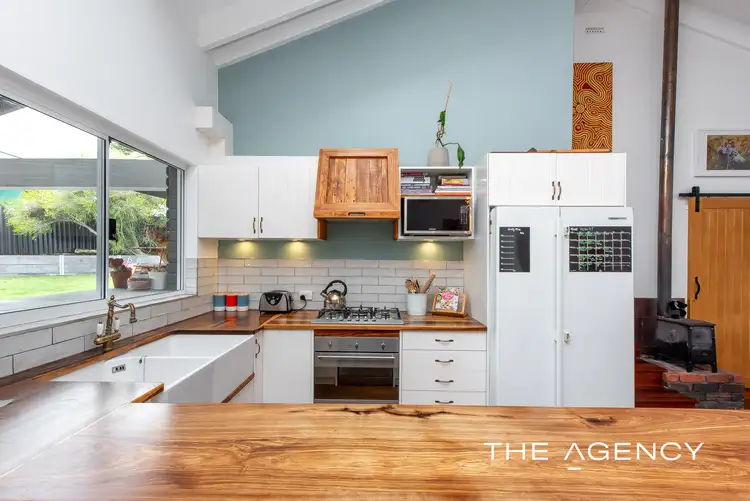 View more
View more
