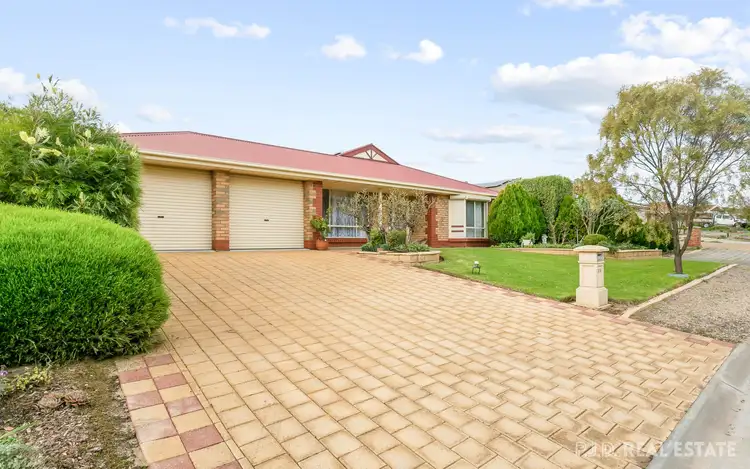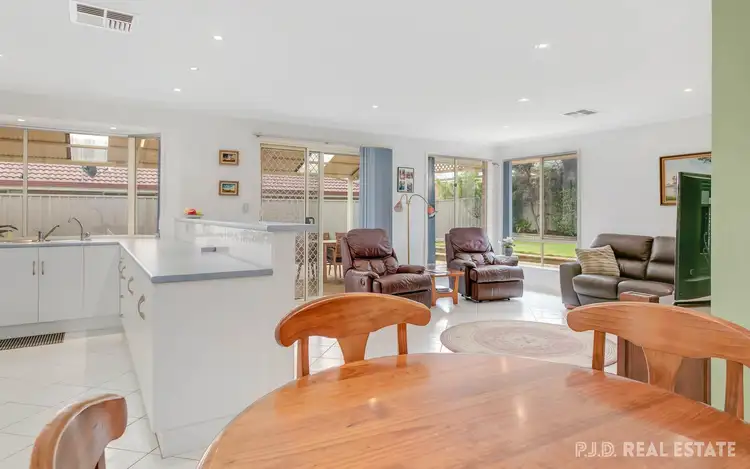“Ticks all the Boxes.”
An excellent retirement or family home - just ready & waiting for you, situated in popular Hayborough area with wondrous wetlands, nature reserves, schooling, shopping & swimming all within walking distance - what more could you desire!
A beautifully presented home with the added bonus of 3kw solar panels, fully zoned & ducted heating & cooling, a gorgeous outdoor entertaining area & a good sized workshop to do your handyman stuff in too! This home is perfect for you.
You will enjoy living in this well-maintained & loved home that presents an immaculate street façade, with soft green lawns bordered by beautiful standard roses. The double fronted aspect enjoys a wide double driveway accessing the double UMR Garage. The front elevation enjoys the perfect orientation to drink in the warm winter sunshine in the formal living area & master bedroom.
View by appointment. Please call Joanne 0407 524 401 or Paul on 0457 307 387.
A spacious, light filled home enjoying a generous open-plan floor plan that offers you good accommodation with a separate formal area & a spacious casual family living, dining & kitchen with generous outdoor entertaining.
Central entrance hall has white floor tiles flowing down into the family space. An elegant formal lounge/ theatre room is positioned at the front with beautiful timber floors & double doors for privacy. Quality window treatments adorn the large window that enjoys views across the front garden. Opposite is your master suite - another spacious & light filled room also enjoying rich timber flooring, with a generous bay alcove. Bask in your own private ensuite bathroom & spacious WIR storage. Roller shutters offer privacy & shelter.
Follow the hall down into the open plan family hub. Decorative feature walls soften the space, with large picture windows & sliding doors opening out to the high gabled & paved patio area. Your well-placed central kitchen has white cabinetry with soft blue benchtops & offers you good storage with overhead cupboards & walk-in Pantry. A large bay window looks over your entertaining area & a tall raised island bench screens the workspace. Integral appliances include electric oven & separate cooktop. The fully ducted reverse-cycle air conditioning flows throughout the home for year-round comfort.
A secluded side-wing opens from the dining alcove into a secondary hall that provides access your guest bedrooms 2 & 3, both with robe storage, a pretty blue & white 3-way family bathroom & the laundry/ utility room that opens to the rear garden.
An incredible 5.8m x 8.7m high gabled pergola spans the northern elevation adjoining the kitchen & family area, This is a fabulous outdoor area designed to cater for all your entertaining needs. Fully paved & adjacent to the beautifully landscaped & terraced rear garden that is home to a 4.5m x 3m workshop. Plenty of space to let your pets & grandchildren play safely & easily cared for with an automated watering system. All tucked in behind secure, private fencing. Park your family vehicles in your UMR garage with auto roller door entry.
You will truly love this home - It's one that will tick all the boxes for every member of the family. Call today to take a look inside.

Air Conditioning

Broadband

Built-in Robes

Ducted Cooling

Ducted Heating

Ensuites: 1

Outdoor Entertaining

Remote Garage

Secure Parking

Solar Panels

Toilets: 2

Water Tank

Workshop
High Gabled Pergola, 3Kw Solar, Automated watering system, Ducted Reverse Cycle A/C
Area: 587m²
Frontage: 19.5m²








 View more
View more View more
View more View more
View more View more
View more
