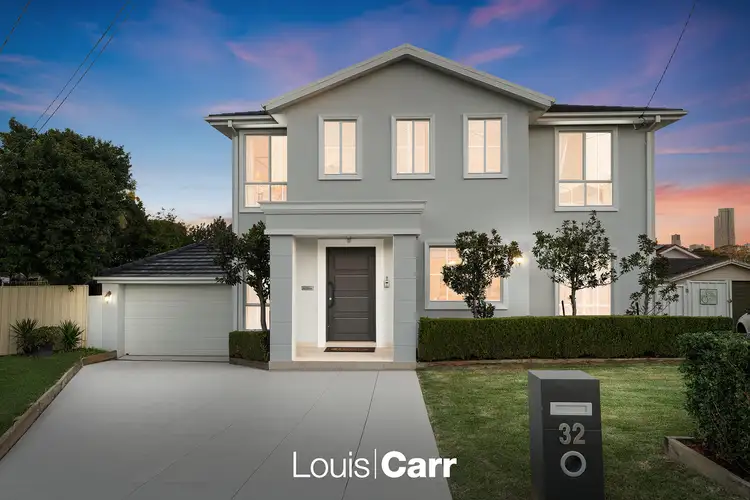Welcome to your ideal family sanctuary in the heart of Oatlands. Positioned in one of the area's most sought-after suburbs, this beautifully appointed six-bedroom residence seamlessly blends space, sophistication, and everyday convenience. Designed with the modern family in mind, this exceptional home caters to both grand entertaining and quiet relaxation, offering the perfect balance for every stage of life.
From the spacious open plan living and dining areas to the stylishly appointed kitchen with premium appliances. Generously sized master bedroom with walk in robe and modern ensuite. Also featuring a private home office plus an expansive studio set in its own separate wing, offering superb flexibility for remote work, creative pursuits, or additional living zone. Step outside to a private covered alfresco overlooking child friendly level yard with sparkling in ground pool. Proudly positioned at the end of a peaceful, family-friendly cul-de-sac, this beautifully landscaped 537m² block offers privacy, space, and an enviable lifestyle. Ideally located within close proximity to prestigious schools, village shops, parks, and transport, this exceptional residence sits in one of Oatlands' most tightly held and desirable communities.
Property Features:
• Expansive sun-drenched open plan living and dining room plus separate, private formal dining room
• Stylish central kitchen features large gas cooktop, quality stainless steel appliances, ample storage and stunning integrated table extension from the kitchen cabinetry
• Generous upstairs master suite enjoys walk in robe and lavishly appointed ensuite
• Additional substantial upstairs bedrooms with built-in robes
• Beautifully appointed family bathroom with double vanity services upstairs accommodation
• Spacious private study ideal positioned for those working from home
• Huge private studio in its own wing, or could easily be an additional living quarters for the teenager or young adults
• Private entertaining space comprises of large covered alfresco dining area, sparkling inground pool and child friendly rear yard
• Sitting on a 537m2 block surrounded by landscaped gardens and pristine hedges
• Double garage with internal access plus plenty of off-street parking and room for two cars in driveway
• Additional noteworthy features for this stunning family home are large media, ducted reverse cycle air-conditioning, easy-care quality tiles, high ceilings with neutral palette, premium fixtures and fittings and much more
Location Benefits:
• 800m stroll to Oatlands Public School and within the catchment for Macarthur Girls High School and Cumberland High
• Moments from other top-tier schools including The King's School, Tara Anglican and James Ruse Agricultural High School
• 900m walk or 1.1km drive to Oatlands Golf Club
• 400m stroll to local IGA and 1.7km to Burnside Shopping Village
• North Rocks Shopping Centre is within a 4.2km drive
• Parramatta CBD is within easy access via car or bus transport
• 800m walk to Fred Robertson Park with playground
Disclaimer: This advertisement is a guide only. Whilst all information has been gathered from sources we deem to be reliable, we do not guarantee the accuracy of this information, nor do we accept responsibility for any action taken by intending purchasers in reliance on this information. No warranty can be given either by the vendors or their agents.








 View more
View more View more
View more View more
View more View more
View more
