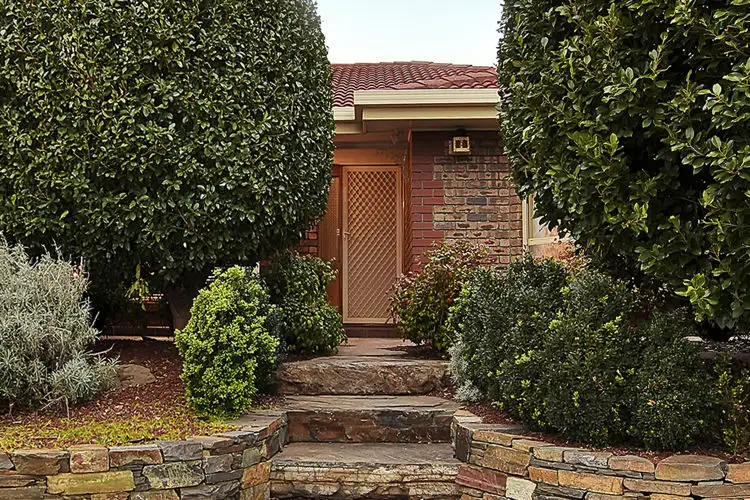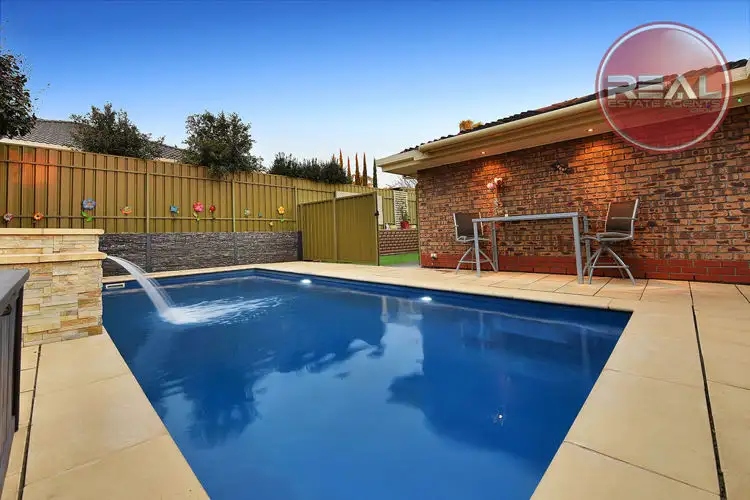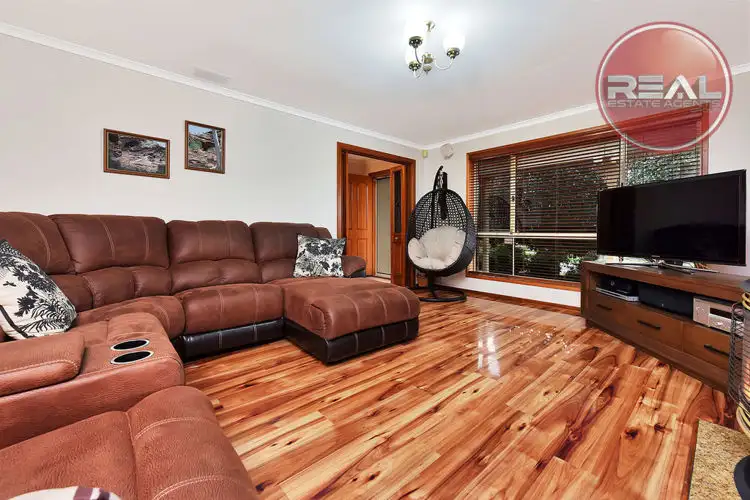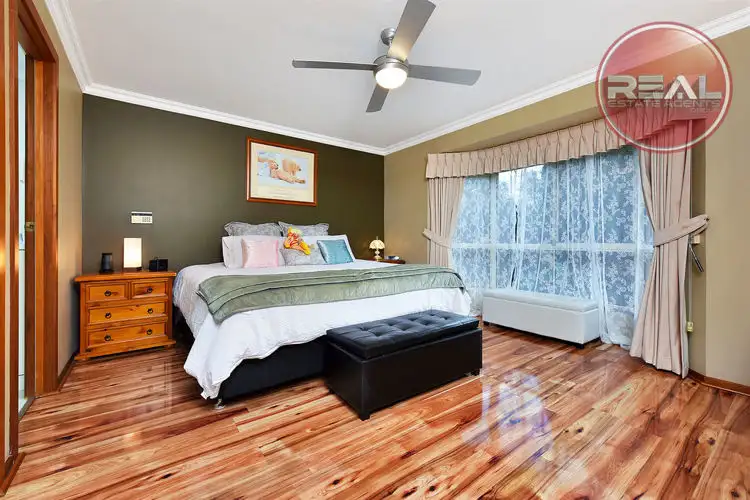$520,000
3 Bed • 2 Bath • 3 Car • 609m²



+17
Sold





+15
Sold
32 St Albans Drive, Salisbury Heights SA 5109
Copy address
$520,000
- 3Bed
- 2Bath
- 3 Car
- 609m²
House Sold on Thu 12 Sep, 2019
What's around St Albans Drive
House description
“The Ultimate Entertainer that is perfectly practical...”
Building details
Area: 218m²
Land details
Area: 609m²
Property video
Can't inspect the property in person? See what's inside in the video tour.
Interactive media & resources
What's around St Albans Drive
 View more
View more View more
View more View more
View more View more
View moreContact the real estate agent

Dave Stockbridge
REAL Agents & Auctioneers
0Not yet rated
Send an enquiry
This property has been sold
But you can still contact the agent32 St Albans Drive, Salisbury Heights SA 5109
Nearby schools in and around Salisbury Heights, SA
Top reviews by locals of Salisbury Heights, SA 5109
Discover what it's like to live in Salisbury Heights before you inspect or move.
Discussions in Salisbury Heights, SA
Wondering what the latest hot topics are in Salisbury Heights, South Australia?
Similar Houses for sale in Salisbury Heights, SA 5109
Properties for sale in nearby suburbs
Report Listing
