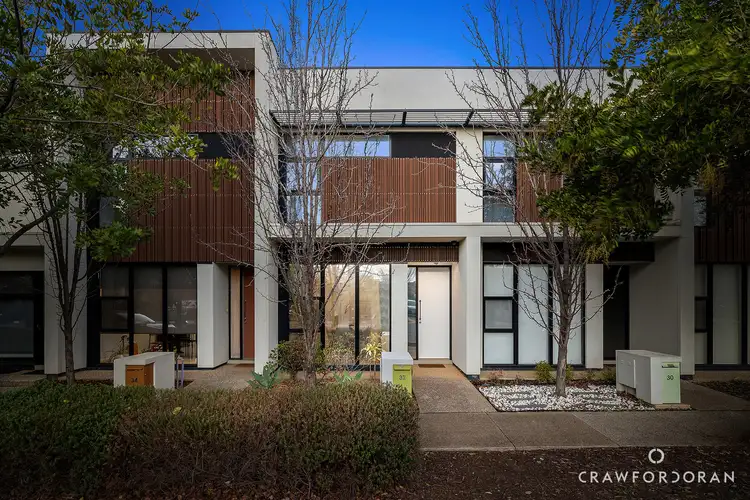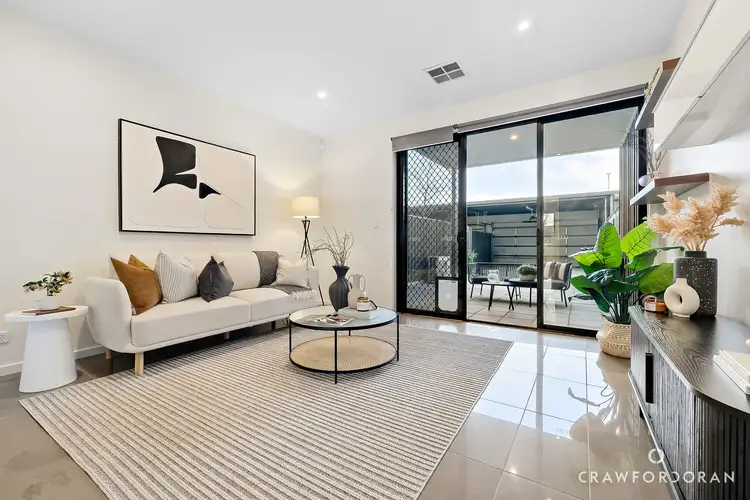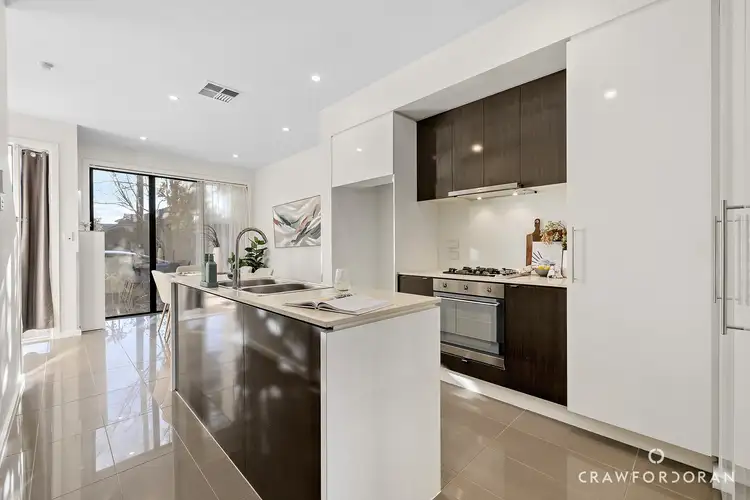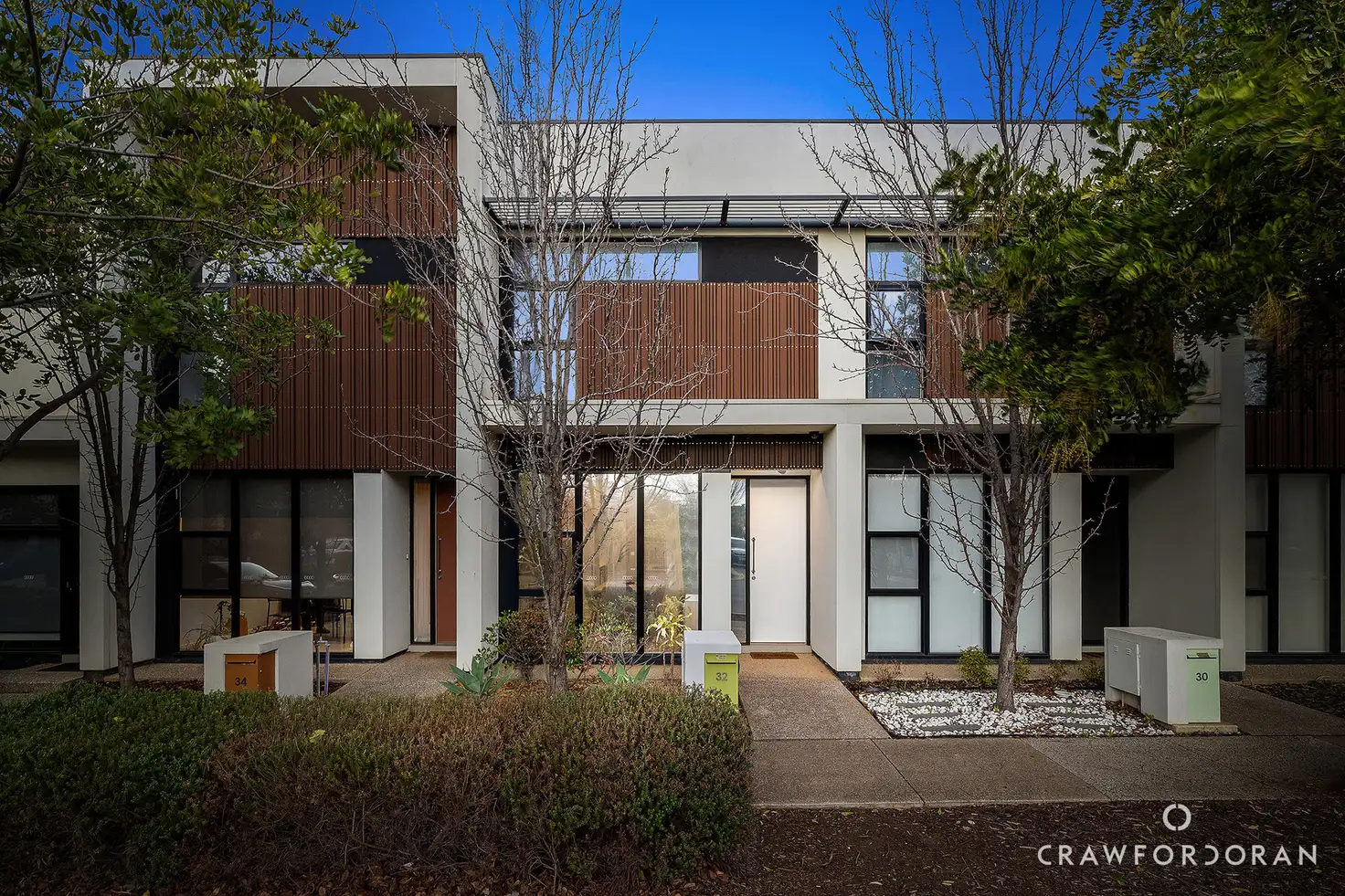$805,750
3 Bed • 2 Bath • 2 Car • 140m²



Sold



Sold
32 Stallion Drive, St Clair SA 5011
Copy address
$805,750
- 3Bed
- 2Bath
- 2 Car
- 140m²
Townhouse Sold on Wed 10 Sep, 2025
What's around Stallion Drive
Townhouse description
“Sold by Ali Hussain | Crawford Doran”
Property features
Other features
Car Parking - Surface, Close to Schools, Close to Shops, Close to Transport, Roller Door Access, reverseCycleAirConCouncil rates
$1392.15 YearlyBuilding details
Area: 160m²
Land details
Area: 140m²
Property video
Can't inspect the property in person? See what's inside in the video tour.
What's around Stallion Drive
Contact the real estate agent

Ali Hussain
Crawford Doran
0Not yet rated
Send an enquiry
This property has been sold
But you can still contact the agent32 Stallion Drive, St Clair SA 5011
Nearby schools in and around St Clair, SA
Top reviews by locals of St Clair, SA 5011
Discover what it's like to live in St Clair before you inspect or move.
Discussions in St Clair, SA
Wondering what the latest hot topics are in St Clair, South Australia?
Similar Townhouses for sale in St Clair, SA 5011
Report Listing
