$1,010,000
5 Bed • 5 Bath • 1 Car
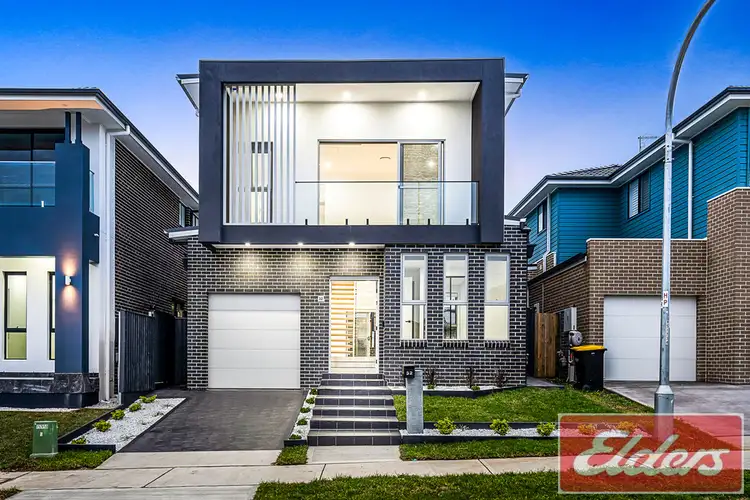
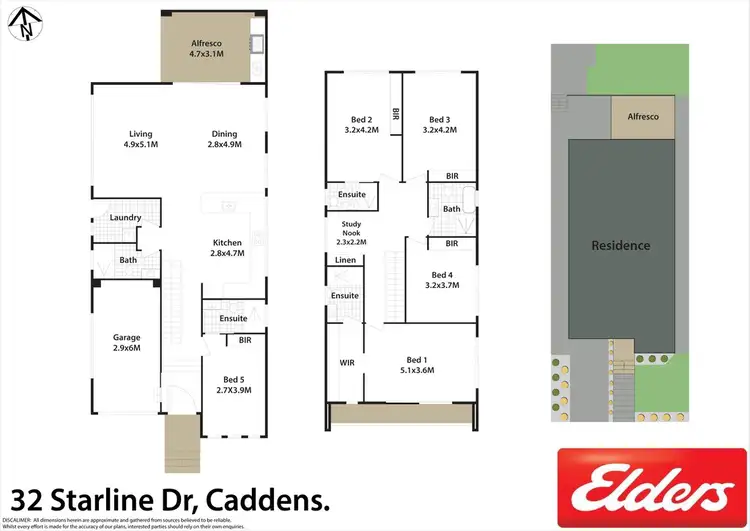
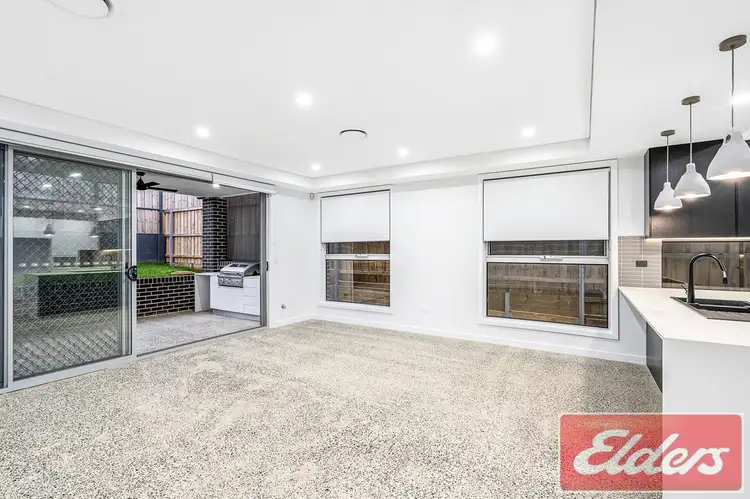
+11
Sold
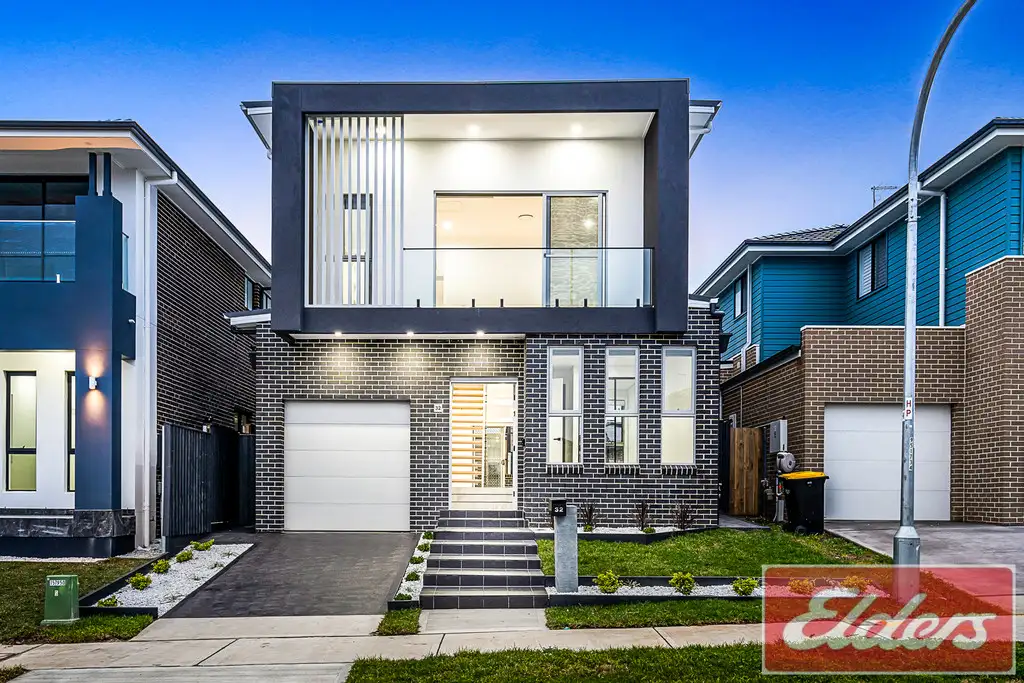


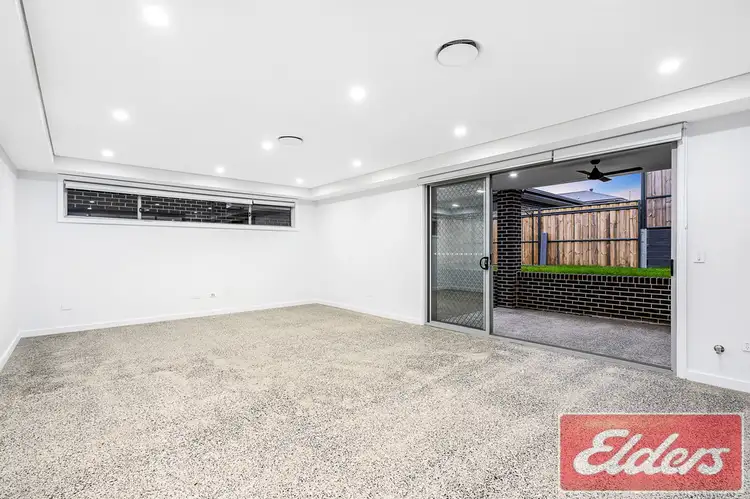
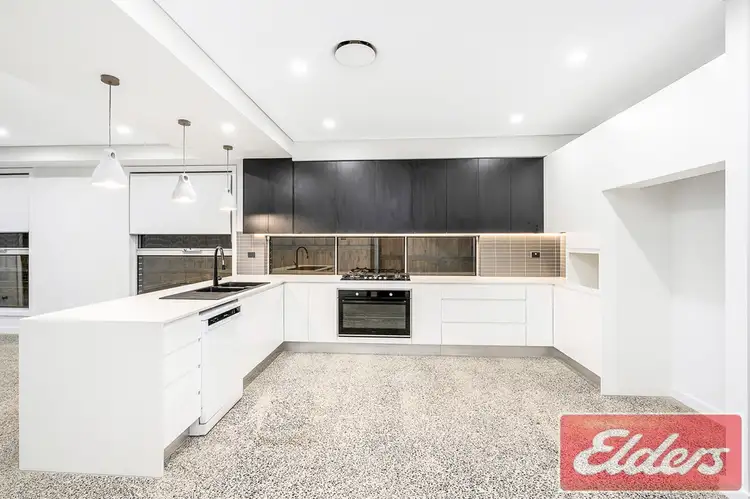
+9
Sold
32 Starline Drive, Caddens NSW 2747
Copy address
$1,010,000
- 5Bed
- 5Bath
- 1 Car
House Sold on Tue 10 Aug, 2021
What's around Starline Drive
House description
“Sold by Joey Lustri”
Property features
Other features
Built-In Wardrobes, Close to Schools, Close to Shops, Close to Transport, GardenInteractive media & resources
What's around Starline Drive
 View more
View more View more
View more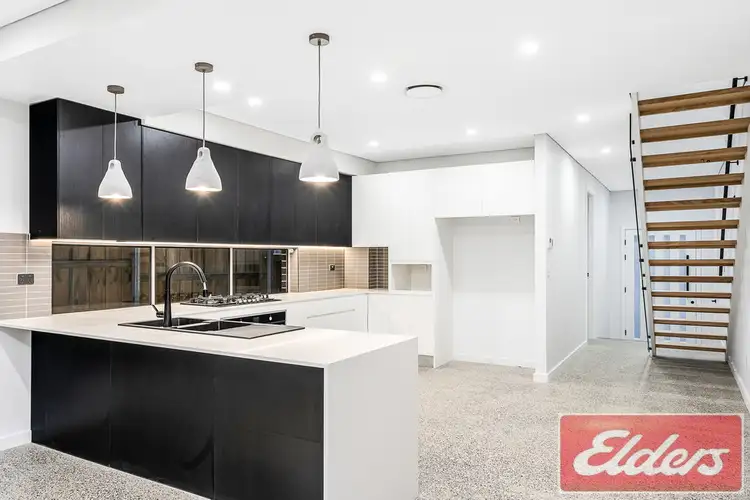 View more
View more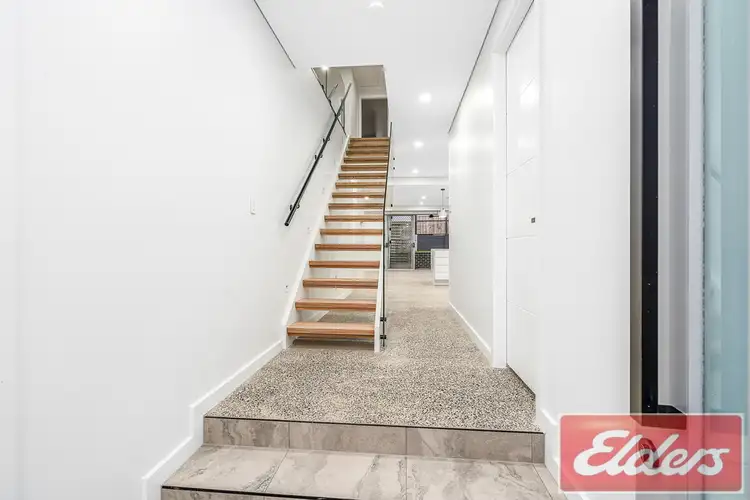 View more
View moreContact the real estate agent

Joey Lustri
Aitken RE Penrith
0Not yet rated
Send an enquiry
This property has been sold
But you can still contact the agent32 Starline Drive, Caddens NSW 2747
Nearby schools in and around Caddens, NSW
Top reviews by locals of Caddens, NSW 2747
Discover what it's like to live in Caddens before you inspect or move.
Discussions in Caddens, NSW
Wondering what the latest hot topics are in Caddens, New South Wales?
Similar Houses for sale in Caddens, NSW 2747
Properties for sale in nearby suburbs
Report Listing
