$1,030,000
4 Bed • 3 Bath • 2 Car

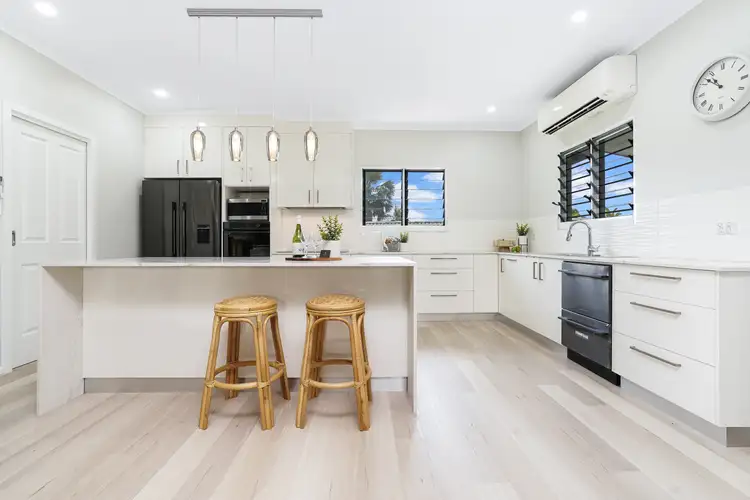
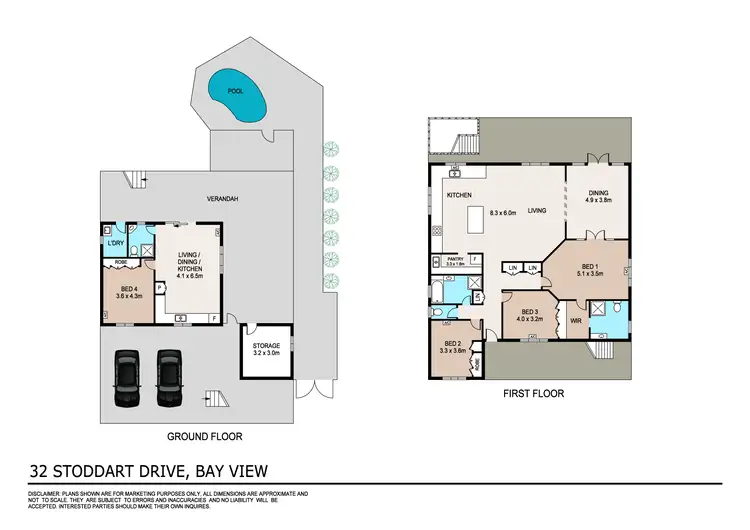
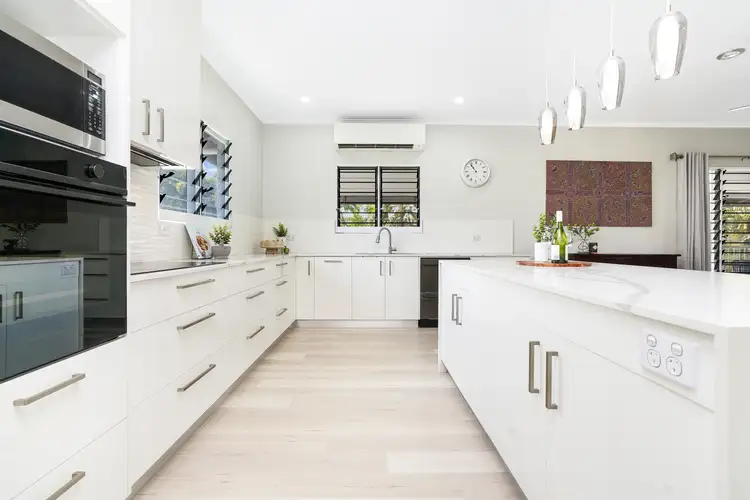
+23
Sold



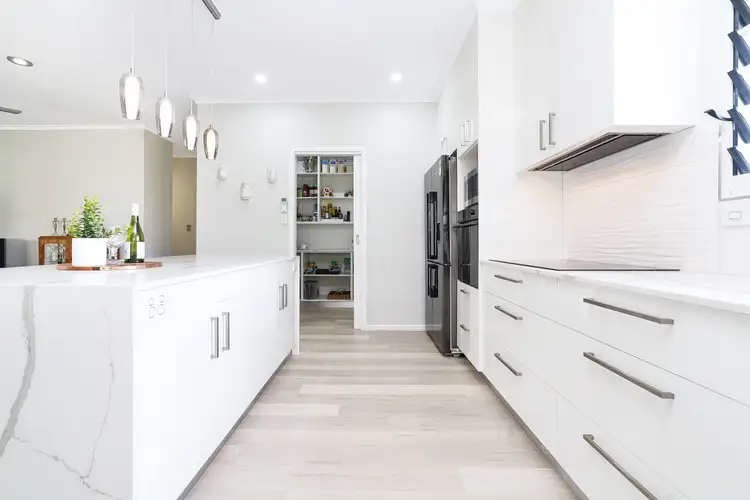
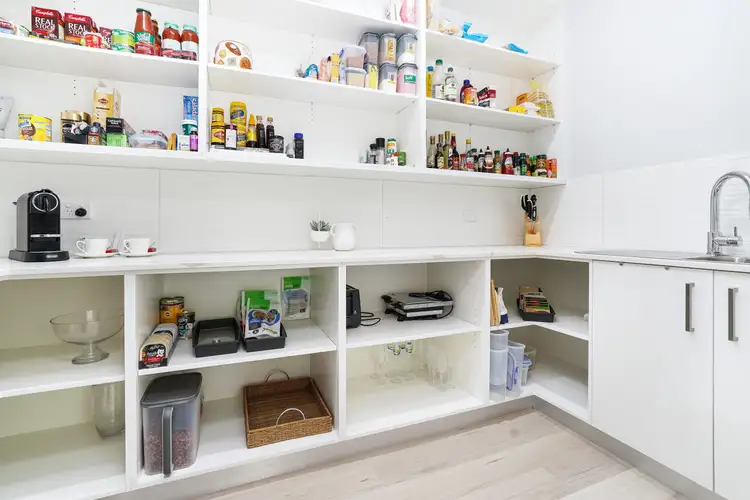
+21
Sold
32 Stoddart Drive, Bayview NT 820
Copy address
$1,030,000
- 4Bed
- 3Bath
- 2 Car
House Sold on Wed 27 Oct, 2021
What's around Stoddart Drive
House description
“Serious sizzle in this stylish home”
Interactive media & resources
What's around Stoddart Drive
 View more
View more View more
View more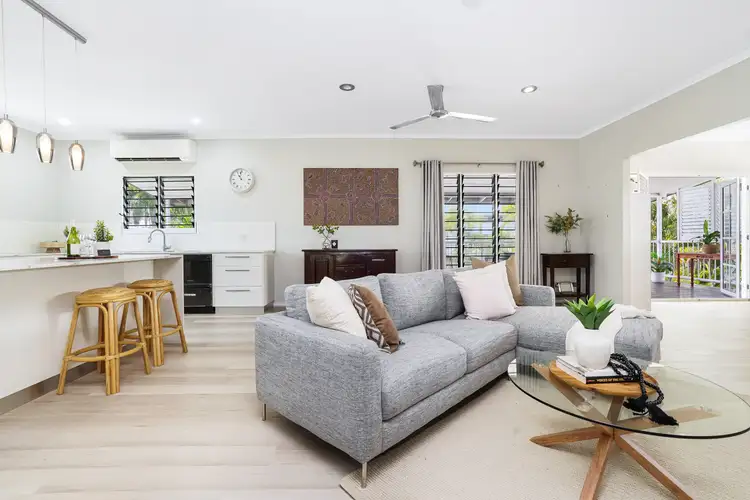 View more
View more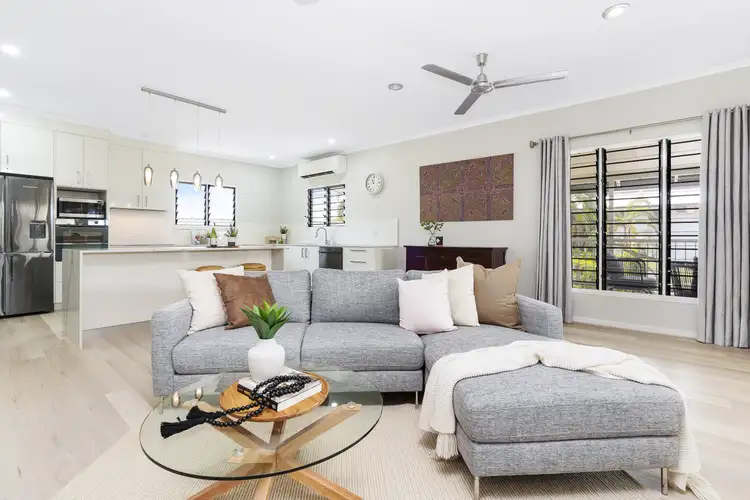 View more
View moreContact the real estate agent


Sascha Smithett
Real Estate Central
0Not yet rated
Send an enquiry
This property has been sold
But you can still contact the agent32 Stoddart Drive, Bayview NT 820
Nearby schools in and around Bayview, NT
Top reviews by locals of Bayview, NT 820
Discover what it's like to live in Bayview before you inspect or move.
Discussions in Bayview, NT
Wondering what the latest hot topics are in Bayview, Northern Territory?
Similar Houses for sale in Bayview, NT 820
Properties for sale in nearby suburbs
Report Listing
