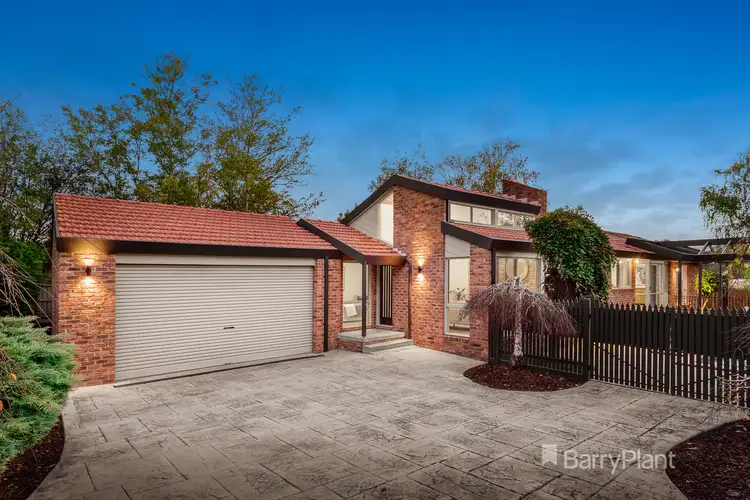ONSITE AUCTION SATURDAY 12TH OF JUNE AT 2:30PM.
Inspections by private appointment only. Please contact the agent to book your appointment prior to attending the property.
Beautifully poised in a peaceful garden setting, this immaculately presented home emanates unrivalled class and sophistication. This remarkable residence has been designed and constructed to afford a comfortable lifestyle for the busy family with multiple living zones, as well as a fabulous outdoor entertaining area incorporating a luxury in-ground pool and spa.
From the kerb, this stylish property is immediately impressive, prominently showcasing an elegant aesthetic among other beautiful homes and lending a promise of all that awaits within. Lavish proportions are spread across an appreciable family-friendly layout, allowing the home to adapt with the changing needs of a growing family.
Upon entry, you're welcomed in by a spacious formal lounge and dining showcasing multiple windows that provide a connection to the pool and attract lashings of natural light that fill the interior. Oozing a sense of cosiness, the inclusion of new quality carpet and a feature brick fireplace pair up with the eye-catching angles offered by the home's unique design. The lofty Vic Ash ceiling along with clerestory windows result in a feeling of openness, adding to the overall sense of volume.
Flowing through to the casual living zone, a large bay window/door and timber accents add a measure of style and warmth. Boasting an open-plan layout, this superb room brings together the meals and family area to offer yet another beautiful space to entertain guests. Bi-fold doors open up to a massive (6m x 8m approx.) light-filled rumpus room where you'll end up spending most of your time. This space has been designed for multi-purpose activities and is truly a remarkable zone.
The paved outdoor area comes complete with a pergola designed to enhance family get-togethers. The solar-heated, salt-chlorinated in-ground pool and gas-heated spa makes for a superb addition to the residence, creating a holiday-at-home atmosphere that the kids will love for years to come. The thatch privacy screen is another brilliant idea that helps to create a feeling of complete isolation.
The kitchen doubles as a showpiece with its beautiful timber cabinetry and spacious island bench with De'Longhi dishwasher and breakfast bar. The layout creates an enjoyable cooking experience while generous storage is an essential element to the design. The kitchen also features a Simpson electric wall oven, gas stove, glass cabinetry, tiled splashback and an attractive bulk-head ceiling feature.
Accommodating the needs of a growing family, the bedrooms adequately fulfil all your requirements. The master boasts two mirror double built-in robes and a full ensuite with shower, vanity and toilet while the two additional bedrooms are zoned separately off a hall, entail built-in robes and offer easy access to the main bathroom which contains a shower and bath.
The separate tiled laundry boasts ample storage and bench space, in addition to an adjoining toilet and direct access to the washing line. Other enhancements list as; new gas ducted heating, evaporative cooling, high ceilings, downlights, linen cupboard, freshly painted neutral tones, terracotta roof tiles, sheds (x3), gates to rear, double garage with workshop and access to rear plus extra off-street parking.
This home is located only a short walk from the local bus stop, Greenslopes Reserve, Mooroolbark East Primary School, Billanook College, as well as being just a brief drive from Mooroolbark Railway Station, St. Peter Julian Eymard Primary School, Yarralinda School, hospitals and Mooroolbark Plaza.
Occupying a spacious 1001m2 (approx.) block and presenting to the market for the first time in twenty years, this warm and inviting home offers an enviable family lifestyle.








 View more
View more View more
View more View more
View more View more
View more
