“Space, Sea Views & Sheds.”
A spacious & conventional home offering you all you could need. Set on a rare & sizeable 728sqm block of land & positioned to capture the distant sea views from family room & rear entertaining area, with ample undercover parking & shedding plus room to park your caravan & boat in the back yard.
• View by appointment.
Pretty roses adorn the front elevation of the home with double concreted driveway leading to 2 enclosed parking areas that can accommodate up to 5 vehicles undercover. One side offers you high-clearance drive-thru access to allow your caravan, boat &/or work vehicles into your back garden.
Covered front door entry opens directly into formal lounge room with balustrade feature. Brand new & modern timber floating flooring & fresh paintwork make this room a modern & light space. Look across & through the adjacent kitchen & the rear positioned family/dine to the sea.
Kitchen is central to the living areas. Home is positioned to serve both the formal and casual living areas, with wide square arches opening to either side. The new flooring continues through the kitchen. Excellent bench space & masses of cupboard storage are present, with traditional cream cabinetry, wall oven & double sink with rainwater supply. Skylight provides excellent natural light. Cook & create while enjoying the outlook out over the family area to the bright blue sea views.
Casual living/meals/family room also benefits from the updated flooring & again enjoys the scenic vista, via the triple width glass patio doors that open out onto an elevated rear verandah/entertaining area positioned on the southern end of the home - a lovely spot to sit back & relax on a balmy summers night with guests or enjoy a Sunday BBQ while enjoying the views & soft sea breezes.
Generous master bedroom is positioned at the front of the home adjacent your formal lounge. Overlook the pretty front garden & enjoy the privacy of your own En-suite bathroom & WIR. Two further guest bedrooms, both with robe storage & a neutral tiled 3-way family bathroom are positioned in a private wing off to the side of the family area. Laundry is at the back of the home which also leads off the family area.
Car parking & workshop facilities are excellent. A double-length UMR garage is attached to the home, while the adjoining carport has a high-clearance drive-thru access into the back garden for your boat or trailer or caravan. An extended shed/workshop offers more undercover parking along with the ideal workshop space.
Added extras include a generous 7kw Solar panel system with battery storage, Ducted & zoned reverse-cycle air conditioning & roller shutters on all windows & patio doors. Three huge tanks store plenty of rainwater that is plumbed to the kitchen & there are very fertile garden beds & fruit trees in the far corner of the garden.
Perfectly positioned, just a short walk to local shopping & chemist & within strolling distance of the beautiful white sands & blue waters of the popular Hayborough beach. Bunnings, Coles & Aldi shopping are also nearby with local bus stops close.
This home is the ideal destination for family living or a retirement base, or a low-maintenance investment property for those looking to secure their retirement fund for the future.
* Please Note: Furniture is for illustration purposes only.
Disclaimer: While reasonable efforts have been made to ensure that the contents of this publication are factually correct, PJD Real Estate and its agents do not accept responsibility for the complete accuracy of the contents and suggest that the information should be independently verified.

Air Conditioning

Broadband

Built-in Robes

Ducted Cooling

Ducted Heating

Ensuites: 1

Outdoor Entertaining

Remote Garage

Secure Parking

Solar Panels

Toilets: 2

Water Tank

Workshop
7kw Solar + battery Storage, Roller Shutters, Ocean Views, Room for Caravan & Boat & More Vehicles
Area: 728m²
Frontage: 17.6m²

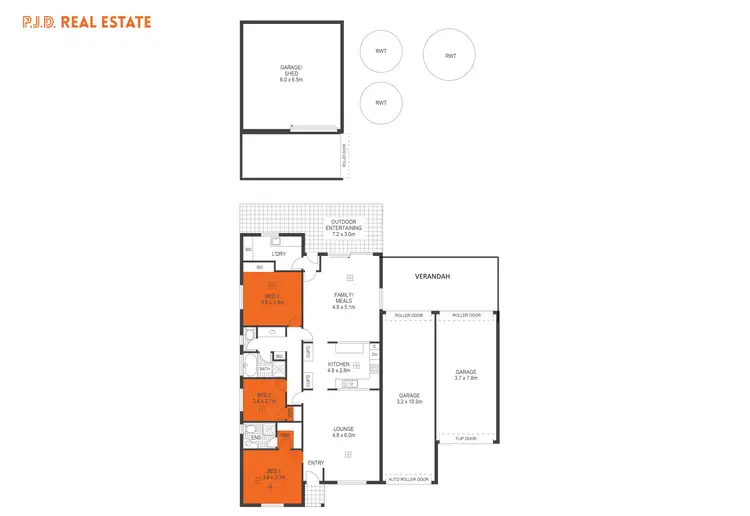
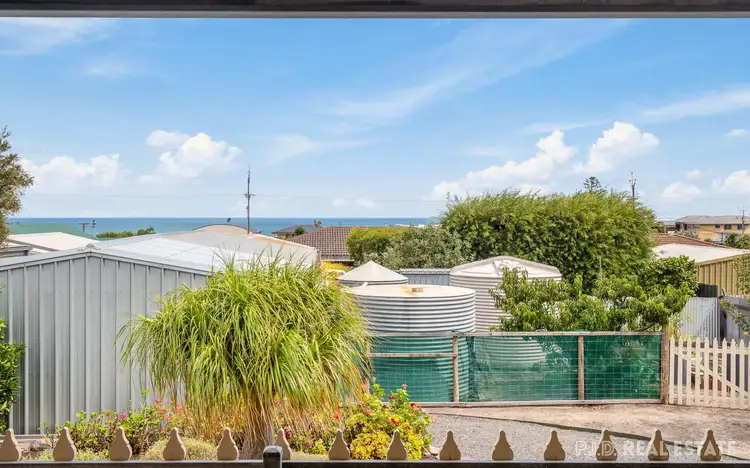
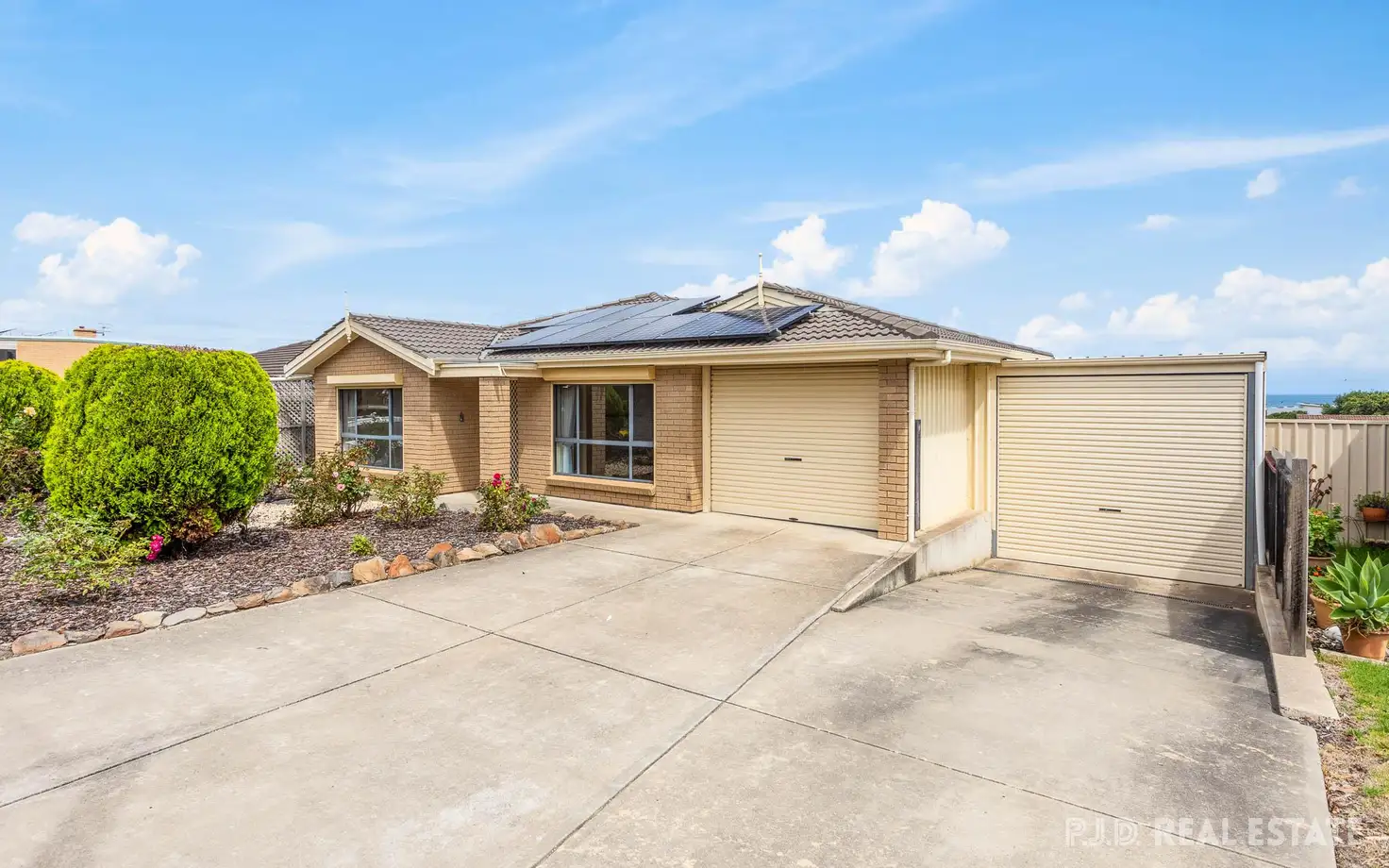


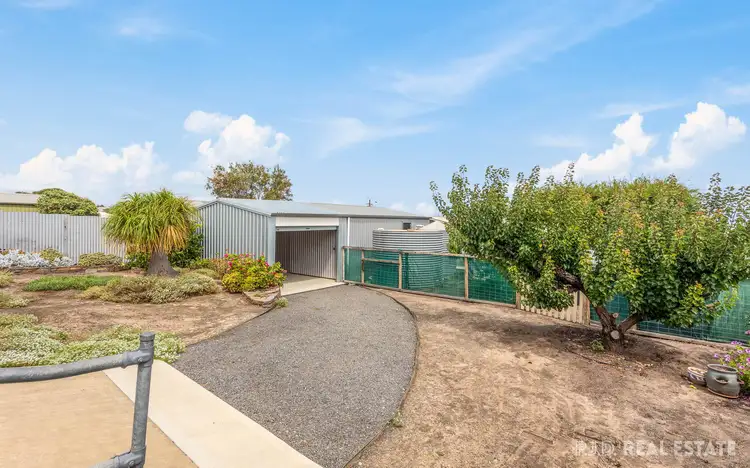
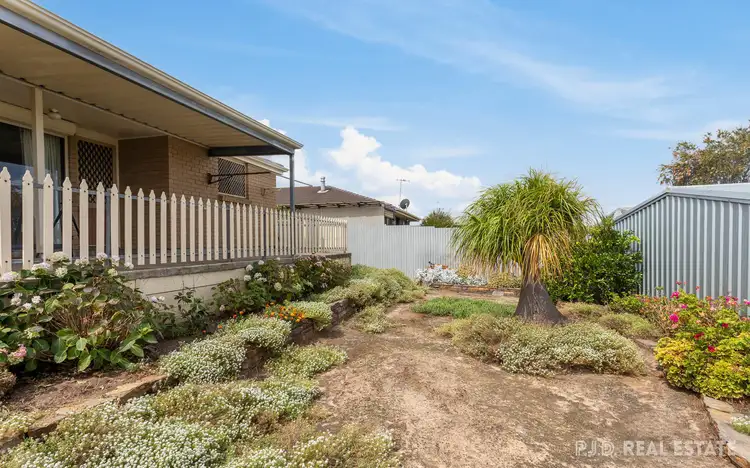
 View more
View more View more
View more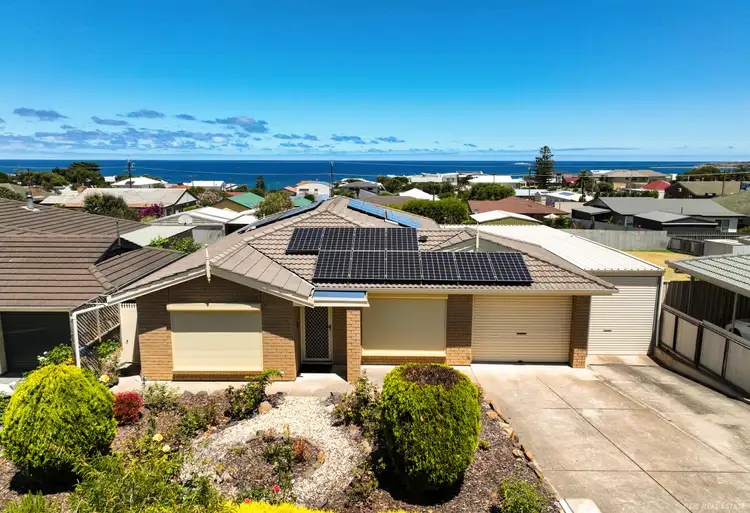 View more
View more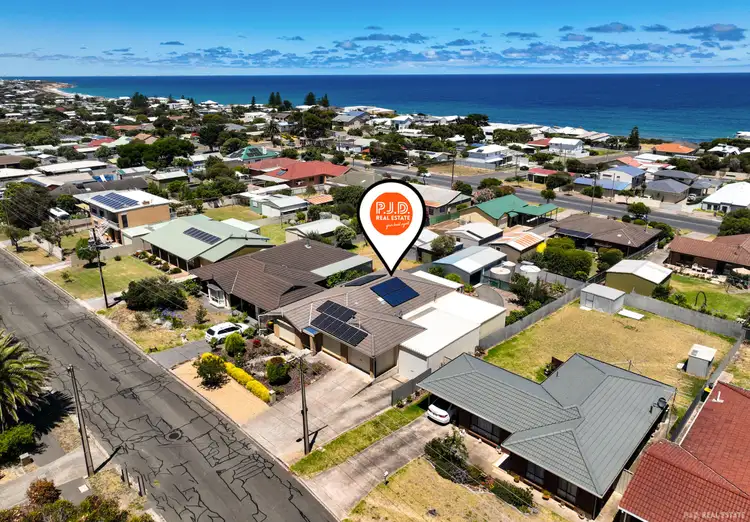 View more
View more
