This brand new architectural masterpiece, crafted by the prestigious Carlisle Homes, continues to redefine luxury living with its extraordinary attention to detail and flawless craftsmanship. Spanning an impressive 51 squares, this exquisite residence offers a lifestyle of opulence and grandeur that only the most discerning buyers will appreciate.
As you approach, the commanding façade leaves a lasting impression with its sophisticated architectural design, featuring striking upgraded render, modern cladding, and large feature windows that exude contemporary elegance. The grand entrance, complete with a smart lock front door, illuminated entry lights, and keypad entry, sets the tone for the luxurious experience that follows. Upon stepping inside, you are greeted by soaring ceilings and an elegant recessed ceiling, setting the tone for the sophistication that awaits within. At the heart of the home, an awe-inspiring statement staircase stands as a bold architectural showpiece, with its sleek dark timber and glass balustrade design making an unforgettable impression. The staircase seamlessly integrates with the grand dining area, enhancing the open, opulent atmosphere that flows throughout the residence.
At the core of this luxurious abode lies a spectacular living and dining area, enhanced by a magnificent double void ceiling that exudes grandeur and spaciousness. Luxurious sheer curtains frame the space, bathing the interiors in natural light while delivering an air of refined elegance. An additional family room on the ground floor offers a versatile area perfect for relaxation, entertainment, or casual gatherings.
The gourmet kitchen is nothing short of extraordinary, featuring upgraded stone benchtops, premium Bosch electric appliances, and an expansive island bench that serves as the centrepiece for culinary creativity and casual dining. The Bosch oven tower enhances functionality, while the striking pendant lighting above the island adds a sophisticated touch to the sleek, modern aesthetic. The soft-close cabinetry throughout the kitchen offers a seamless experience of refinement, with ample storage space meticulously designed to enhance both functionality and style. The adjoining butler's pantry, equipped with a second sink, cooktop, integrated dishwasher, and a stunning window splashback that invites natural light, elevates the culinary experience to a whole new level. The seamless flow from the kitchen to the alfresco area enhances the indoor-outdoor living experience, making this home a true entertainer's dream.
Unparalleled accommodation awaits, with five luxurious master bedrooms, each boasting its own stylish ensuite and spacious walk-in robe. The grand master suite offers a private sanctuary with two generous walk-in wardrobes, a sumptuous spa bath ensuite, and exclusive access to a serene balcony-perfect for enjoying morning sunrises or evening relaxation. This luxurious retreat is designed to provide the ultimate haven of comfort and style. Thoughtfully designed for multi-generational living, one of the master bedrooms is conveniently located downstairs, complete with its own ensuite.
Year-round comfort is assured with an advanced refrigerated cooling and heating system featuring 8 individual zones (18.2 kW), all managed through the sophisticated MyAir display control, providing effortless climate management to suit every preference. The interior is further elevated by opulent Category 5 ground tiles and elegant hybrid flooring upstairs, delivering a seamless blend of style and comfort throughout.
Additional high-end features and upgrades include:
Roof Sarking for superior waterproofing.
Comprehensive wet area waterproofing applied to all bathrooms for enduring durability.
Rigorous Darbecca inspections completed at every construction stage, ensuring unparalleled quality assurance.
Advanced sanitation and first-floor soundproofing for ultimate privacy and tranquillity.
Wireless access points on both floors, providing exceptional internet coverage throughout the entire home.
Sensor lights strategically installed at the garage door and house sides for enhanced safety and convenience.
Integrated electric car charger in the extended 1-metre garage, offering additional space for larger vehicles or storage.
Enhanced hot water system featuring sun hot water and additional solar-powered water storage for superior efficiency.
Bosch security alarm system complemented by pre-wired camera points for comprehensive future installation.
Front door camera intercom bell ensuring unmatched security and convenience.
Concrete surrounding the house for a polished, sleek finish that reflects the home's meticulous craftsmanship.
Premium fittings throughout, including showers, taps, electrical points, and sophisticated alarm systems, all contributing to the home's exceptional standard of living.
The upper level features an elegant retreat, offering a serene space for family relaxation or private moments of indulgence. The grandeur continues throughout with 2.7m high ceilings on both levels, accentuating the home's luxurious ambiance.
This exquisite residence sets a new benchmark for luxury living, offering sophistication, style, and quality beyond compare. Perfectly suited for those who appreciate the finest things in life, this home delivers the ultimate forever home experience.
Call Milan on 0469 870 828 or Bilal on 0475 750 002 for any further information.
DISCLAIMER: All stated dimensions are approximate only. Particulars given are for general information only and do not constitute any representation on the part of the vendor or agent.
Please see the below link for an up-to-date copy of the Due Diligence Check List: http://www.consumer.vic.gov.au/duediligencechecklist
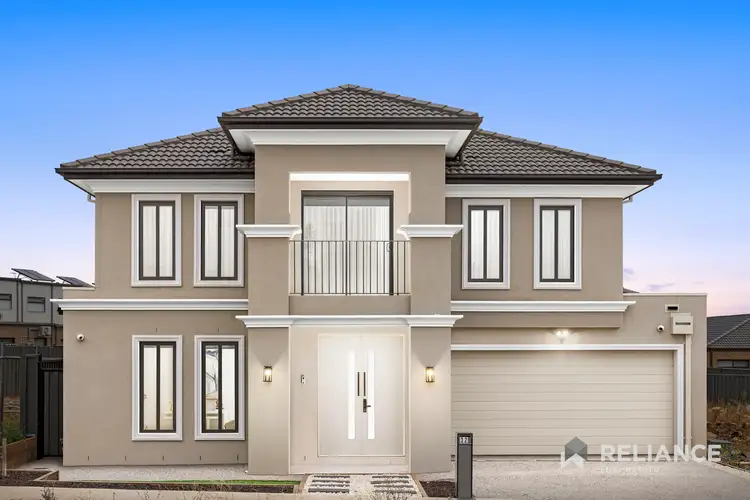
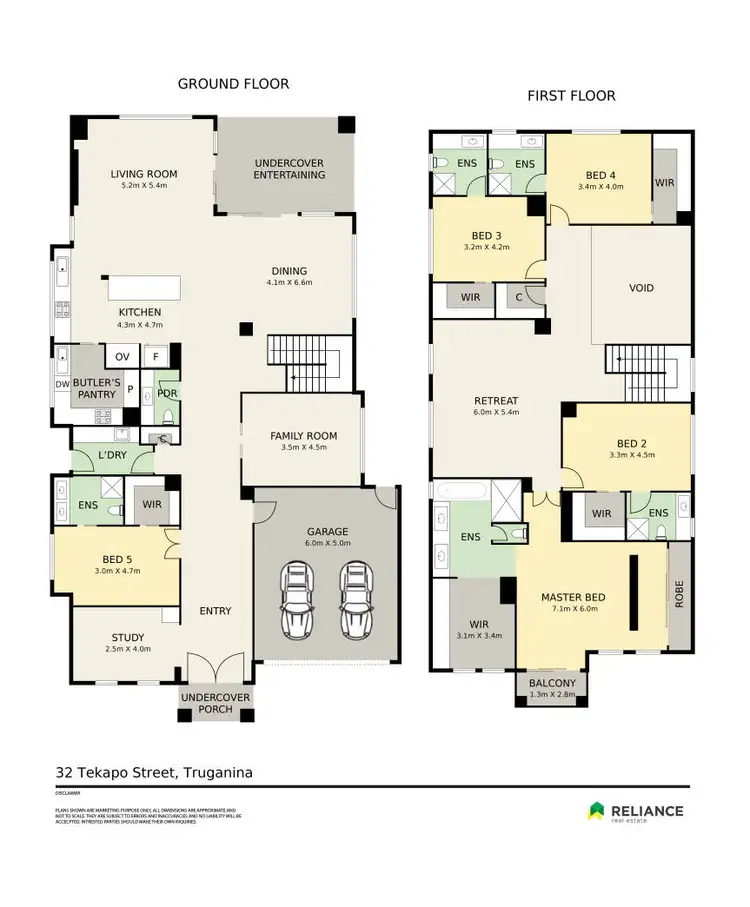
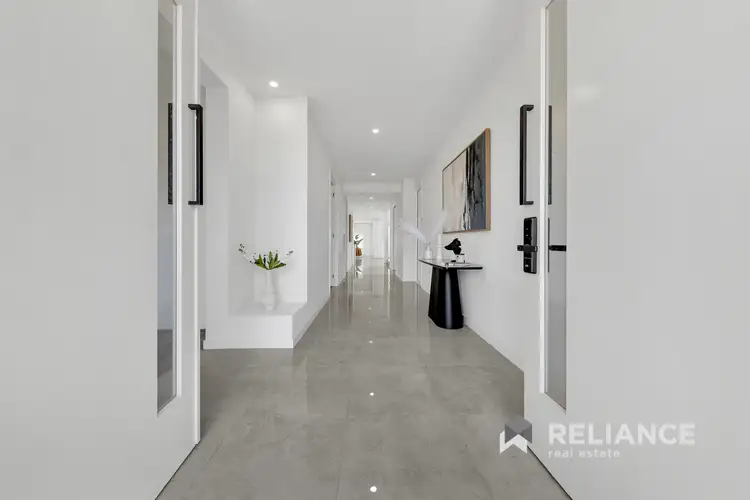
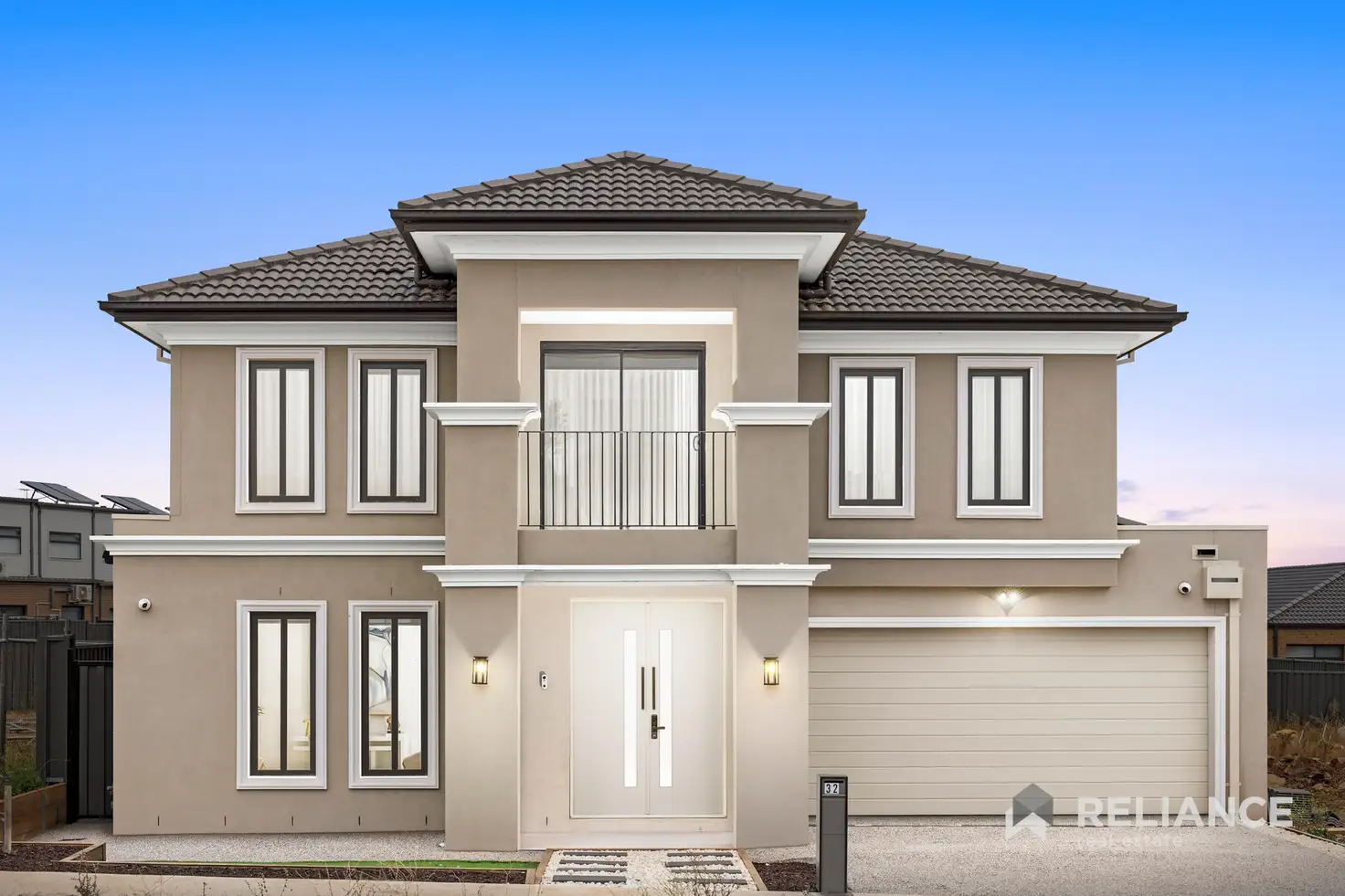


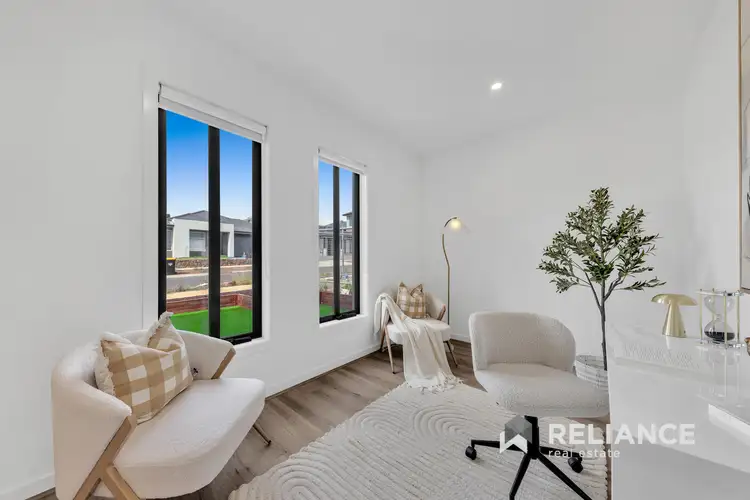
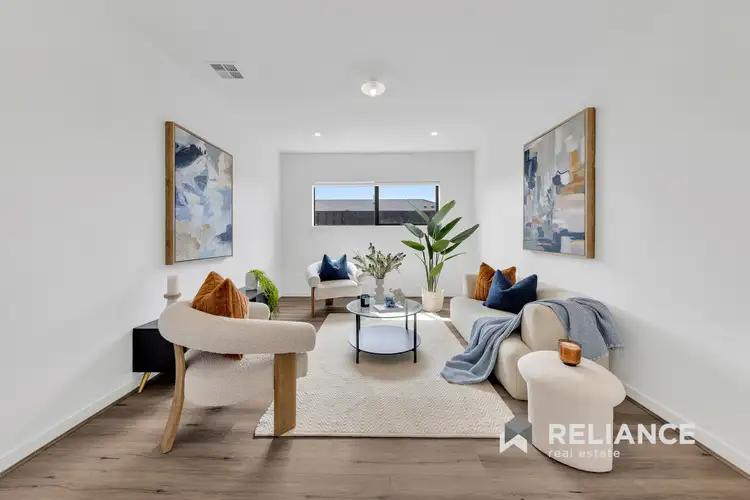
 View more
View more View more
View more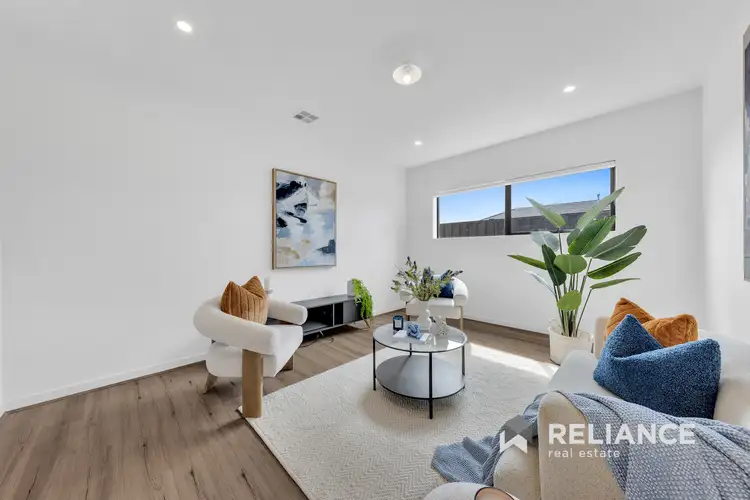 View more
View more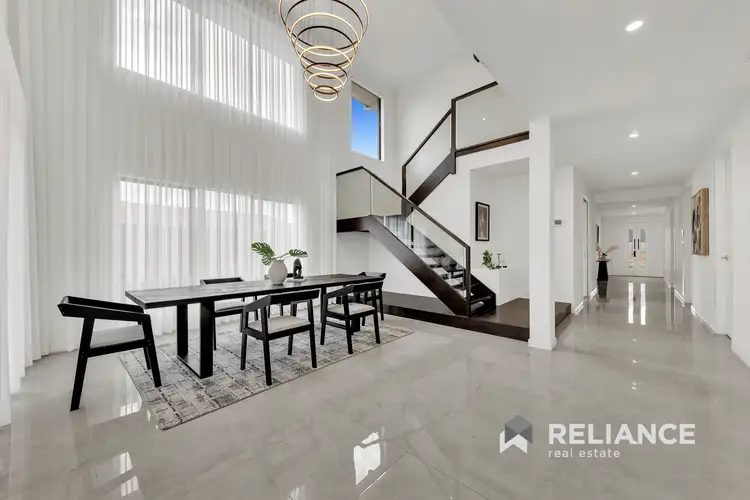 View more
View more
