This immaculate 4-bedroom 2-bathroom home speaks for itself, offering dual living areas perfect for family functionality. Entertain guests on the extended patio, overlooking the gorgeous pool and enjoy the incredibly private, lush garden space. Side Access for your boat or caravan, all located in Douglas, just a moment's drive to the Hospital, James Cook University and amenities. This breathtaking home is a must-view!
Features:
• Two spacious, open-plan living areas provide separate spaces for the family to relax or entertain guests. The main living area connects with the dining room while the second living is located off the kitchen with access to the enormous outdoor entertaining area.
• Galley kitchen features a walk-in pantry, induction cooktop and separate oven, a plumbed double fridge space and a breakfast bar - perfect for casual dining.
• King-sized main bedroom features a walk-in robe, ensuite, ceiling fan, split system air conditioning and access to the outdoor entertaining area.
• Three additional Queen-sized bedrooms, all featuring built-in robes, ceiling fans and air-conditioning.
• Bathroom and separate toilet have been updated with a modern vanity and a shower over the bath combination.
• The full-length, covered outdoor entertaining area and additional timber deck in the pool area provide plenty of space for entertaining, all while overlooking the incredible inground pool and luscious, landscaped yard.
• A 3.0m x 1.5m garden shed is located at the rear of the property.
• Double lock up garage with automatic roller doors and internal access.
• Secured, fully fenced, 720 sqm allotment, with double gate side access.
• Equipped with a 6kW Solar and 5kW Inverter.
• Rates approx. $3,796.00 per annum.
• Located mere seconds away from the ultimate lifestyle, with walking trails, parklands, and lush scenery; all the while being a stone's throw from the Townsville Hospital, James Cook University, and ever-popular shopping and dining precincts.
Disclaimer: All photographs, facades, colour schemes, floor plans and dimensions are for illustrative purposes only and may vary slightly to the end product.

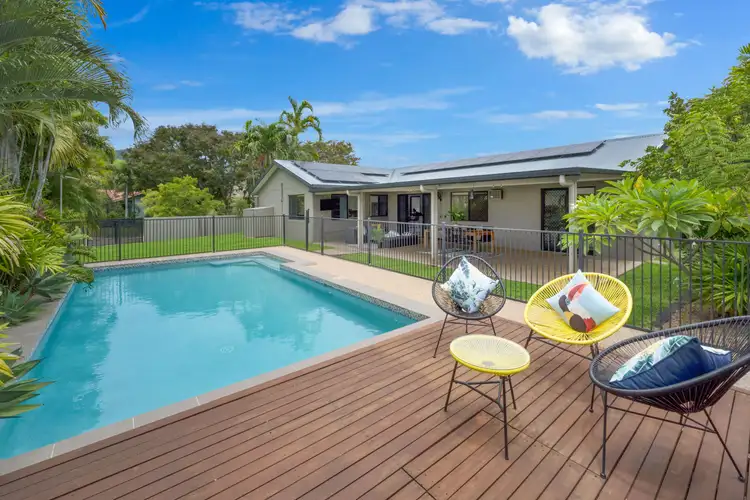
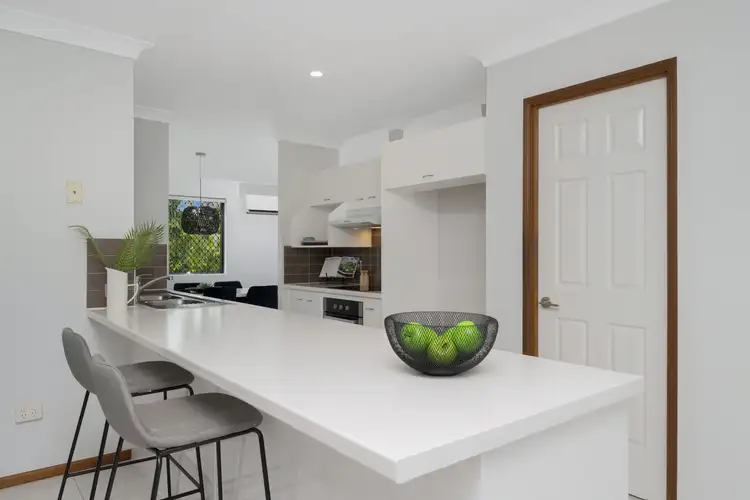



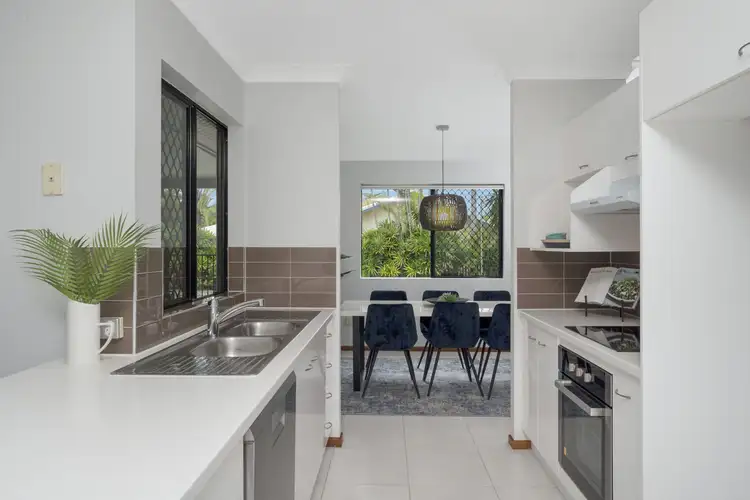
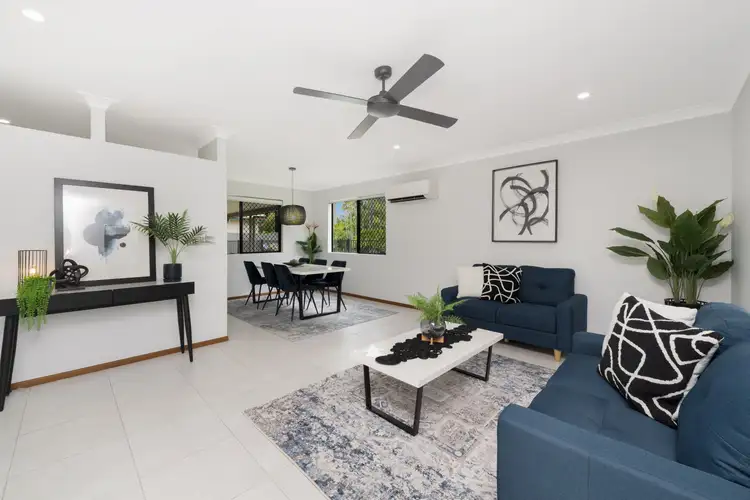
 View more
View more View more
View more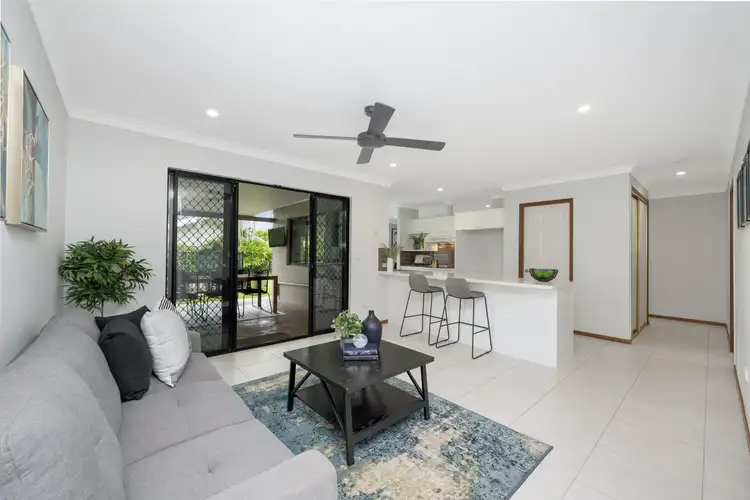 View more
View more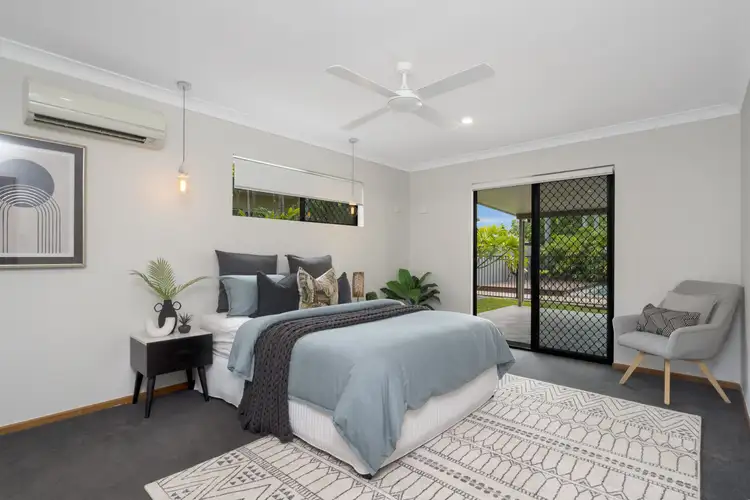 View more
View more
