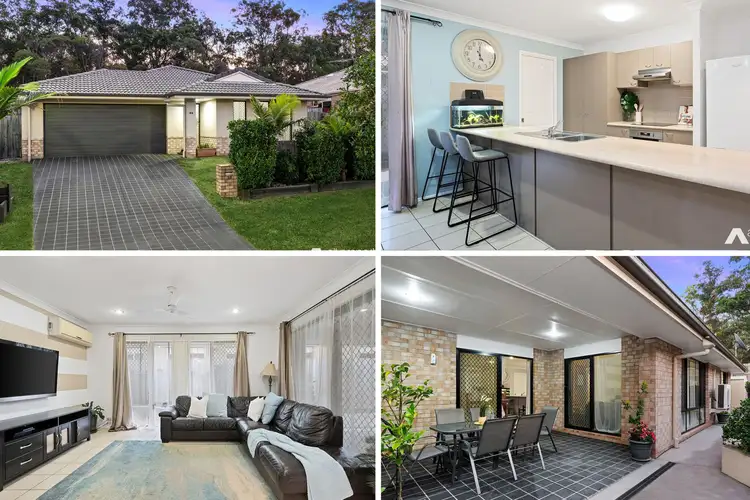“SOLD BY CHRIS GILMOUR 0438 632 459”
All Properties Group / Chris Gilmour Presents Nestled on a private setting that backs onto forest and parklands, 32 Tennessee Way is a smartly presented and features a family-oriented layout focused on open-plan living, incorporating multiple living and entertaining spaces.
Offering tremendous value with potential for immediate returns or future capital growth, this home isideally located only minutes from Schools and Shops, and has ready access to transport, native reserves, family parklands and other lifestyle facilities.
A cleverly designed floorplan has been built with family living in mind. A multitude of separate living and entertaining areas are complemented by a layout that offers privacy and segregation for parents, with the Master Bedroom and ensuite close, but not too close, to the remaining 2 bedrooms.
Featuring a contemporary layout centred on open-plan living, this modern 3 bedroom home ingeniously positions bedrooms and bathrooms away from its multiple living, dining and entertaining areas. With a sizable study and fully appointed bathroom and separate toilet, and with all bedrooms featuring built-in wardrobes with plenty of storage capacity, this truly is an ideal family home.
The lifestyle area of the home embraces contemporary entertaining options, with the modern, open- plan Kitchen, Living and Dining areas extending to the outdoors in each direction, the generous patio accessible from the living, dining and family areas whilst the light-filled courtyard is readily accessed from the Dining room. Finished with a neutral colour palette and featuring modern finishes, this home is ready to entertain and delight from the moment you move in.
Ideally located in the vibrant and family-friendly Berrinba precinct and featuring low-maintenance surrounds, this home represents exceptional value for families and investors alike.
32 Tennessee Way Berrinba Features include:
3 Bedrooms + Study Area (bedrooms with built-ins)
Master Bedroom with ensuite
2 Bathrooms
Separate Toilet
Laundry
Open Plan Kitchen & Dining
2 Separate Living Rooms
Air Conditioning
465 sqm Block
5000 Ltr Water Tank
Patio
Ceiling Fans
12 yrs Old - 2008
Contact us today for your exclusive viewing.
Due to the current COVID-19 situation and health and safety, social distancing still applies when attending inspections.
Disclaimer:
All information provided has been obtained from sources we believe to be accurate, however, we cannot guarantee the information is accurate and we accept no liability for any errors or omissions (including but not limited to a property's land size, floor plans and size, building age and condition) Interested parties should make their own enquiries and obtain their own legal advice.

Built-in Robes

Ensuites: 1

Living Areas: 1

Toilets: 2
Ceiling Fans, Close to Schools, Close to Shops, Close to Transport








 View more
View more View more
View more View more
View more View more
View more
