Radiating opportunity to relish, renovate, or redevelop, 32 Thomas Avenue is a rare framework that's enticingly capable of every option equally. Built to last the ages and adored by one family since construction, it's time for new custodians to craft new memories within in its solid foundations and define the next era their way.
A classic cream-brick frontage is offset with manicured gardens and terrazzo-tiled porch, harmonising with the leafy streetscape. Wide picture windows flood natural light across the entirety of the full-scale floor plan, with expansive front lounge connecting to dining area for easy flow.
Masterfully preserved, a sit-in kitchen shines with nostalgia, providing a sturdy, functional home centre and a sentimental trip back in time simultaneously. Poised overlooking the expansive rear yard, a vast pergola is on hand to host everything from lazy brunches to milestone celebrations alfresco.
To the northern wing, three spacious bedrooms are ready for bespoke configuration, while an additional study amplifies scope for a fourth bedroom, sewing room, walk-in robe or home office suite for work-from-home days. All are serviced by a lilac-toned family bathroom, with corner vanity, bathtub, freestanding shower and two separate WCs ready to bring subtle retro chic to rush hour.
An extensive rear yard combines lush lawns and an orchard of established fruit trees for the passionate green thumb, while veggie patch and chicken coop highlight further potential for the ultimate home harvest. The generous allotment also presents ample room to create something new, be it a bespoke extension, swimming pool, high-spec outdoor entertaining suite, or all the above.
Perfectly placed on one of the finest pockets of the eastern suburbs, you'll never find another address so tranquil while still so close to all the action. Desirable zoning for Trinity Gardens School and the new Norwood International High School, as well as plus numerous private schooling choices nearby, make the school run simple. Magill Road Aldi and Firle Plaza are moments away for the grocery run, with It is Café and Cheeky Grin Coffee both a short walk away for your morning caffeine hit, while Norwood Parade places a plethora of nightlife nearby. The commute is simplified with a 15-minute drive to the city, or a simple commute by public transport from Glynburn and Magill Roads.
Dream project, clever development (STCC), sturdy investment, enviable restoration, or your new home exactly as-is. No matter your plan, the future looks bright.
More to love:
- Gated driveway with rear yard access and off-street parking for up to four vehicles
- Single garage with auto roller door
- Separate laundry
- Daikin ducted reverse cycle air-conditioning
- Mid-century features throughout – decorative cornices, terrazzo, picture windows, bottle glass, original light fittings
- External electric security blinds
- Established gardens and fruit trees
- Rainwater tank
Specifications:
CT / 5836/39
Council / Norwood Payneham & St Peters
Zoning / EN
Built / 1973
Land / 920m2
Frontage / 18.29m
Council Rates / $1,919.88pa
Emergency Services Levy / $208.75pa
SA Water / $284.72pq
Estimated rental assessment / $550 - $580 per week /Written rental assessment can be provided upon request
Nearby Schools / Trinity Gardens School, Norwood International H.S
Disclaimer: All information provided has been obtained from sources we believe to be accurate, however, we cannot guarantee the information is accurate and we accept no liability for any errors or omissions (including but not limited to a property's land size, floor plans and size, building age and condition). Interested parties should make their own enquiries and obtain their own legal and financial advice. Should this property be scheduled for auction, the Vendor's Statement may be inspected at any Harris Real Estate office for 3 consecutive business days immediately preceding the auction and at the auction for 30 minutes before it starts. RLA | 226409
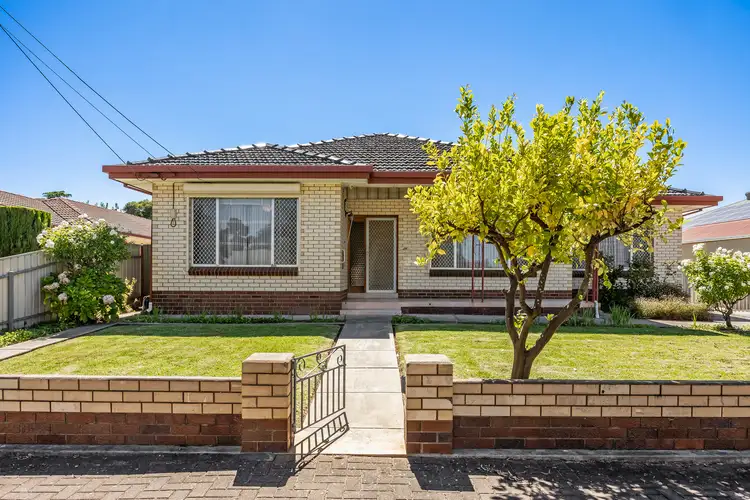
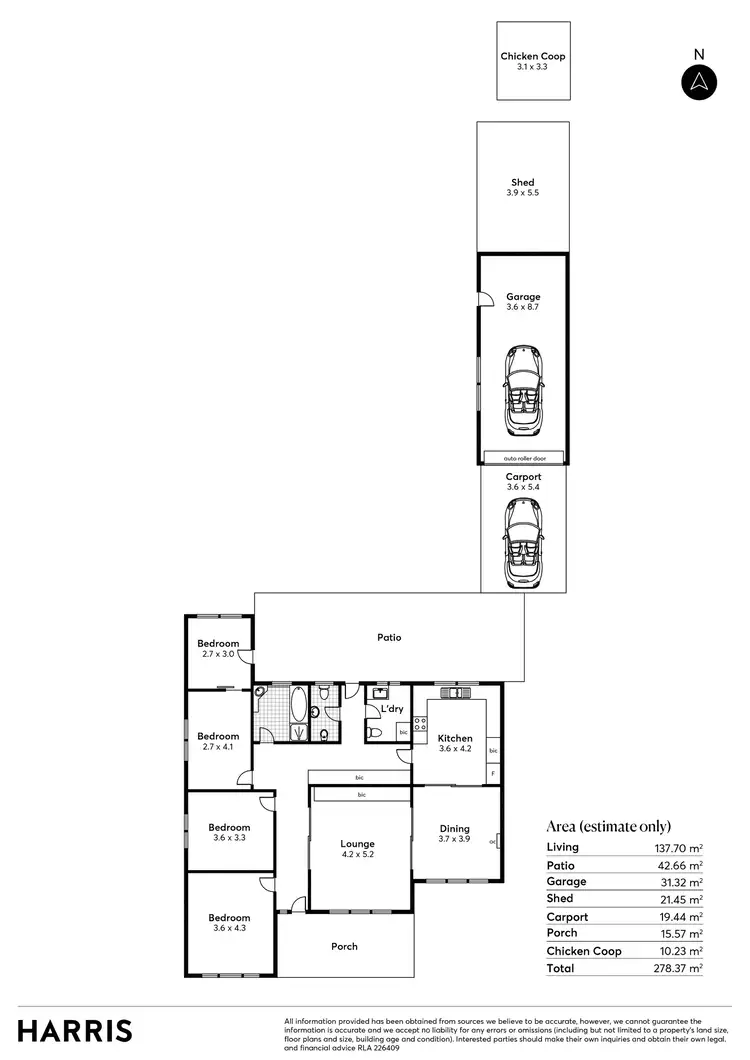
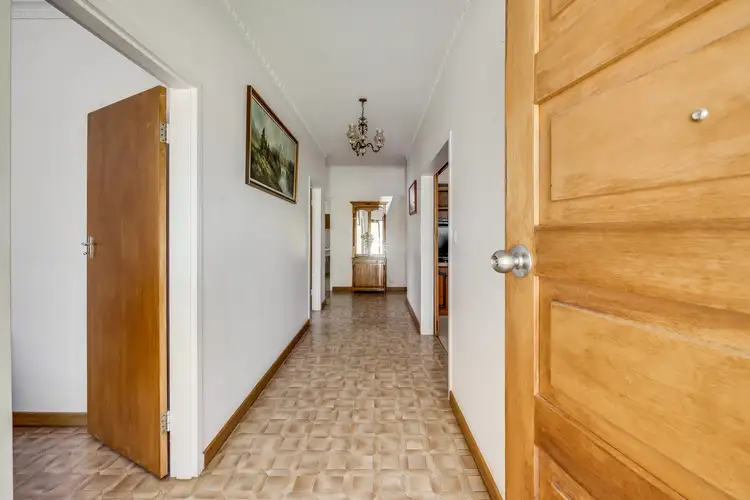



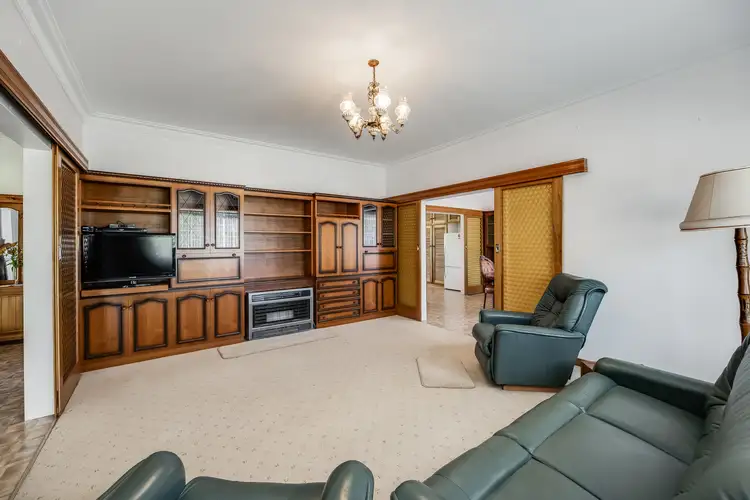
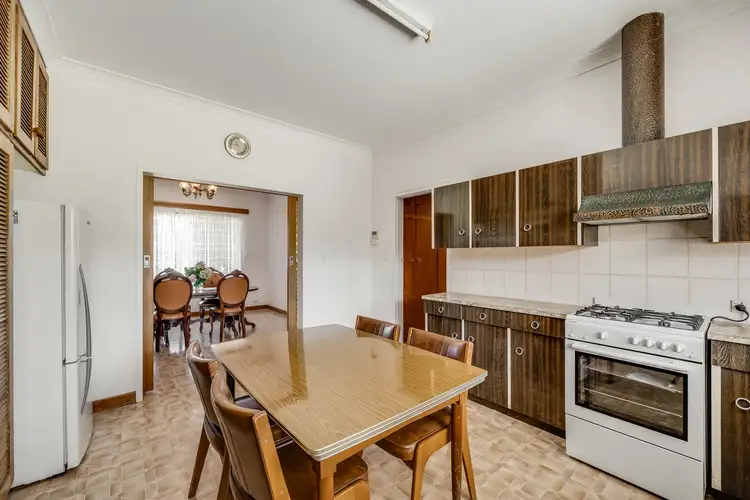
 View more
View more View more
View more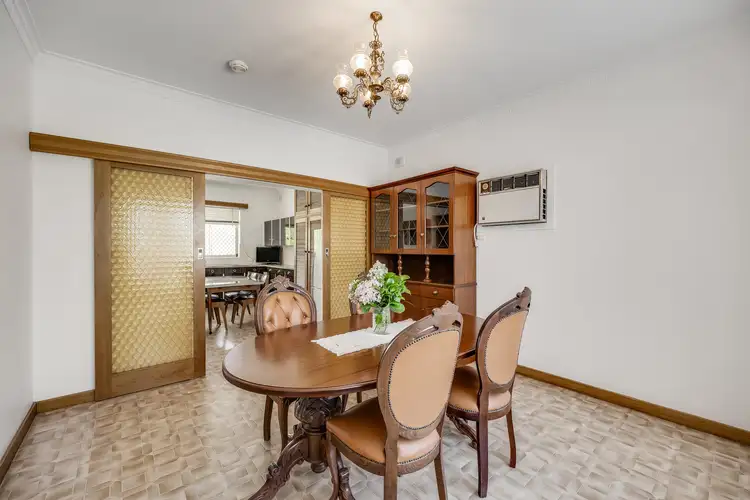 View more
View more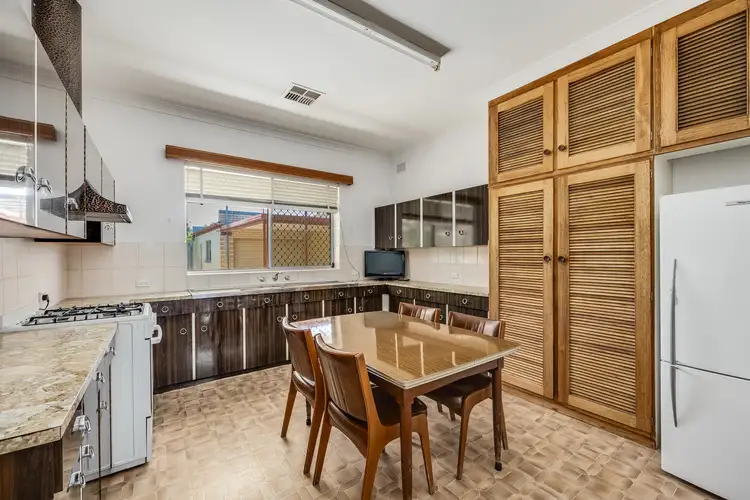 View more
View more
