Price Undisclosed
5 Bed • 2 Bath • 2 Car • 636m²
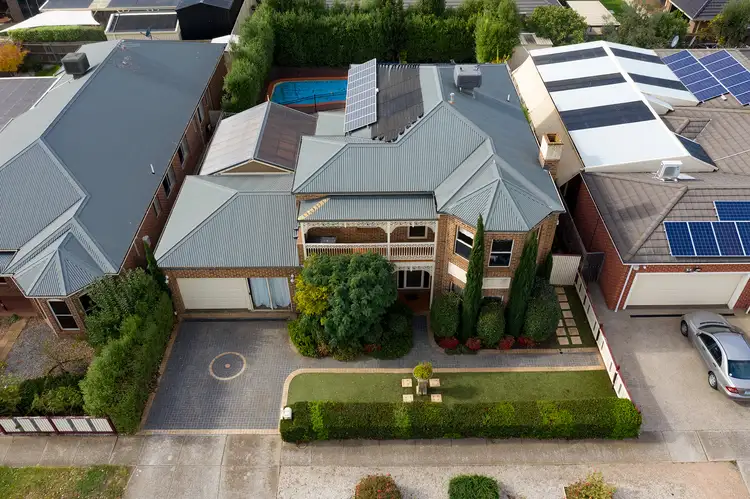
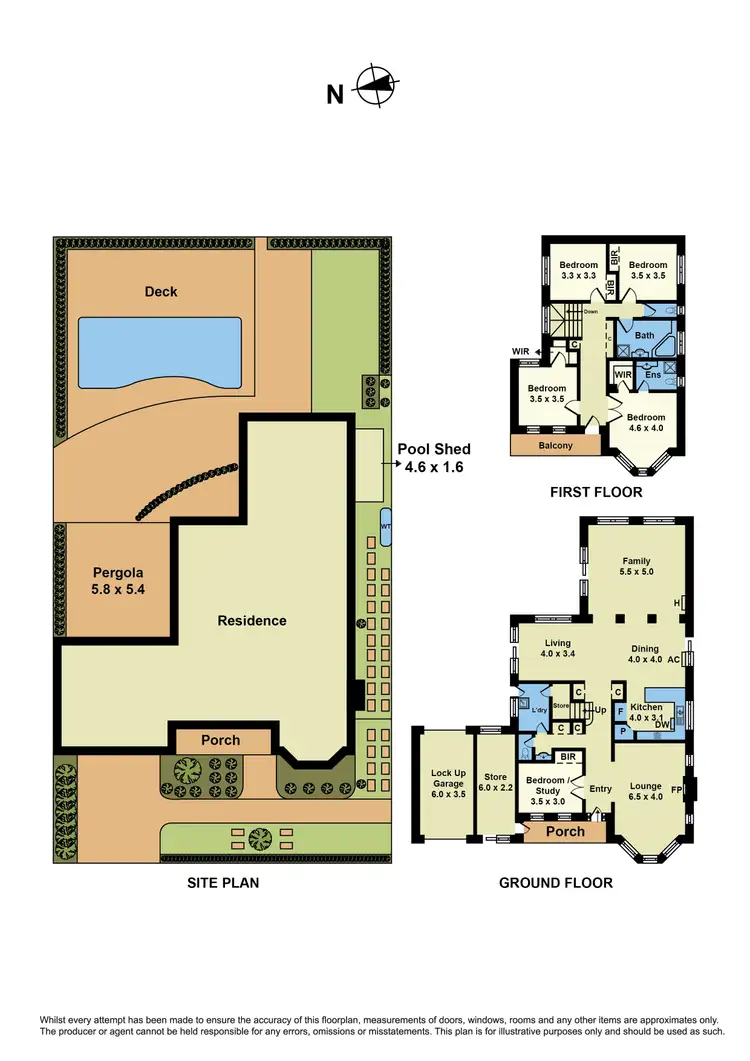
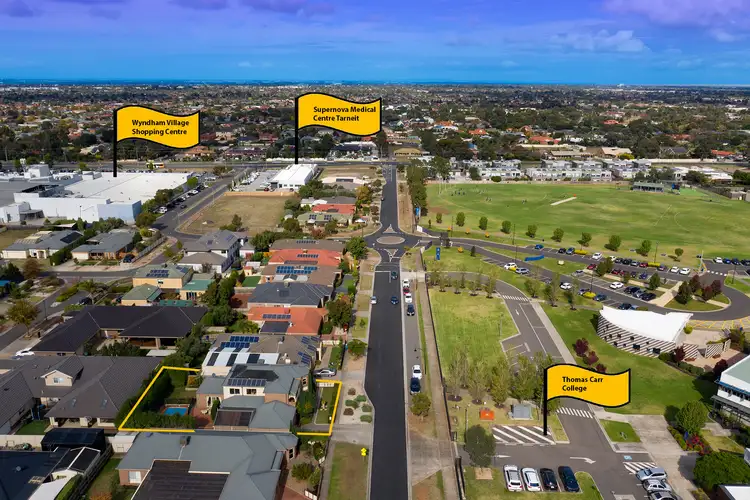
+33
Sold
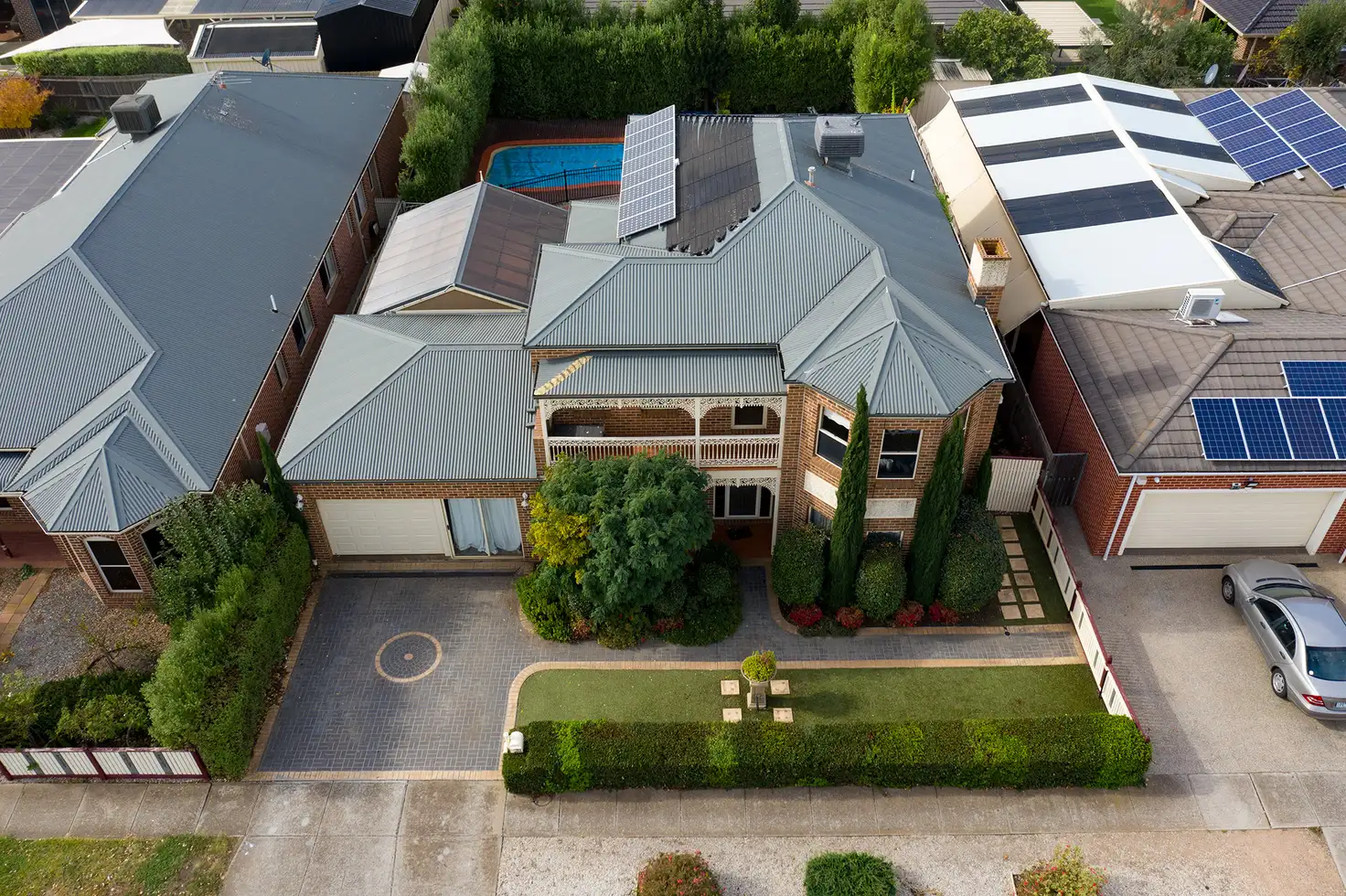


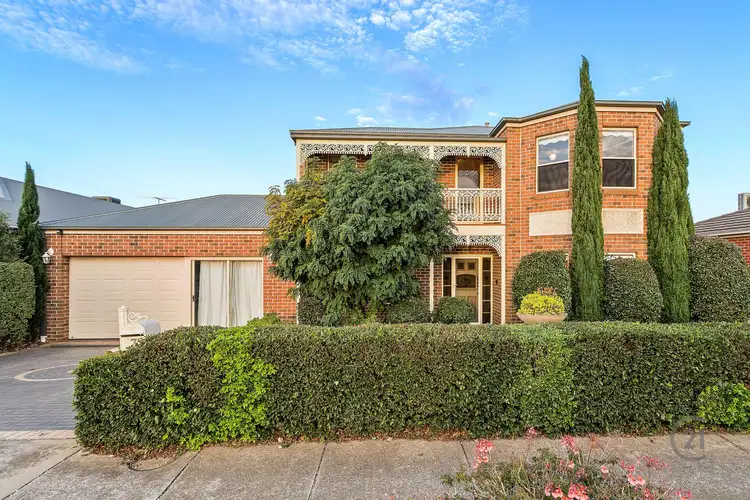
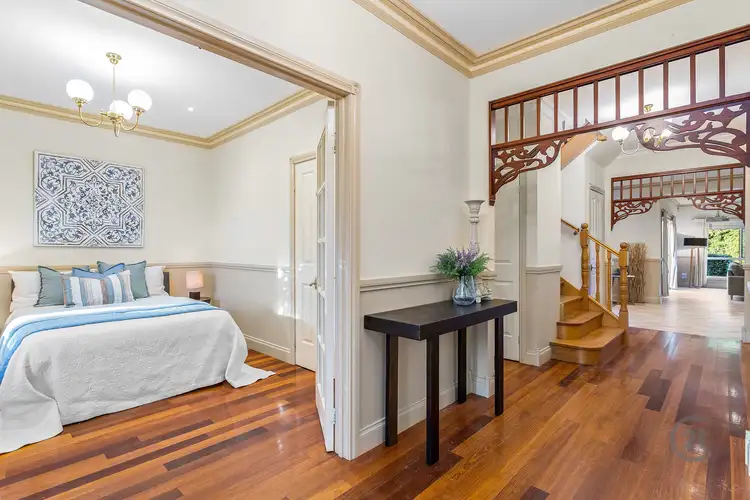
+31
Sold
32 Thomas Carr Drive, Tarneit VIC 3029
Copy address
Price Undisclosed
- 5Bed
- 2Bath
- 2 Car
- 636m²
House Sold on Mon 31 May, 2021
What's around Thomas Carr Drive
House description
“START LIVING YOUR DREAM”
Land details
Area: 636m²
Interactive media & resources
What's around Thomas Carr Drive
 View more
View more View more
View more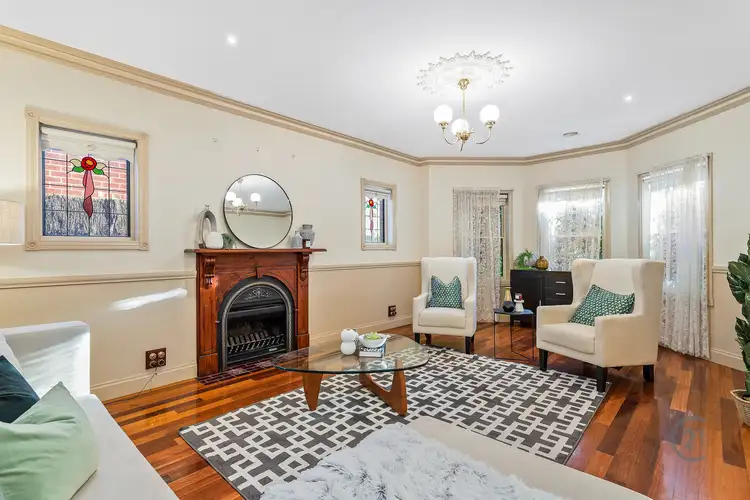 View more
View more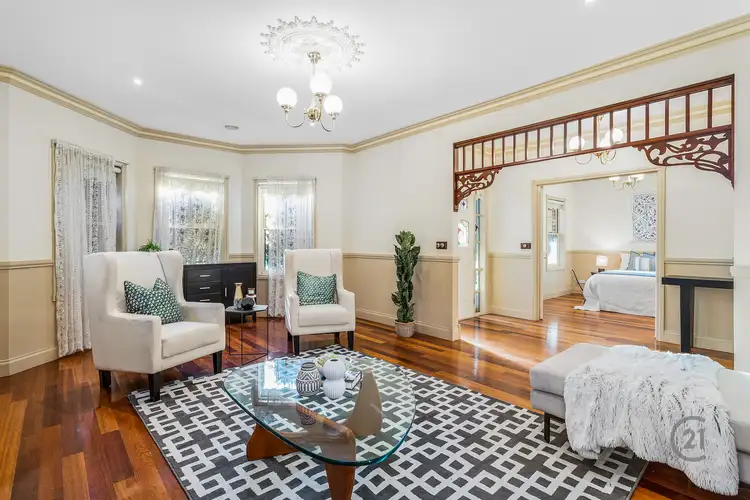 View more
View moreContact the real estate agent

Warren Hulstaert
Century 21 Point Cook
0Not yet rated
Send an enquiry
This property has been sold
But you can still contact the agent32 Thomas Carr Drive, Tarneit VIC 3029
Nearby schools in and around Tarneit, VIC
Top reviews by locals of Tarneit, VIC 3029
Discover what it's like to live in Tarneit before you inspect or move.
Discussions in Tarneit, VIC
Wondering what the latest hot topics are in Tarneit, Victoria?
Similar Houses for sale in Tarneit, VIC 3029
Properties for sale in nearby suburbs
Report Listing
