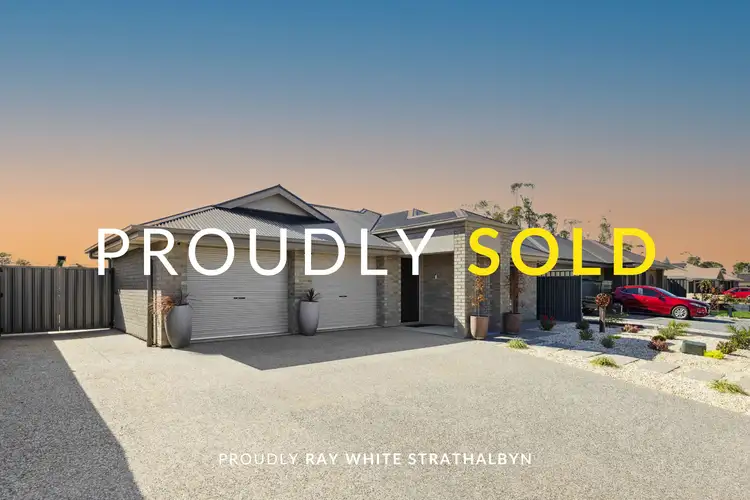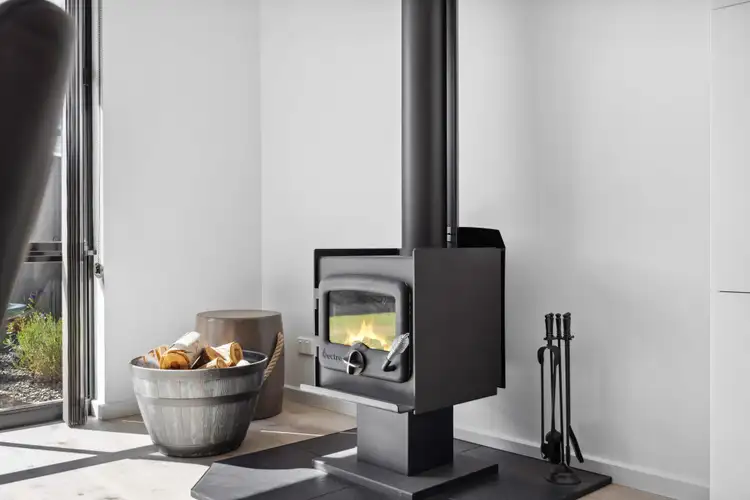Ray White Strathalbyn proudly presents this captivating 3-bedroom, 2-bathroom home, meticulously built in 2021 and nestled on a spacious 480sqm allotment.
Prepare to be enchanted as you step into a realm of luxurious comfort, where every aspect has been carefully curated to create the ultimate sanctuary.
Upon entry, you'll be welcomed by a sprawling Master bedroom, a retreat designed with adults in mind. Complete with its own ensuite and expansive walk-in robe, this space radiates sophistication and class. The additional two bedrooms offer ample proportions, each featuring built-in robes for convenient storage solutions.
As you meander through the hallways, you'll discover an inviting open-plan living area that invites you to unwind and entertain in style. The well-appointed kitchen is a chef's delight, boasting abundant cupboard space to keep your tools organized, a spacious breakfast bench for culinary collaborations, and top-of-the-line stainless steel appliances, including a dishwasher for effortless cleanup.
The lounge seamlessly connects with the outdoor oasis, offering tranquil views, while the dining area provides an elegant setting for hosting gatherings with loved ones.
Step into your own private retreat with an undercover alfresco area awaiting your enjoyment. Whether you're sipping fine wine or hosting memorable events, this outdoor haven beckons. Surrounded by lush, manicured gardens and expansive lawns, it offers ample space for leisurely activities for both children and pets.
The outdoor space is thoughtfully equipped with abundant water tanks and a garden shed, ensuring seamless management of all your gardening needs.
Furthermore, the property boasts a third driveway, providing convenient access to the backyard. This generous addition offers ample room for securely storing family essentials such as caravans, boats, or weekend trailers, ensuring their tidy arrangement and protection.
Features We Love About This Home:
• 2021 Built
• 480sqm allotment
• 6.3 x 5.7m Double Garage
• 3rd Driveway with Backyard access
• 3-5.8kw Solar System
• Undercover Alfresco
• Garden Shed
• Combustion Heater
• Ensuite
• Hard Wired Security System
• Stainless Steel Appliances
• Water Tank
Nearby features:
• 1-minute walk to local schools
• 2-minute walk to the polo grounds
• 2-minute walk to soccer grounds
• 3-minute drive to the historical Strathalbyn High Street
• 4-minute drive to Strathalbyn outdoor swimming pool
Located in the beautiful township of Strathalbyn, minutes to all amenities including parklands, shops, public transport and schools, this property exemplifies the ease of living and sets the benchmark for style and quality. Strathalbyn is only a short 20-minute drive to Mt Barker or the rural city of Murray Bridge.
All information provided has been obtained from sources we believe to be accurate; however, we cannot guarantee the information is accurate, and we accept no liability for any errors or omissions (including but not limited to a property's land size, floor plans, and size, building age and condition). Interested parties should make their own inquiries and obtain their own legal advice.








 View more
View more View more
View more View more
View more View more
View more
