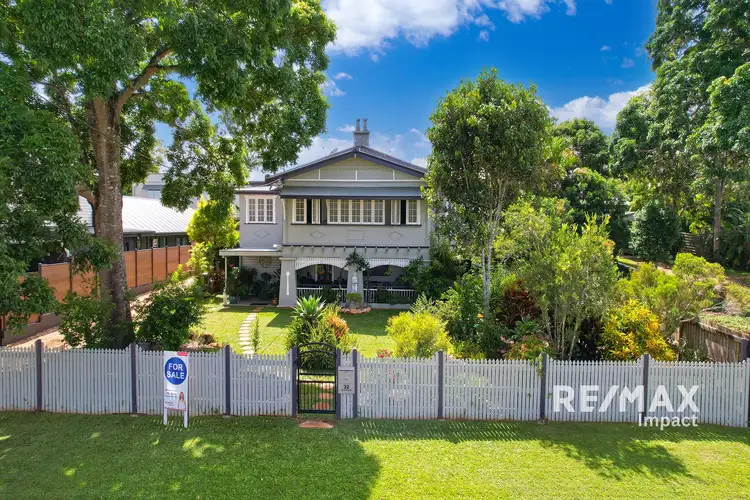Situated just 450m from Atherton Hospital, this beautifully restored 1928 Victorian home offers the perfect blend of residential elegance and commercial versatility. Currently leased at $1,350 per week until 29th August 2026, this dual-level property provides an immediate and reliable rental income. With its expansive layout and prime location, it's an ideal opportunity for investors, professionals seeking a live-work arrangement, or those looking to convert it into a full commercial space. A rare offering combining historic charm, functional flexibility, and financial security.
DOWNSTAIRS:
• Commercial / business potential - The previous uses of the property as both a chiropractic clinic and restaurant highlight the flexibility of this space, providing a sound foundation for businesses in the health, legal, or professional service industries.
• Featuring a spacious, open-plan living area that can easily be transformed into an office or waiting area
• Its own kitchenette, laundry, bathroom, and separate toilet, with access to a private outdoor area-ideal for staff breaks or client meetings.
• Additionally, four rooms off the living area are currently being used as bedrooms but are perfectly suited for conversion into individual office spaces, consulting rooms, or therapy rooms to cater to a variety of business needs.
UPSTAIRS:
• Open-plan layout includes a cozy living area with a fireplace, a dining area, and a library nook
• Spacious kitchen featuring top-of-the-range appliances and a breakfast area leading out to a large deck at the rear, perfect for entertaining
• The deck spans the width of the property and includes a built-in BBQ, creating an ideal space for outdoor living
• Three generous bedrooms
• Master suite is a luxurious retreat with a walk-in robe, an ensuite featuring rare stained-glass windows, and a dual sink vanity
• Second bedroom includes a walk-in robe, an office nook, and a door leading to the front veranda
• Third bedroom features French doors opening onto the rear deck, providing a peaceful escape
• The main bathroom upstairs is equally impressive, featuring a separate shower and a spa bath, along with French doors that open onto a private deck, offering a tranquil outdoor space.
OUTDOOR FEATURES & ADDITIONAL COMMERICAL POTENITAL:
• Rear access
• Undercover double carport
• 2-bay shed with an additional workshop
• A chicken coop
• Fully fenced yard
• Established fruit trees and lush gardens
• Additional space for expansion / storage depending on the needs of your business
MAKE IT YOURS:
Currently leased at $1,350 per week until 29th August 2026, the property offers a secure income stream while you plan for future use or investment. Whether you're looking to establish a medical practice, law firm, or multi-disciplinary health and wellness center in the future, this exceptional Victorian property provides the perfect blend of charm, commercial potential, and location. With dual living arrangements and enduring period character, it's an ideal live-work space or long-term investment. Don't miss this rare opportunity-contact us today to arrange a viewing!
MAKE YOUR MOVE:
Let us know if we can provide further assistance with any inquiries you may have regarding this property or the broader real estate market.
Call EXCLUSIVE AGENT Aurelia Rogato 0418 183 555 or 4019 7797; the Team at RE/MAX Impact will help you find the perfect property.
Disclaimer:
The information provided about this property has been compiled with care; however, no warranty is given regarding its accuracy. Prospective buyers are advised to conduct their own independent research and verify all information, including dimensions, pricing, and property features, to ensure it meets their needs. The agent and agency will not be held liable for any discrepancies, omissions, or inaccuracies in the provided details. All photographs, illustrations, and descriptions are for general information only and should not be relied upon as a sole representation of the property.








 View more
View more View more
View more View more
View more View more
View more
