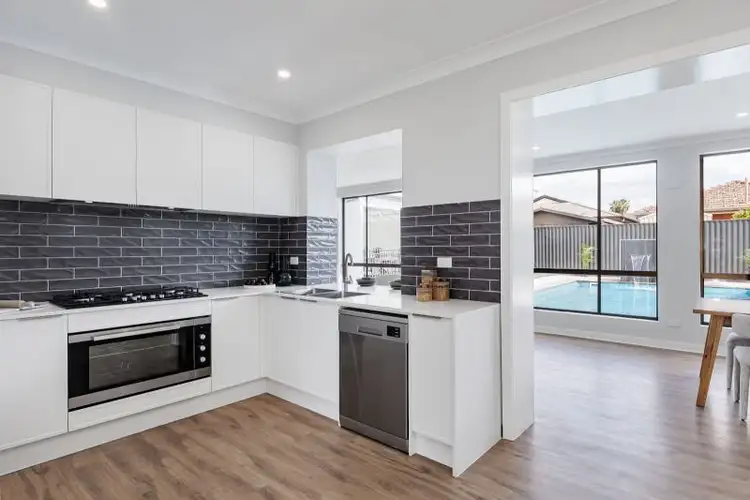Set against the tranquil backdrop of the Athelstone foothills, this exceptional five-bedroom home delivers an inspiring combination of space, style and sophistication. Every element has been thoughtfully upgraded to create a modern family haven where comfort, functionality and contemporary living come together seamlessly.
From the moment you step inside, the home reveals a warm and inviting atmosphere enhanced by brand-new flooring, fresh interiors and an intelligent floorplan perfectly suited to growing families and buyers seeking multiple living options. With all major renovations completed – including new electricals, a new solar system and a new reverse-cycle air conditioning system, the home offers a true turnkey lifestyle with nothing left to spend.
The residence offers two well-separated living areas including the formal lounge or parents retreat while the expansive family dining/rumpus provides an ideal space for relaxation or formal entertaining, capturing pool views and welcomes natural light throughout the day.
At the heart of the home sits the stunning new kitchen, meticulously crafted with stone benchtops, sleek cabinetry and brand-new appliances. Thoughtfully designed for both style and practicality, it offers super functional preparation space and a seamless connection to the dining/rumpus zone via the on-trend servery.
A perfect extension to the kitchen is the ultra-modern butler’s pantry/euro-style laundry combination with stone benchtops and lots of cupboard space.
With five bedrooms, the master with walk-in robes and ensuite, the home provides great flexibility for families of all sizes. Whether utilised as bedrooms, dedicated home office or guest accommodation, each room offers comfort, privacy and versatility.
The two contemporary bathrooms have been fully transformed with floor-to-ceiling tiles, premium fixtures and sophisticated features.
The outdoor area is a highlight, featuring an inviting in-ground pool and family lawn area, ideal for weekend fun, entertaining or relaxed family time. The enormous covered entertainment area is perfectly complimented by the gas BBQ and bar fridge. Overlooking the pool from the dining/rumpus area enhances the home’s natural flow and connection between indoor and outdoor spaces. The generous garden shed is a convenient bonus.
Easy care gardens front and rear and accommodation for three vehicles.
Nestled in a peaceful, leafy and highly sought-after pocket, the home sits close to walking trails, parks, local schools, shopping centres and transport.
A rare opportunity to secure a fully renovated, beautifully presented home with striking modern upgrades in a sensational location.
We look forward to meeting you at one of our upcoming open homes.
CT: 5180/686
Built: 1960
Land Size: 700sqm
Frontage: 21.89m
Council: Campbelltown City Council
Zone: GN - General Neighbourhood (Residential)
Council Rates: $2124.00pa
ESL: $178.05pa
SA Water: $222.43pq
All information provided has been obtained from sources we believe to be accurate, however, we cannot guarantee the information is accurate and we accept no liability for any errors or omissions (including but not limited to a property's land size, floor plans and size, building age and condition). Interested parties should make their own inquiries and obtain their own legal advice.
TeamMac Real Estate RLA - 252690
@realty RLA 269823








 View more
View more View more
View more View more
View more View more
View more
