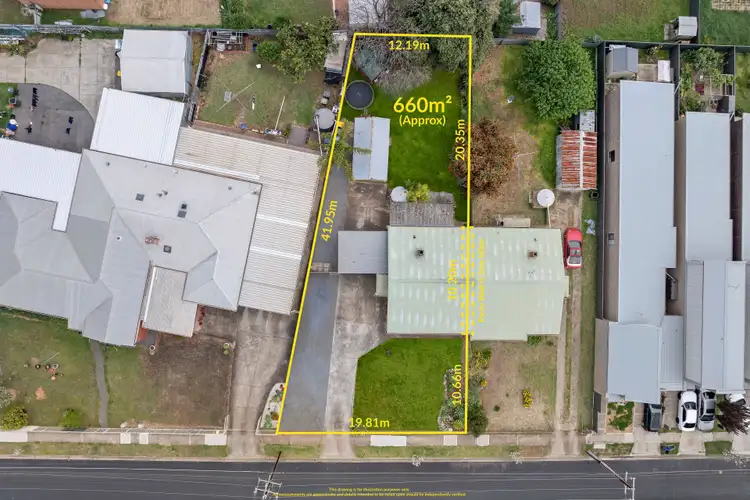On a spacious 660sqm (approx.) block across from a leafy park and local kindy, this 1940s-built, brick home will surprise and delight with its space-savvy, updated interior and play-friendly grassy grounds of its own - complete with a cubby house!
Essential viewing for buyers stepping onto the property ladder for the first time, 32 Walter Street offers a low-upkeep, family-friendly floorplan of 3 street-facing bedrooms, a combined kitchen/living/dining hub with gorgeous, polished timber floorboards and an open fireplace, and a large rear laundry flanked by a full bathroom and a private WC.
Enjoying views to a gorgeous bottlebrush tree, the kitchen is a light-filled hub that's partially recessed off the adjacent, air-conditioned living/dining area; it sports moulded cabinetry with tiled splashbacks in between, a gas cooker/oven, and a twin sink. The beds are all carpeted, the master with a built in robe and a ceiling fan.
Along with a covered patio off the back of the house, the side carport extends onto an open-air concrete pad - ideal for parking a trailer - and there's space for a boat on the vacant gravelled area beside the front driveway. The backyard is huge, offering scope for development in the form of a house extension to add living space or a more elaborate outdoor entertaining area (STCC); there's already a 19 sqm shed out here for extra storage or use as a workshop.
If you have kids, this parkside location will be a winner at first sight - and the bonus will be discovering that you can step straight onto Collins Reserve, home to top recreational/sporting facilities - at the end of the street! All this, plus excellent proximity to supermarkets, public transport, and local schooling.
FEATURES WE LOVE
• Updated 1940s semi-detached home with scope to extend into a large, grassy yard (STCC)
• Spacious 660sqm (approx.) block with wide street frontage
• Timber floorboards through the central, combined kitchen/living/dining hub
• Light-filled functional kitchen with ample storage, gas cooker/oven
• 3 carpeted beds, the master with a built in robe + a fan
• Main bathroom with a shower-over-full-tub, the WC separate
• Laundry with rear yard access
• Split-system AC + twin fans in lounge/dining
• Single carport + loads of parking bays for extra vehicles/leisure car/camper trailer
• 19sqm shed + a cubby house in the big grassy backyard, more lawn out front
LOCATION
• Directly across from a big park/playground & kindy
• Step onto expansive Collins Reserve at the end of the street
• 15-minute walk to Fulham Gardens Shopping Centre for eats, treats & pantry runs
• School local with ease at Kidman Park Primary & Findon High
• Only 4.5km to seaside dining at Henley Beach or 8km to town
Disclaimer: As much as we aimed to have all details represented within this advertisement be true and correct, it is the buyer/ purchaser's responsibility to complete the correct due diligence while viewing and purchasing the property throughout the active campaign. RLA 343323
Property Details:
Council | CHARLES STURT
Zone | Housing Diversity Neighbourhood (Z2404) - HDN
Land | 660sqm(Approx.)
House | 128sqm(Approx.)
Built | 1940
Council Rates | $1738.95 pa
Water | $223.90 pq
ESL | $179.40 pa








 View more
View more View more
View more View more
View more View more
View more
