A wonderful blend of indoor and outdoor living, this extended family home in sought after Kaleen features a flexible floor plan that will satisfy those seeking a space for the growing family, a savvy investment opportunity, or a multi generational living arrangement. On an established 791m² block, the lovely private gardens are a favourite retreat for rosellas and king parrots, and the outdoor areas are sure to delight in all seasons with deciduous trees providing cool and shady spaces in the Summer and allowing plenty of warm sun during the Winter.
Upon entry, double doors lead you to the original formal living and dining area, with access to the east-facing verandah, perfect for enjoying your morning coffee to the sounds of the local birdlife. At the heart of the home is a well-equipped kitchen with updated appliances and ample cupboard space. The adjoining family room is light filled and overlooks a leafy backyard with access to a shared entertaining deck, and an updated European style laundry providing convenient amenity away from the bedrooms.
There are three bedrooms in the main residence area, each have built in robes and views to established gardens. The main bathroom and toilet were renovated in 2020 and include a soaking tub, perfect for winding down at the end of a busy day.
With a separate entry and private gardens, the newest addition to this house is an adjoining, self contained flat which provides options for buyers looking to supplement their mortgage with a tenant, a home office, or a private space to accommodate teens or extended family. The flat includes a fourth bedroom with high ceilings, updated window furnishings and a renovated ensuite. Built in wardrobes line the hallway, providing adequate storage for both the bedroom and living spaces. The north-facing living room boasts garden views through the kitchen and dining nook, and double doors overlooking the shared deck. The kitchenette is fully equipped and allows space for a washing machine and additional storage options. A reverse cycle air conditioning unit provides year-round comfort and is oriented to service both the living and bedroom areas.
In close proximity to Dickson, the City, and Belconnen Town Centre, this Kaleen property provides the perfect balance of suburban life and city living.
Features:
- Extended family home on a 791m² block
- Private established gardens with colourbond fencing
- Three bedroom home with an adjoining self-contained studio and fourth bedroom
- Separate entry for adjoining flat, which also has internal access
- Formal living and dining area
- Ducted reverse-cycle heating and cooling to all bedroom and main house, installed in 2020
- Three bedrooms with built in robes
- Well-equipped kitchen with updated appliances and ample cupboard space
- Renovated main bathroom
- New insulation installed in 2021
- Renovated and extended in 2020/2021
- New hot water system in 2020
- Double carport
- 2 garden sheds (one lockable) plus bike storage
- Established gardens with space for vegetable patch and chickens
The current owners love:
- Enjoying multiple outdoor living spaces in a garden with deciduous trees - cool and shady in summer, warm and sunny in winter
- Visiting birdlife including rosellas and king parrots
- Close to playground and bike jumps at the pine forest
- Easy connection to arterial roads and public transport options
- Bike path access to multiple local shops and eateries in Kaleen; and nearby Lyneham and Dickson
- The Kaleen community, with excellent schools and sporting facilities for the whole family
EER: 2.0
Living Area: 185m²
Rates: $3,593 pa (approx)
Land Tax: $6,900 pa (approx)
Land Size: 791m²
Land Value: $609,000 (2024)
Nearby:
- Belconnen Westfield
- Calvary Private Hospital
- Kaleen Primary School
- St Michaels Primary School
- Kaleen High School
- Lake Ginninderra College
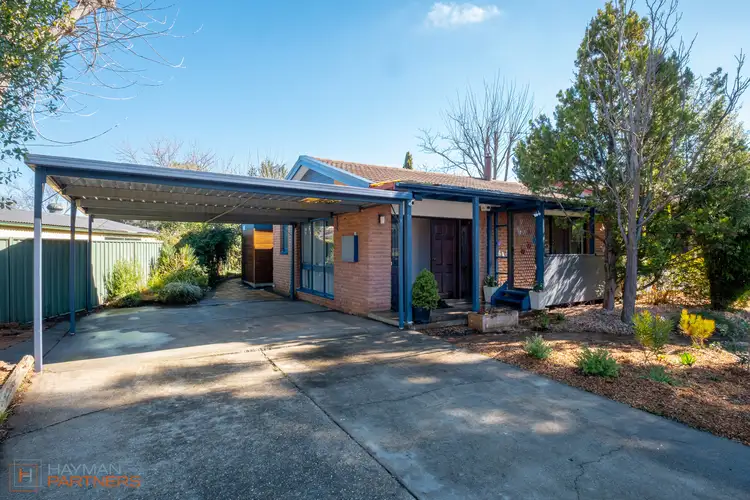
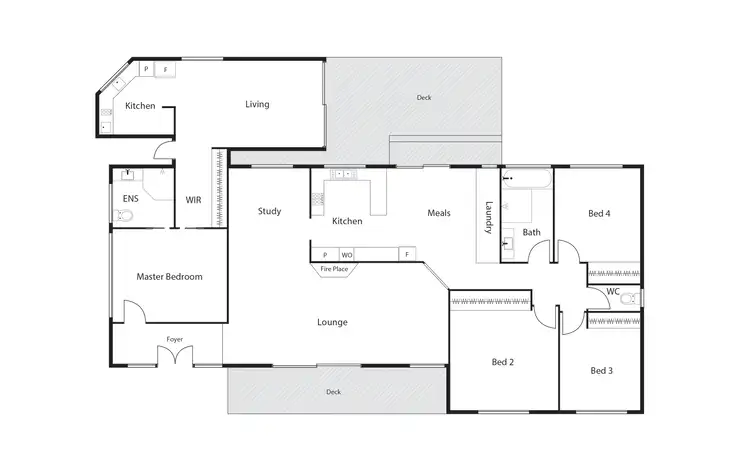
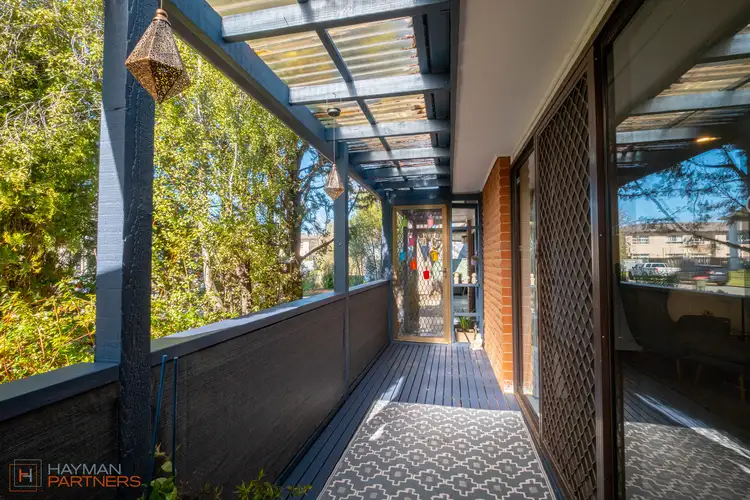
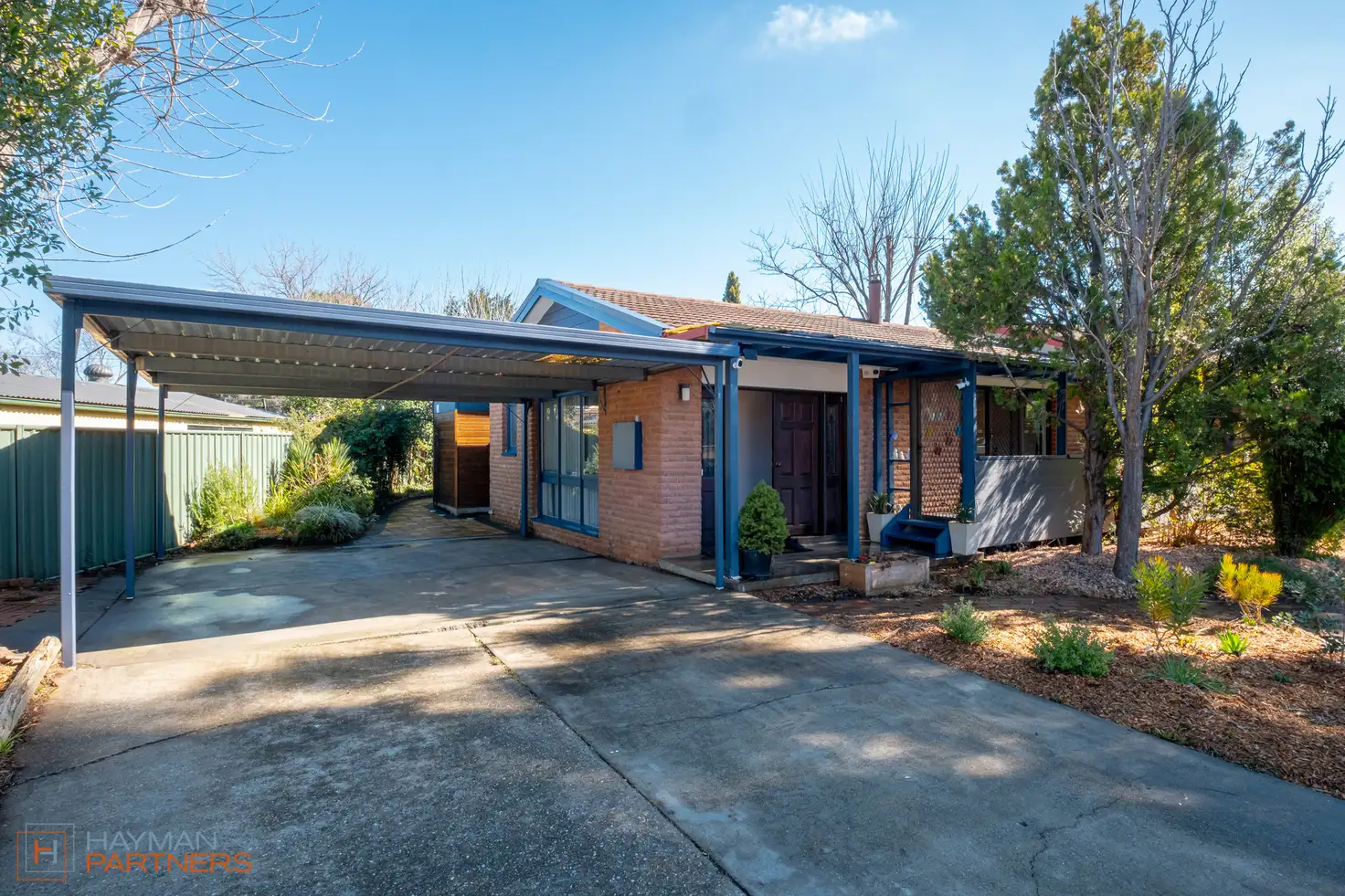


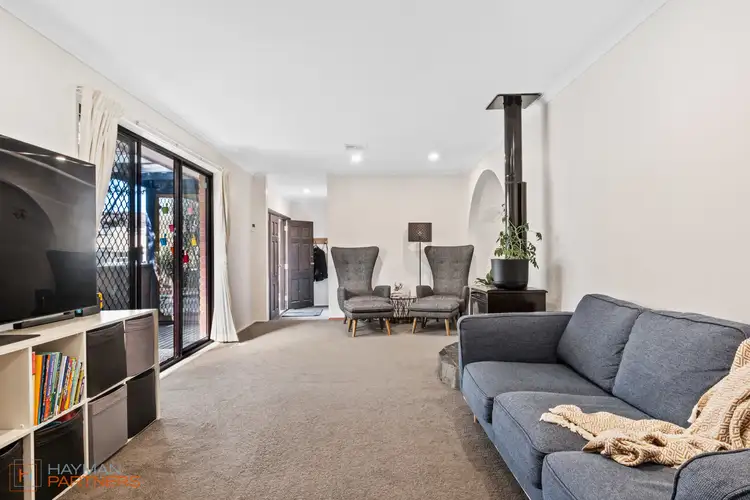
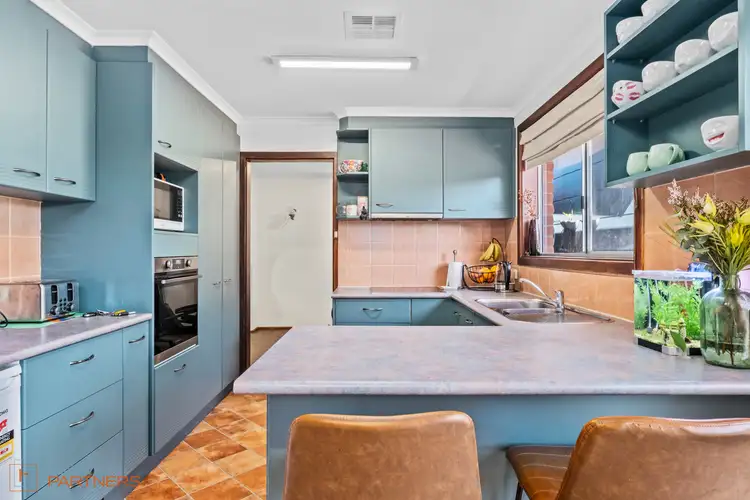
 View more
View more View more
View more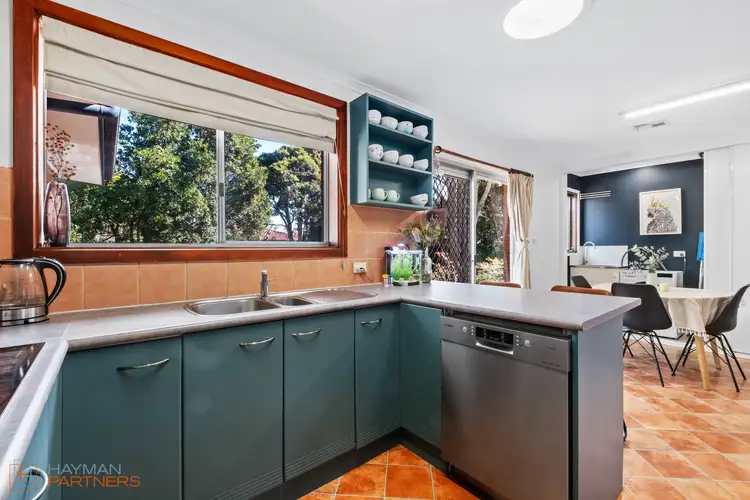 View more
View more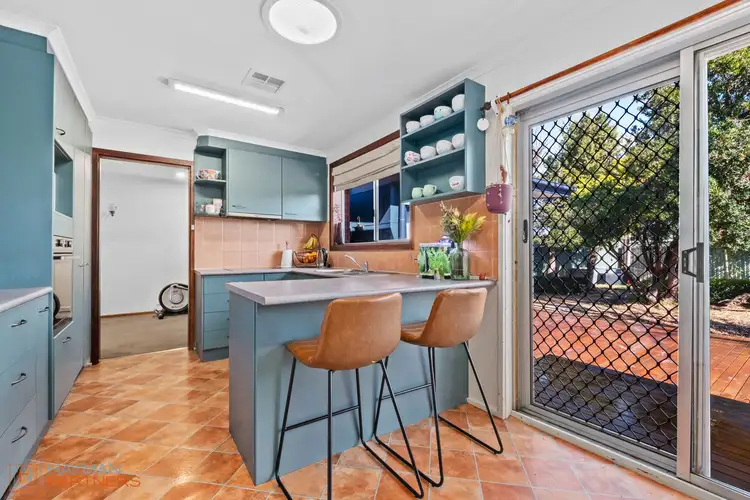 View more
View more
