SEASIDE BLISS - A COASTAL RETREAT
MARKET PREVIEW: 28 February 2025
CLOSING DATE SALE: 25 March 2025
The Sellers reserve the right to accept an offer prior to the closing date.
Life's a breeze in this fresh 4 bedroom 2 bathroom family home that effortlessly blends modern style with effortless luxury – a sun-kissed sanctuary inviting you to kick off your shoes and stay awhile.
With airy open-plan living spaces, sleek finishes and a seamless flow to the dream outdoor-entertaining setting, every corner of this unique home will pleasantly impress. Perfectly positioned within the sought-after "Burns Beach Estate" and walking distance away from glorious Burns Beach itself, the residence is also close to several lush green parks, Burns Beach Primary School, the new Monelli Italian restaurant and the local icon that is Sistas Burns Beach Café & Restaurant, overlooking the stunning surf and sand.
A spacious king-sized master retreat is the headline act of the bedrooms, nestled right away from the minor sleeping quarters with its ceiling fan, stylish bedside pendant light fittings, double-door walk-in wardrobe and private double-door ensuite bathroom – huge shower, twin "his and hers" stone vanities, separate toilet and all. A feature barn slider reveals a study – or nursery area – next door, that can be whatever you want it to be.
Next to the three spare bedrooms – all extra-large in size and boasting their own built-in double robes – sit a versatile activity room for the kids to take full advantage of, a powder room and a generous main family bathroom with a massive shower, a separate bathtub and a sleek stone vanity.
The functional hub of an open-plan family, dining and kitchen area is enormous in its proportions and impressively boasts a remote-controlled feature fireplace. The expansive kitchen itself has been impeccably renovated to include Hamptons-style shaker cabinetry, two double-door storage pantries (one with pull-out drawers), an appliance nook, striking pendant lights, sparkling stone bench tops, a breakfast bar for quick bites, a stainless-steel Westinghouse range hood, an Electrolux Induction cooktop, a stainless-steel under-bench oven and a stainless-steel Bosch dishwasher.
The well-appointed laundry off the kitchen has its own stone counter tops, alongside ample storage options (including a full-height double-sliding-door linen press) and external/side access for drying. Essentially tripling personal living options is a carpeted theatre room off the main living zone – comprising of a feature recessed ceiling and double privacy doors to ensure total peace and quiet.
Separate sliding-stacker doors seamlessly extend the kitchen, dining and family spaces out to a delightful rear verandah, overlooking the backyard-lawn area and a shimmering resort-style below-ground swimming pool. There is extra room to entertain next to the pool, as well as underneath a fabulous covered alfresco – home to a brand-new built-in kitchen with a remote-controlled shade blind, a built-in Gasmate outdoor gas barbecue, a range hood, a sink, storage and more. There is also attic storage within the double lock-up garage, for good measure.
The outstanding coastal convenience of this sublime single-level abode should not be underestimated, with shopping and entertainment at Currambine Central, more shopping at the new Iluka Plaza, the sprawling green Iluka Sports Complex fields, the freeway, Currambine Train Station, magical Mindarie Marina, the exciting Ocean Reef Boat Harbour redevelopment, world-class golf at Joondalup Resort, the Joondalup CBD, Beaumaris City Shopping Centre and other top schools (such as Kinross College, Lake Joondalup Baptist College and Prendiville Catholic College) all only a matter of minutes away, in their own right. Whether you're savouring your morning coffee with ocean air in your lungs or hosting sunset soirees with friends and family, this is the ultimate backdrop for easy, everyday luxury - just moments from the shore!
Features include;
• Wide feature entry door – with keyless access
• Easy-care timber-look hybrid flooring
• Generous carpeted bedrooms, inclusive of a huge master suite
• Robes in every bedroom
• Study/nursery
• Panelled feature walls to the entry and main living area
• Massive open-plan family/dining/kitchen area
• Revamped Hamptons-style kitchen with a dishwasher – and more
• Theatre room
• Activity room
• Large main family bathroom with a shower and separate bathtub
• Ample laundry storage space
• Powder room
• Outdoor kitchen/BBQ and alfresco-entertaining area
• Resort-style swimming pool
• More space for entertaining, under the back verandah
• Private backyard-lawn area – great for kids and pets
• Eight (8) rooftop solar-power panels
• Ducted and zoned reverse-cycle air-conditioning system
• Four (4) CCTV security cameras
• Stone bench tops
• Feature LED down lights
• White plantation window shutters
• Feature ceiling cornices
• High feature skirting boards
• Solar hot-water system – with an instantaneous gas booster
• Fully reticulated
• Low-maintenance lawns and gardens
• Remote-controlled double lock-up garage with a storage/work-bench area, internal shopper's entry and drop-down-ladder access up to a handy storage attic
• Two (2) side-access gates
• 578sqm (approx.) block amidst other top-quality coastal homes
• Built in 2011 (approx.)

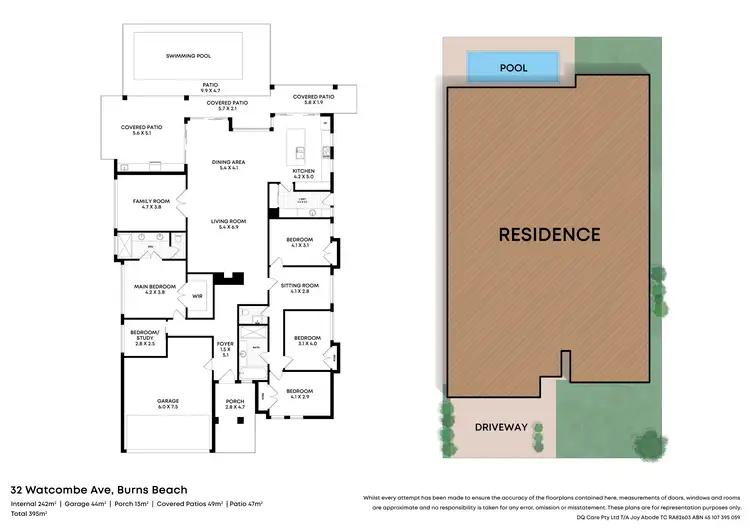
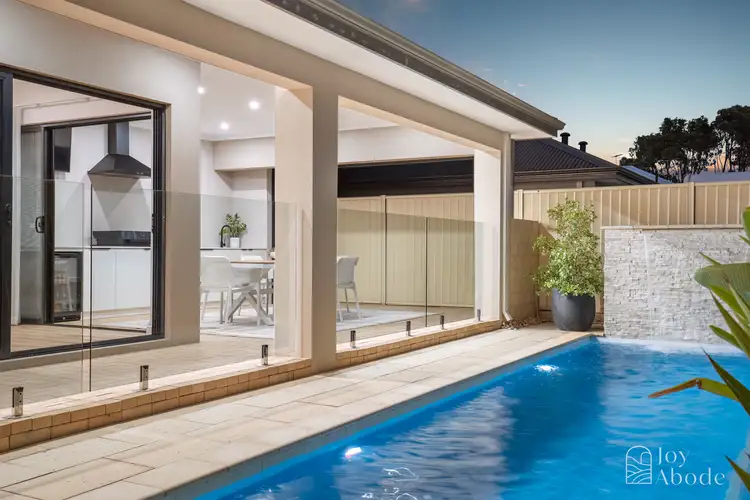
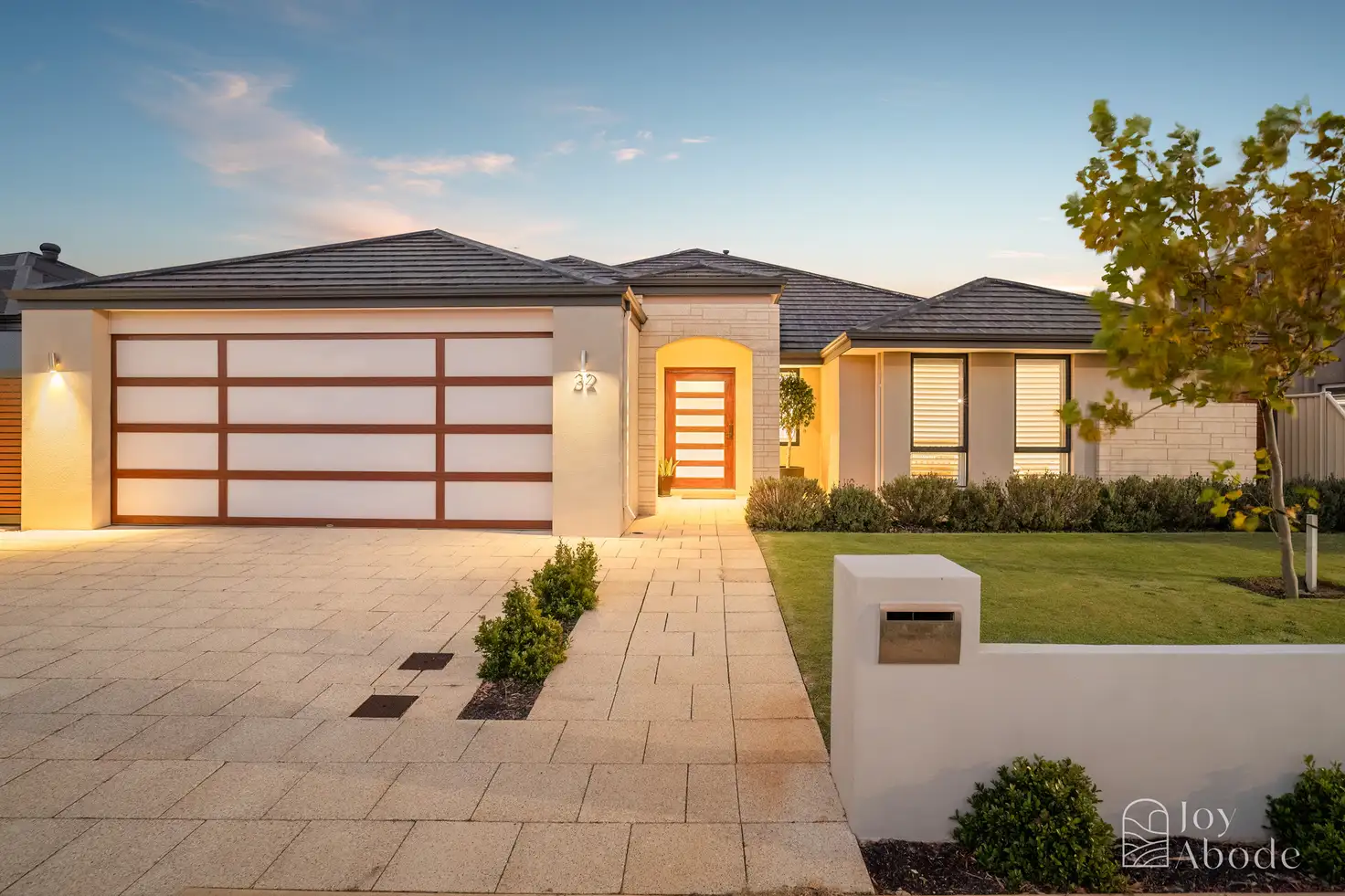


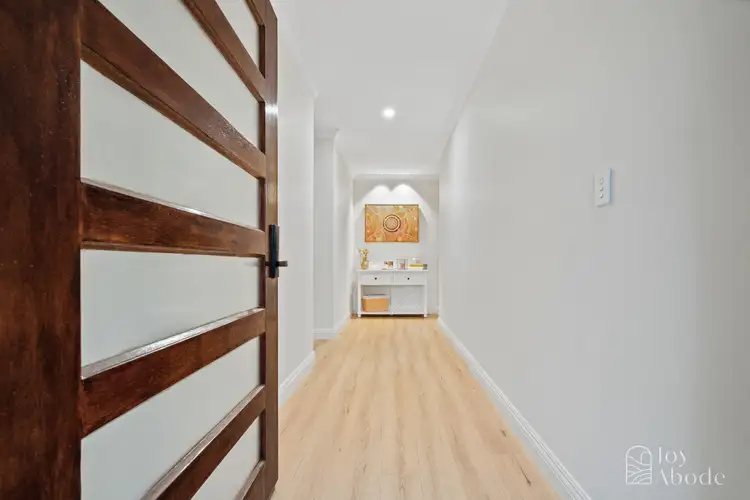
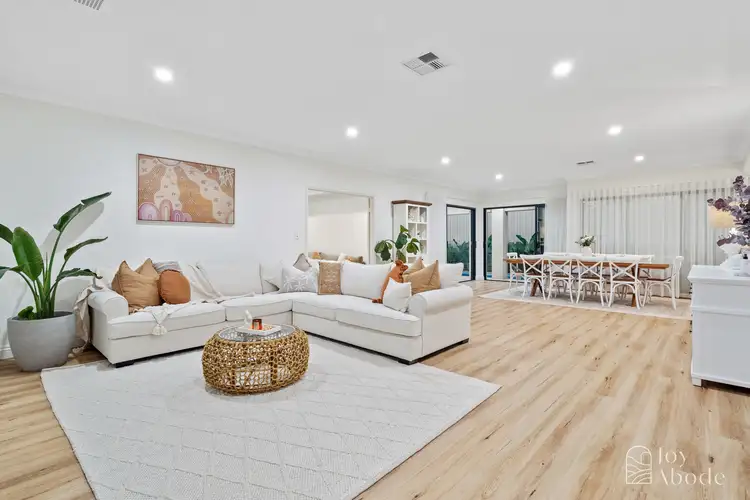
 View more
View more View more
View more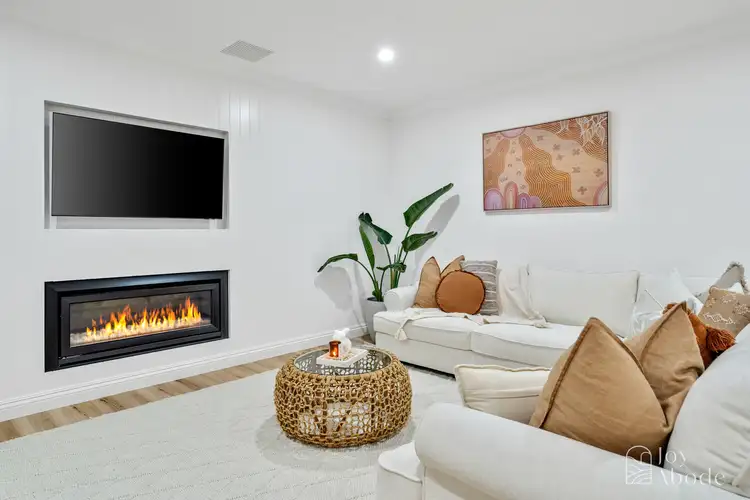 View more
View more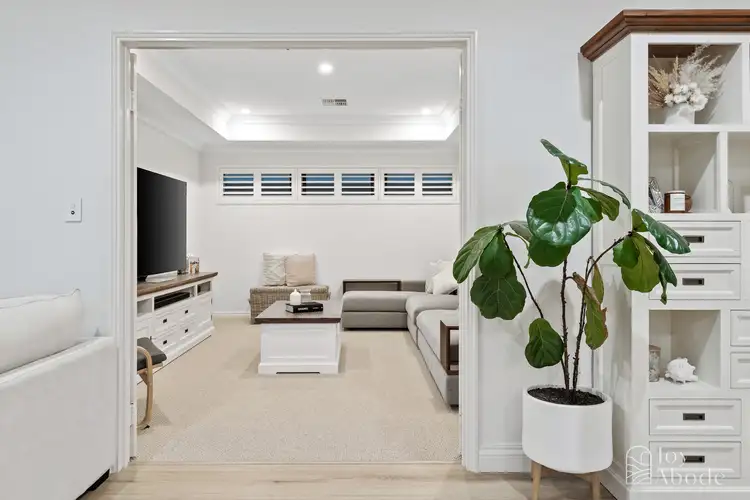 View more
View more
