Best offers by 5pm Tuesday 9th April 2019 (unless sold prior)
When an award-winning builder impresses its finesse upon a generous 4-bedroom, 2-bathroom home a hand-held walk to Nilpena Avenue's playground and reserve, it's a family winner, with more, every day of the week.
Supported by local shopping, easy city, sea and school connections, you can see why there's a surge of new homes waking up to Park Holme's appeal.
Just 3 years young, the home's cool tones and LED lighting are bang on trend, while thoroughfares of easy-care laminate floors lead the way to 4 carpeted bedrooms or 3 and a 2nd living, playroom, or office adding flex to its modern mix.
Fine-tuning its specs also lifted this Rivergum Home design a notch or 3 from its Caesarstone tops to all wet areas, quality joinery, a freestanding bath to the 3-way, fully-tiled family bathroom, mirrored kitchen splashbacks, and an all-weather alfresco serving indoor/outdoor flow.
With gas plumbing, for BBQ feasts on demand.
And what ends with a substantial alfresco, begins in an entertainer's kitchen serving nothing less than 900mm of stainless oven, a sociable island bench and a significant spread of Caesarstone. Bon Appetit.
If low-care grounds are all you need for four paws, dismissive teens or a small crowd, then this angular courtyard slice of privacy hits the spot viewable from the open plan living zone's double expanse of sliding glass.
Yet there aren't enough hours in the day to enjoy this master suite; its corridor-style dressing zone of wall-to-wall robes precedes a bedroom with wingspan, private patio retreat, and the choice of rain or a hand-held rinse in the en suite's frameless double shower.
Such a brilliant base giving you a 10-minute beach release to Glenelg, a Marion Road slip stream to Westfield, the airport on call yet far enough to forget, even a 6km dash to Flinders Uni
With a high-spec rise to style like this, what's not to love?
We love:
- 3 year-old Rivergum Homes design
- Master with private patio, wall-to-wall WIR & designer en suite
- 4 bedrooms (or 3 & 2 living zones)
- 2.7m ceilings
- Laminate timber-look floors
- Ducted & zoned reverse cycle air conditioning
- LED lighting & feature pendants
- Alfresco paved entertaining gas bayonet for the BBQ
- Stone bench tops to wet areas
- TV points to every bedroom (BIR to bed 3)
- 3-way main bathroom with freestanding bath
- Concertina & block out blinds
- Close to Ascot Park Primary & zoned to Hamilton Secondary College
- Westfield Marion, Glenelg & Somerton Park beaches nearby
Specifications:
CT / 6020/27
Council / City of Marion
Zoning / R'16
Built / 2016
Land / 404m2
Frontage / 14.07m
Council Rates / $1836.00pa
SA Water / $202.11pq
ES Levy / $134.85pa
All information provided has been obtained from sources we believe to be accurate, however, we cannot guarantee the information is accurate and we accept no liability for any errors or omissions (including but not limited to a property's land size, floor plans and size, building age and condition) Interested parties should make their own enquiries and obtain their own legal advice. Should this property be scheduled for auction, the Vendor's Statement may be inspected at any Harris Real Estate office for 3 consecutive business days immediately preceding the auction and at the auction for 30 minutes before it starts.
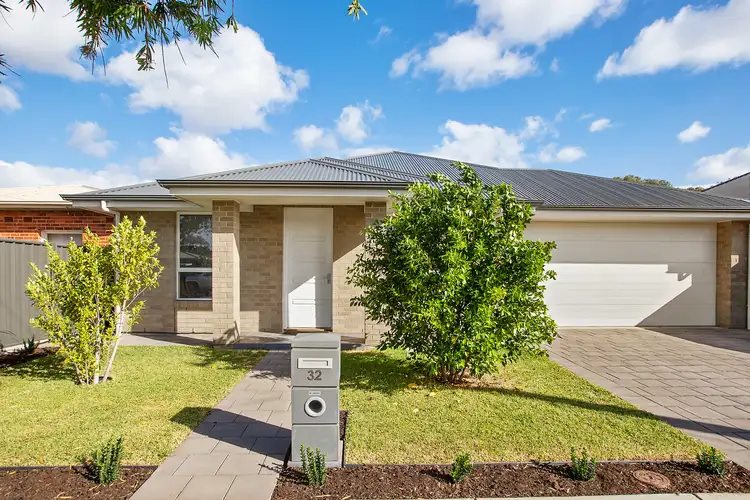
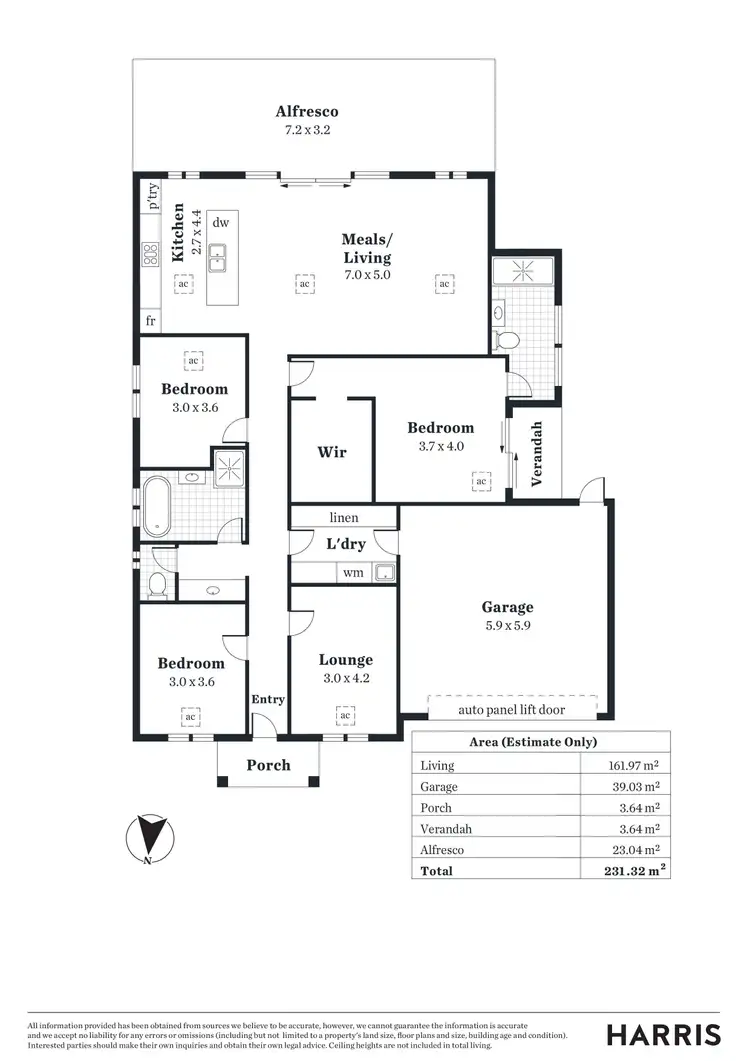
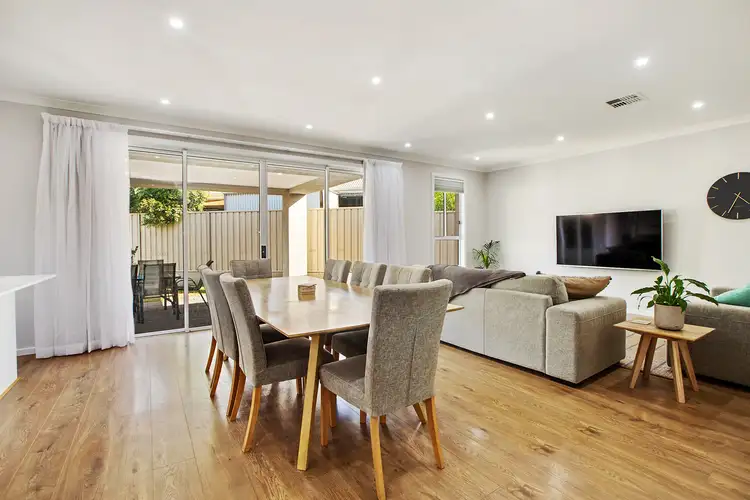
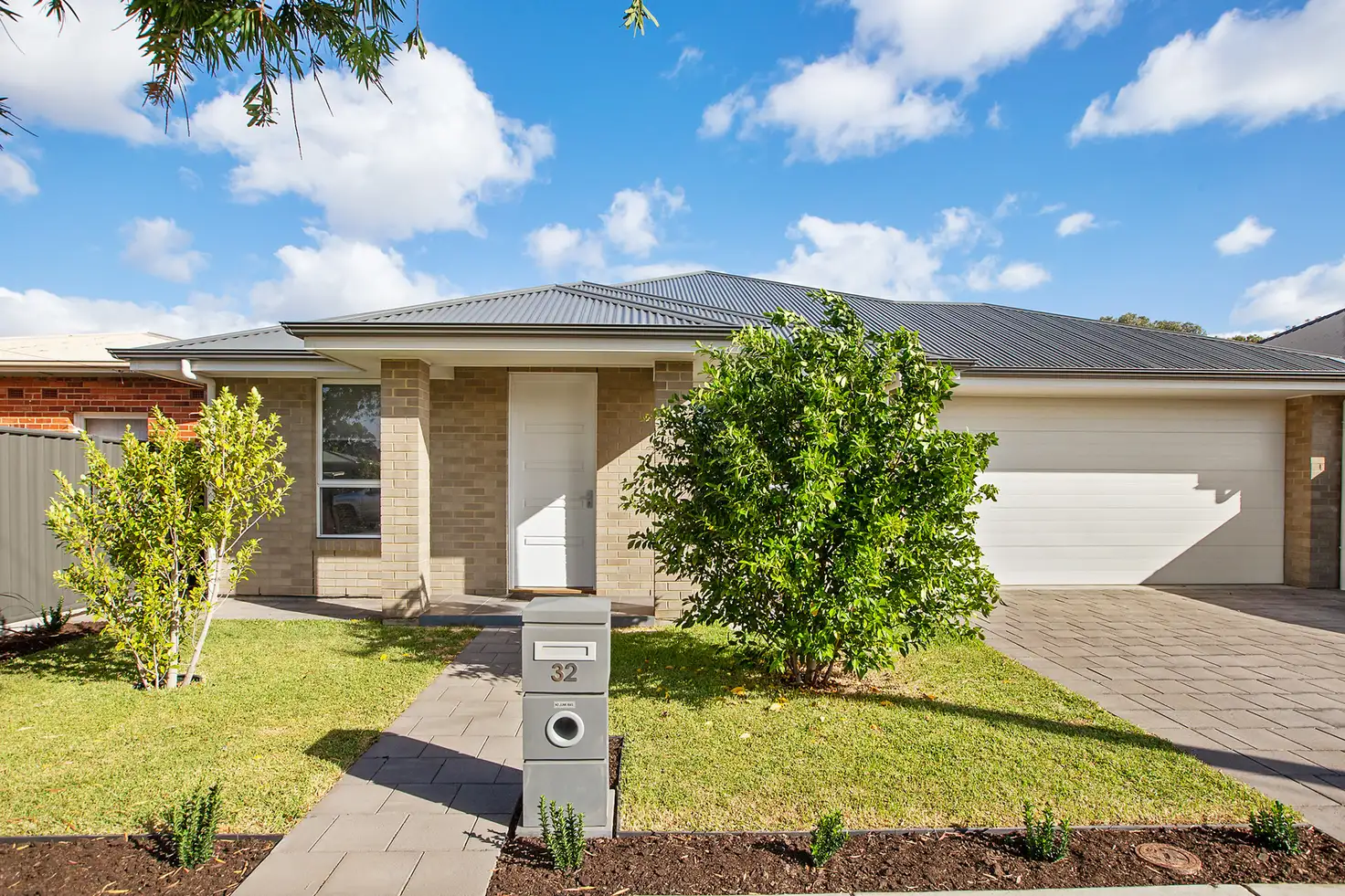


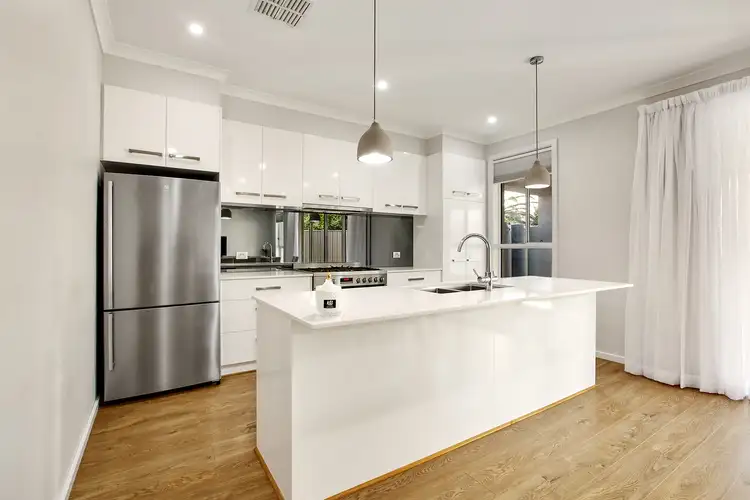
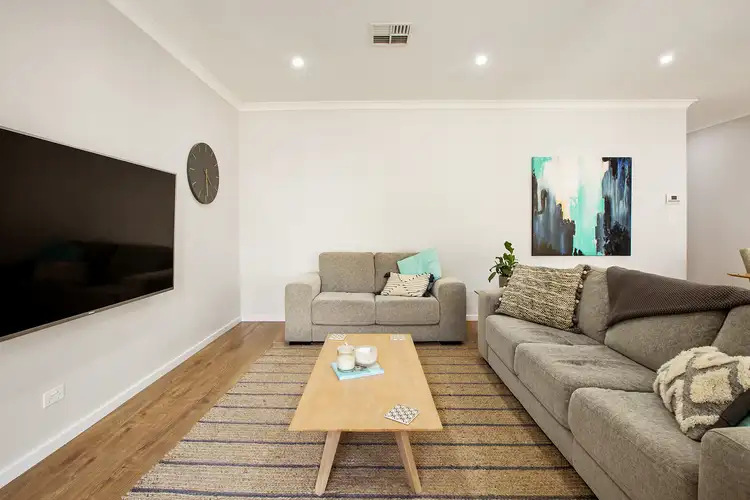
 View more
View more View more
View more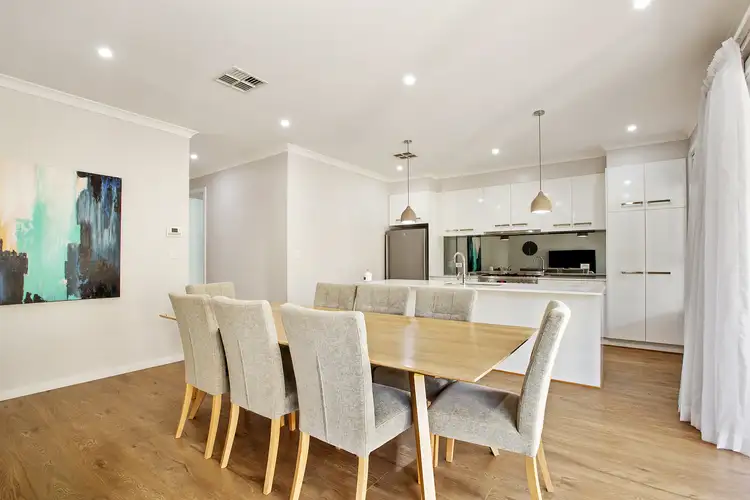 View more
View more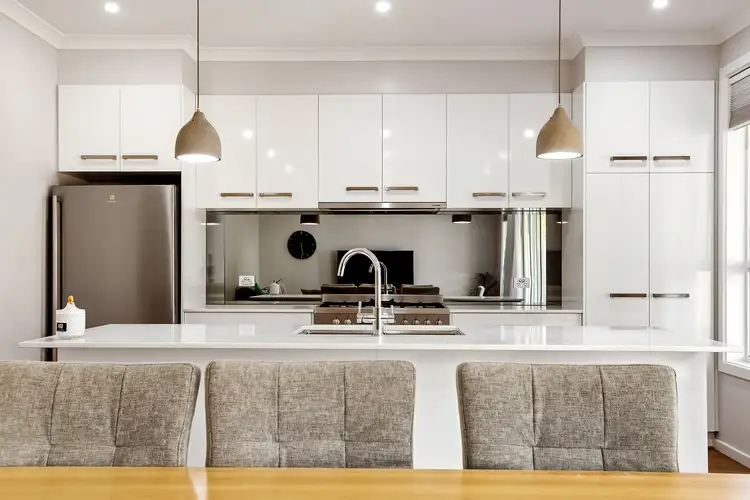 View more
View more
