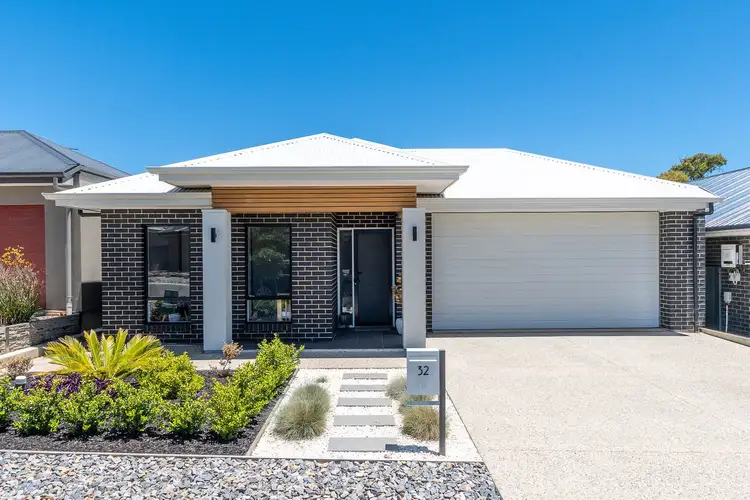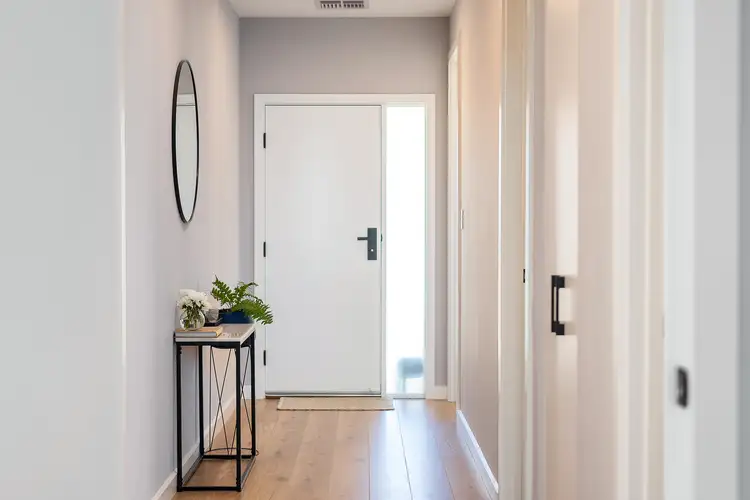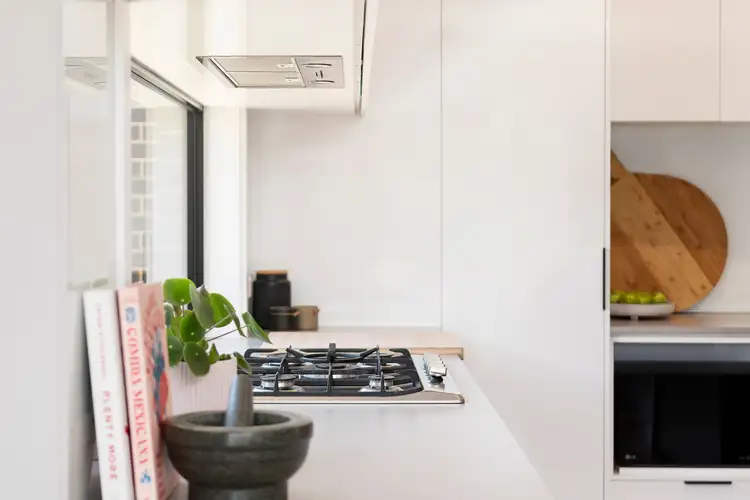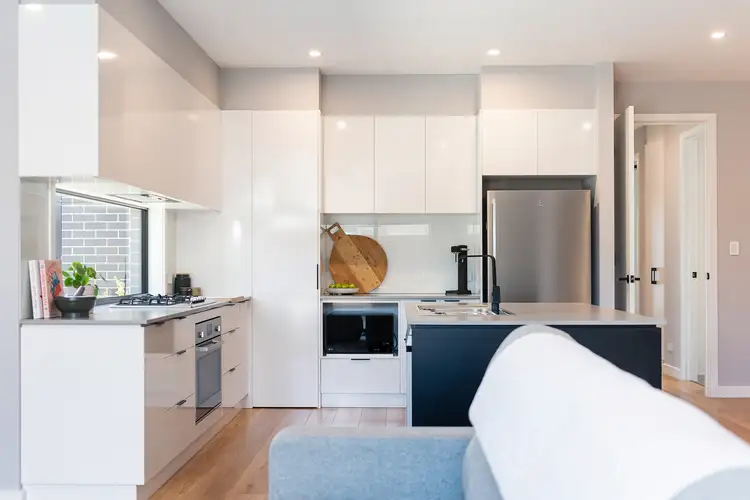Classy, clever, full to the brim with quality and low-care from top to toe; take everything you ask for in a 2018-built home and place it in Bluestone - Mount Barker's headline estate, just 35 minutes from the Tollgate.
The scene is set. Simply plonk your new furniture and look forward to a custom-designed, Oakford Homes creation that raises the bar from ultra-modern front to open-plan back. With a 6 star energy rating, what's not to love about this home!
Engineered timber floors, custom joinery and 2.7 ceilings make that scene a spacious, stylish affair from the outset, creating a wonderfully neutral canvas.
A canvas designed to keep the kids and their two bedrooms at the front of the home, flipping the script on the usual floorplan - and leaving you to roam free after hours at the rear. Adding to the already stylish canvas sits a built in study nook, perfect to relax in and completes the living area.
With low-profile tops, an elongated window splashback, 750mm stainless steel appliances, large island bench and plenty of storage, the kitchen adds functionality to that class and quality.
The theme continues in every wet area, with both bathrooms containing gorgeous rain showers and the master's ensuite including an oversized vanity, black tapware, and full-height tiling.
When the kitchen or living won't do, the dining nook will. When warmer weather arrives, take dinner outside to a paved alfresco patio with bench seating and hardly a plant to water.
Less time gardening. More time to enjoy a place that puts an oval at the end of your street, four playgrounds within a walk and some world class wineries within a short drive.
The scene is set. Just press 'start'.
More reasons to love this home:
- Double garage with remote Panelift entry
- Zoned ducted reverse cycle heating and cooling
- Storage galore, including built-in robes to all bedrooms
- Large separate laundry
- High (2.4m) doors
- 6 Star energy rating
- Gas cooktop and dishwasher
- Modern LED down lighting throughout
- Neatly presented landscaped gardens
- Just a 5-minute drive from the heart of Mount Barker
- And many more.
Specifications:
CT / 6157/946
Council / City of Mount Barker
Zoning / R
Built / 2018
Land / 313m2
Frontage / 12.5m
Council Rates / $2358pa
SA Water / $172.40pq
ES Levy / $99.15pa
Nearby Schools / Mount Barker South P.S, Mount Barker P.S, Echunga P.S, Nairne P.S, Mount Barker H.S, Oakbank Area School, Eastern Fleurieu Strathalbyn 7-12 Campus, Eastern Fleurieu R-12 School
All information provided has been obtained from sources we believe to be accurate, however, we cannot guarantee the information is accurate and we accept no liability for any errors or omissions (including but not limited to a property's land size, floor plans and size, building age and condition) Interested parties should make their own inquiries and obtain their own legal advice. Should this property be scheduled for auction, the Vendor's Statement may be inspected at any Harris Real Estate office for 3 consecutive business days immediately preceding the auction and at the auction for 30 minutes before it starts.








 View more
View more View more
View more View more
View more View more
View more
