SPACIOUS FAMILY HOME WITH MULTIPLE PARKING OPTIONS & ENTERTAINERS' DELIGHT!
This beautifully designed 4-bedroom, 2-bathroom family home sits proudly on an approx. 500m² block with a wide 17m frontage, offering an ideal mix of space, comfort, and functionality - all within walking distance to shops, schools, and public transport.
Property Features
Land & Exterior
Approx. 500m² block with 17m wide frontage
Ample parking space for multiple vehicles, boats, or caravans
Fully paved backyard - low maintenance and clean finish
Raised garden beds with home-grown fruit trees, perfect for gardening enthusiasts
Tiled alfresco area - ideal for outdoor relaxation
Massive, covered patio with:
Built-in outdoor kitchen
Exposed aggregate flooring
Lock-up door for secure parking or versatile use (can double as a parking area for caravans or vehicles)
Interior & Living Spaces-
Spacious open plan living and dining area, designed for family comfort and entertaining
LED downlights throughout, adding a modern touch and bright ambiance
Quality tiled flooring in the main living areas for durability and easy maintenance
Glossy laminate flooring in all bedrooms for a sleek, contemporary look
Split-system air-conditioning units throughout the home for year-round comfort
Kitchen-
Modern and functional kitchen design with ample cabinetry
Stone benchtops offering style and practicality
Plenty of storage space for all your culinary needs
Convenient layout connecting seamlessly to the living and dining areas
Bedrooms & Bathrooms-
Four good-sized bedrooms, all with built-in wardrobes
Master bedroom with ensuite for privacy and comfort
Spacious family bathroom with quality fittings and finishes
Upgraded laundry with generous storage and modern fittings
Additional Spaces-
Dedicated office/study - perfect for remote work or a quiet reading area
Activity room offering flexibility for a play area, hobby space, or media room. it also has built in wardrobes for extra storage to cater the need of a growing family.
Location Highlights-
Only 2 minutes' walk to local shops, schools, and public transport
Situated in a family-friendly neighbourhood with great community vibes
Convenient access to all major amenities and daily essentials
This home is the perfect combination of lifestyle, comfort, and functionality - ideal for families, entertainers, or anyone needing extra parking for caravans and boats. Move in and start enjoying the space, style, and convenience this property offers!
Contact JAY SINGH at 0401 308 990.
Disclaimer:
**This information is provided for general information purposes only and is based on information provided by the Seller and may be subject to change. No warranty or representation is made as to its accuracy and interested parties should place no reliance on it and should make their independent inquiries.
**The Best Realty Group have endeavoured to ensure the information is true and accurate but accepts no responsibility and disclaims all liability concerning any errors, omissions, inaccuracies or misstatements.
**Reference to a school does not guarantee the availability of that particular school.
**ALL distances are estimated using Google Maps. Prospective purchasers should enquire with the relevant authorities to verify the information in this advert.
**ALL boundary lines and sizes on imagery are APPROX only.**
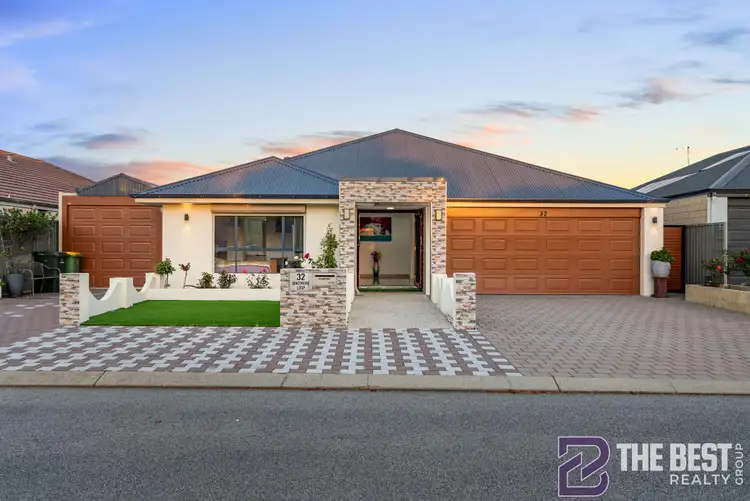
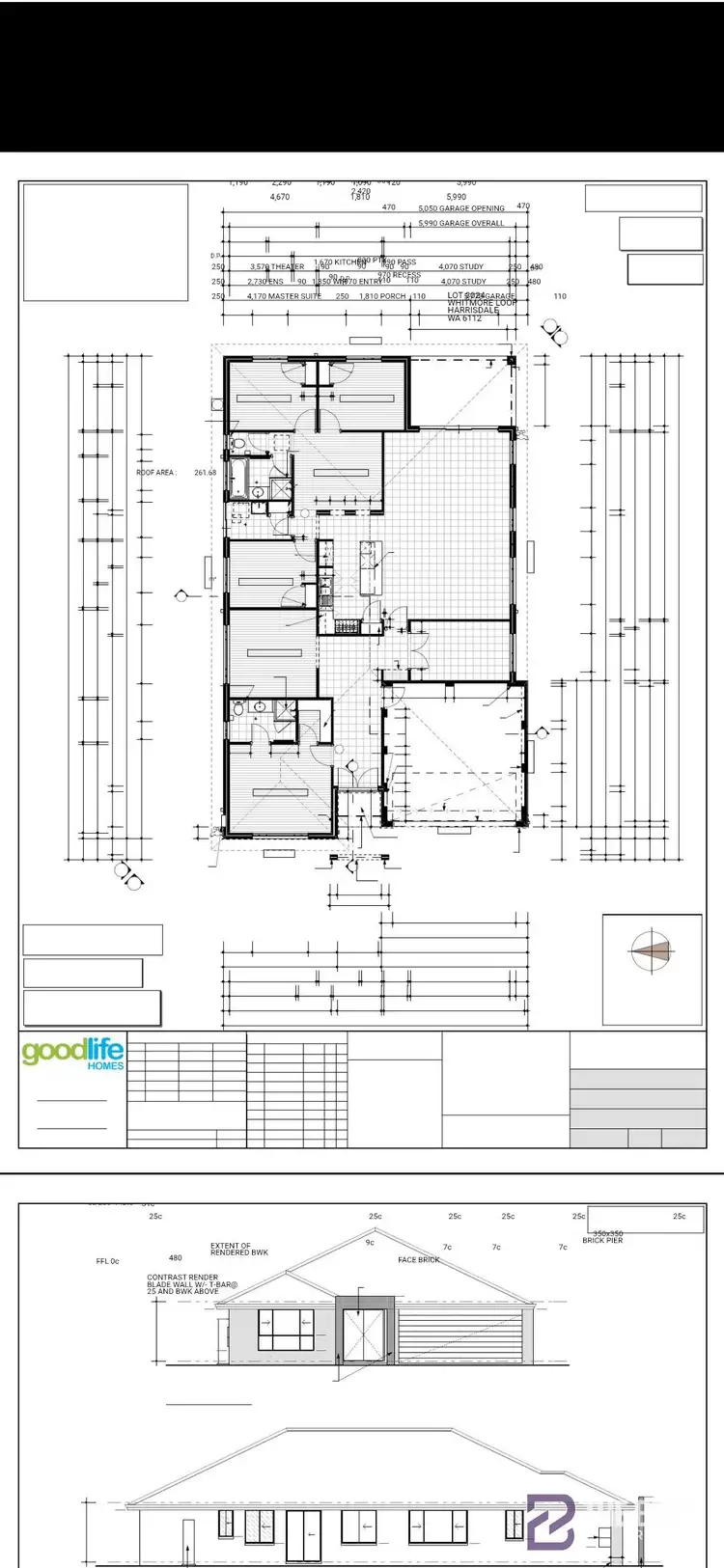
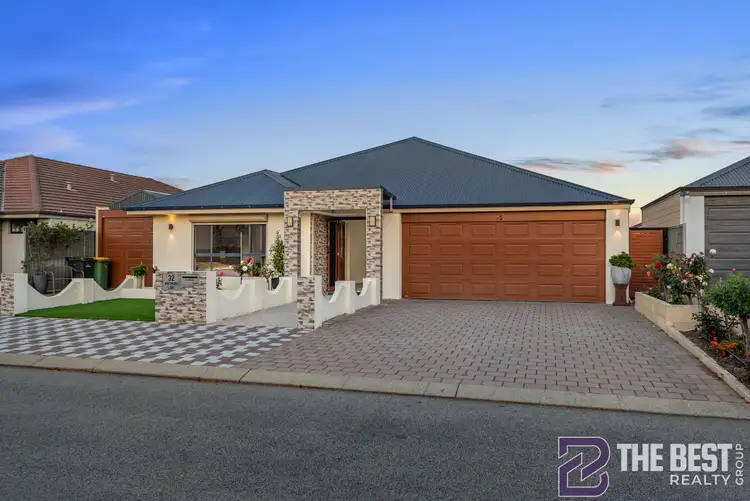
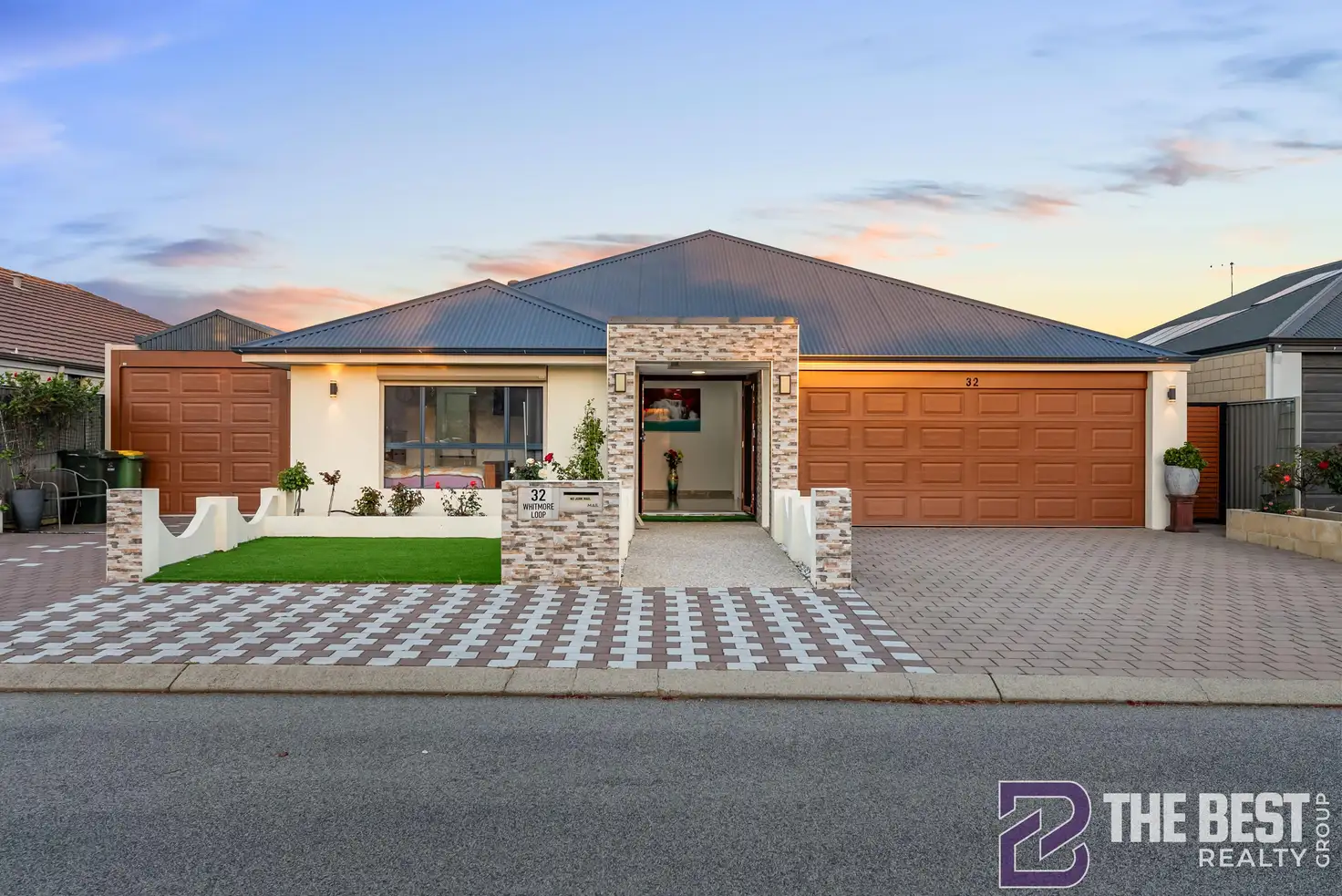


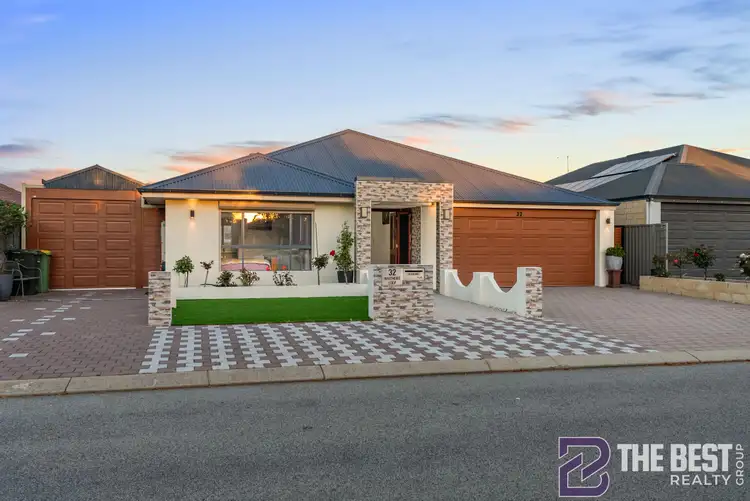
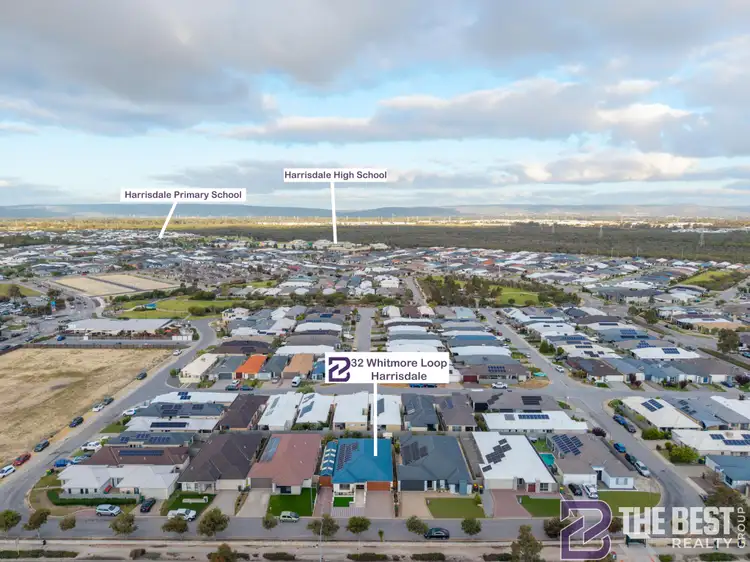
 View more
View more View more
View more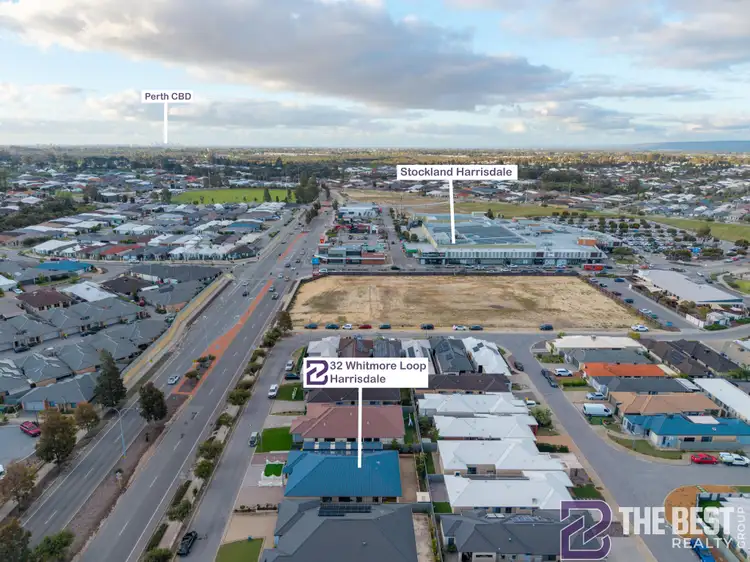 View more
View more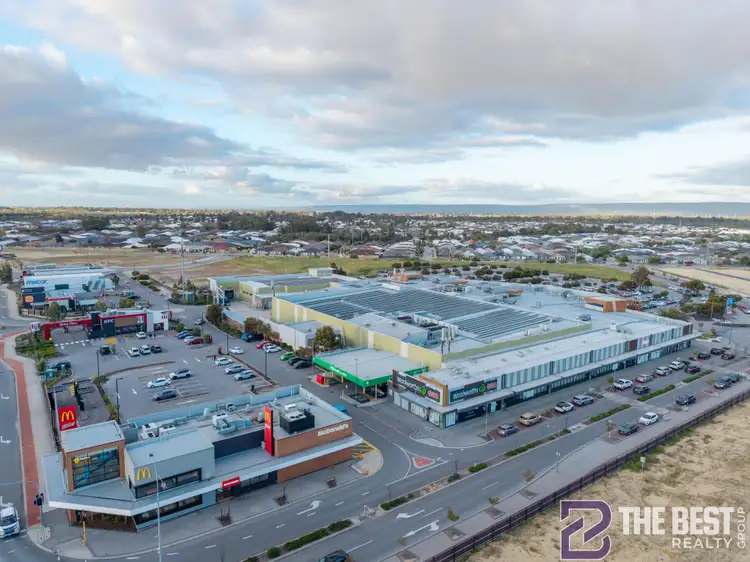 View more
View more
