EXTENDED SETTLEMENT TERMS AVAILABLE
BUILDING & PEST REPORTS AVAILABLE ON REQUEST
Positioned in the ideal location North East to wide, wide water, the clever design of this home makes for casual Gold Coast living.
With a coastal feel, the white bagged walls and cool salmon tiles compliment the nearly 21 metres of waterfront. Completely separate to the main house is a free standing fully self-contained 2 bedroom family accommodation.
•Three bedrooms, plus study in the main house
•Free standing, fully self-contained two bedroom family accommodation
•Large double garage with extra parking for boat, caravan or trailer
•Family home close to the schools, parks, transport
•Solar Electricity, vacuum maid, air conditioned
Upon entering the main house you are drawn to the natural light enhanced by the two storey wall of glass in the dining void. With windows all around, the lake and the coastal high rises are nearly always in view.
Casual living with soaring cathedral ceiling adjoins the kitchen with stone tops and a breakfast bar. Servery windows open to the waterfront deck as do the patio doors of numerous rooms. A more formal living room (if you can call it formal in such a relaxed home) is located on the other side of the kitchen where again you have an amazing view and access to the deck.
Downstairs two sundry bedrooms, plus the study share a clever three-way bathroom with dual vanities and separate bath, shower and toilet. Again the natural light is in abundance with large windows and patio doors out to the deck or plant filled courtyards.
Upstairs is the master suite with waterfront balcony and the bathroom overlooking the lake.
The council approved two bedroom family accommodation is like a private villa. With a separate external entry from the street you can also access from within the fully fenced property. In keeping with the main house and laid out over two levels it is light filled with soaring ceilings and a quality kitchen. The living area opens to a private courtyard, it is air conditioned and has a separate electricity meter.
A short walk or bike ride will get you to the Q Super Centre plus the new 42ha master planned community at The Lakes. Developers Sunland will create a $100 million leisure-lifestyle retail village, called The Lanes', featuring 17,135sq m of urban lane ways incorporating cafe and dining experiences, a green market square and international-grade showrooms, connected to the broader community by a waterfront promenade and expansive green space.
For a coastal suburb, Mermaid Waters is fast developing an inner city feel, with new homes, townhouses and villa developments built on canals, man-made lakes and dry lots catering to a diverse range of residents.
Most of the older established homes have been bought extensively renovated or rebuilt because of the ideal location of the suburb.
Although city living often means a high-rise landscape and the hustle and bustle of traffic, Mermaid Waters has maintained a relaxed coastal lifestyle. While retirees enjoy the leisure of coastal living, couples, and families in particular, make up a large percentage of the residents attracted by easy access to modern amenities.
Mermaid Waters is conveniently located within 10 minutes of Miami State School, Miami High School and Merrimac High School, a hospital, the Q Super Centre, Pacific Fair and Robina Town Centre.
Leisure activities such as cinemas, a mass of restaurants and the beach are close by, as are the Gold Coast, Burleigh, Robina and Surfers Paradise golf courses. For those who want a good education, the Bond University is also a short drive away.
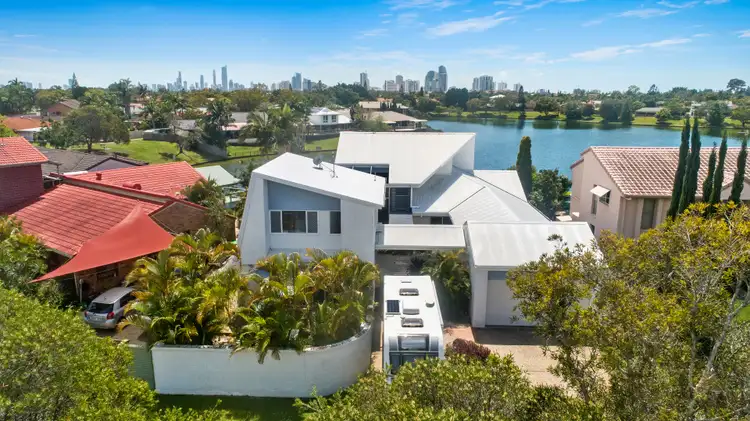
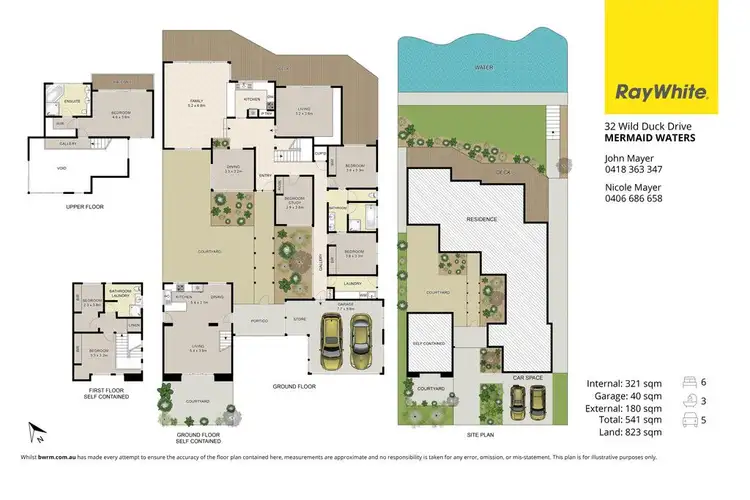
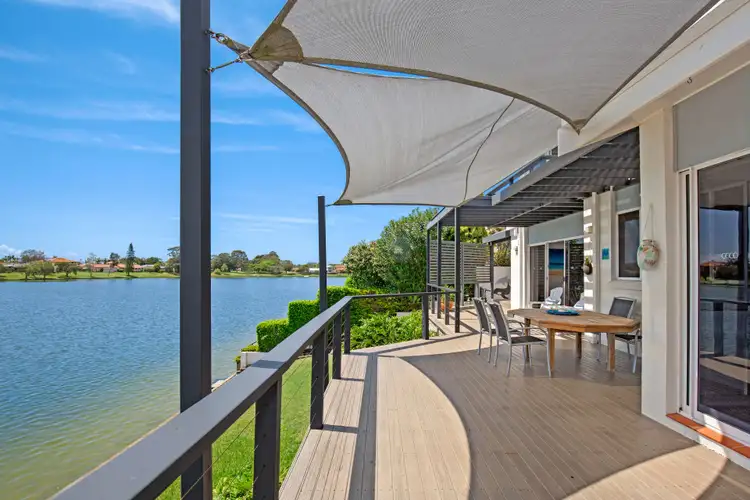
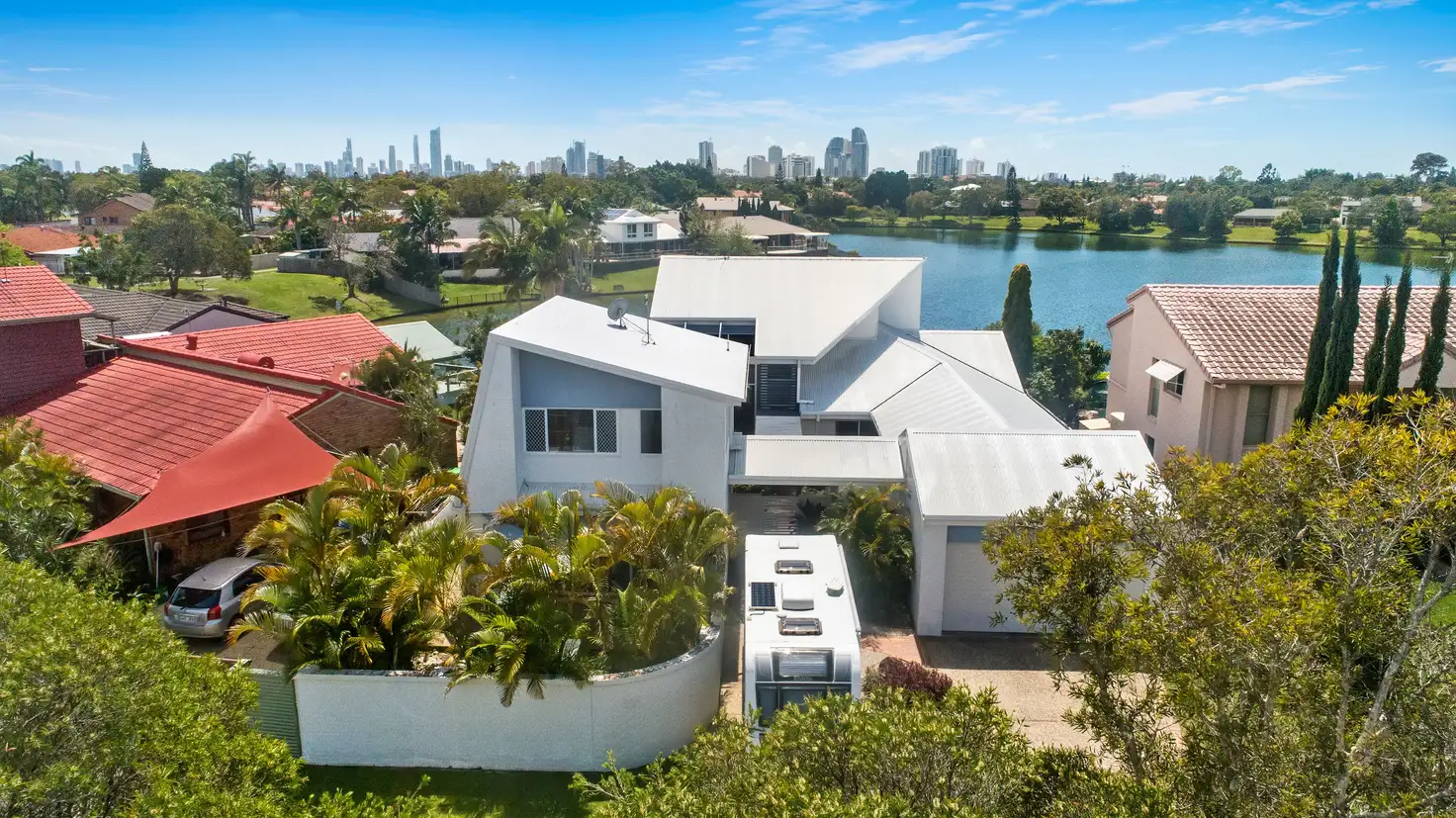


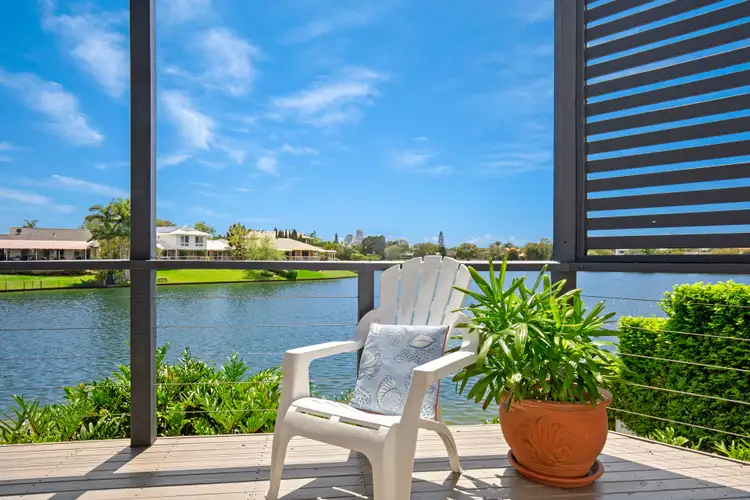
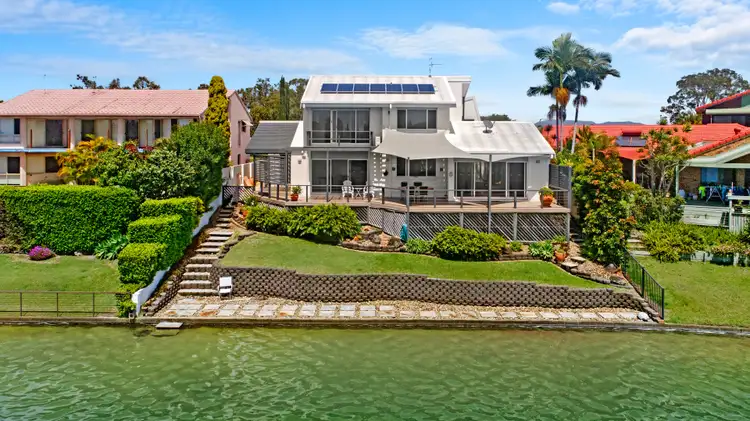
 View more
View more View more
View more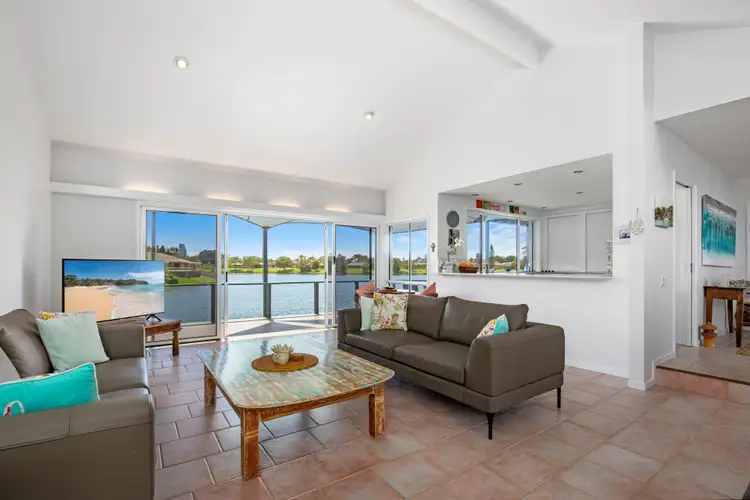 View more
View more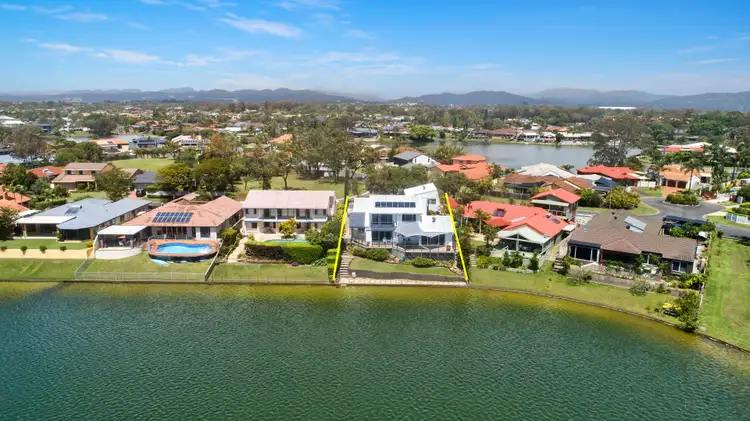 View more
View more
