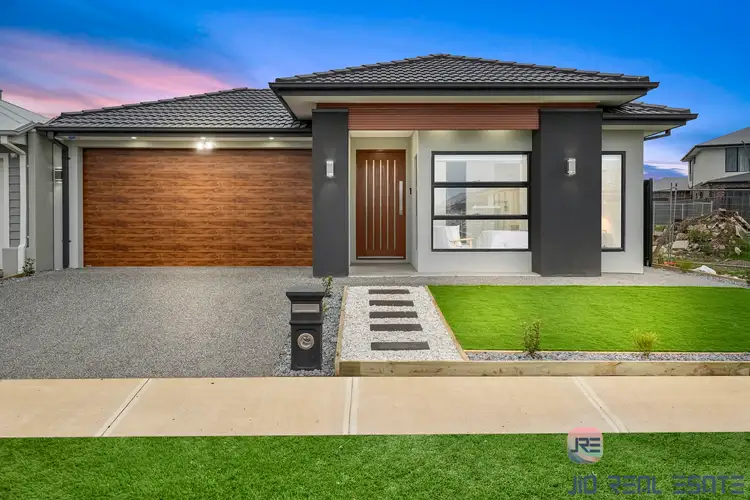Price Undisclosed
4 Bed • 2 Bath • 4 Car • 400m²



+17
Sold





+15
Sold
32 Window Road, Tarneit VIC 3029
Copy address
Price Undisclosed
What's around Window Road
House description
“Exquisite masterpiece of modern living, where elegance meets functionality”
Property features
Other features
isANewConstructionBuilding details
Area: 26m²
Energy Rating: 6
Land details
Area: 400m²
Documents
Statement of Information: View
Property video
Can't inspect the property in person? See what's inside in the video tour.
What's around Window Road
 View more
View more View more
View more View more
View more View more
View moreContact the real estate agent

Paul Sidhu
JioRE
0Not yet rated
Send an enquiry
This property has been sold
But you can still contact the agent32 Window Road, Tarneit VIC 3029
Nearby schools in and around Tarneit, VIC
Top reviews by locals of Tarneit, VIC 3029
Discover what it's like to live in Tarneit before you inspect or move.
Discussions in Tarneit, VIC
Wondering what the latest hot topics are in Tarneit, Victoria?
Similar Houses for sale in Tarneit, VIC 3029
Properties for sale in nearby suburbs
Report Listing
