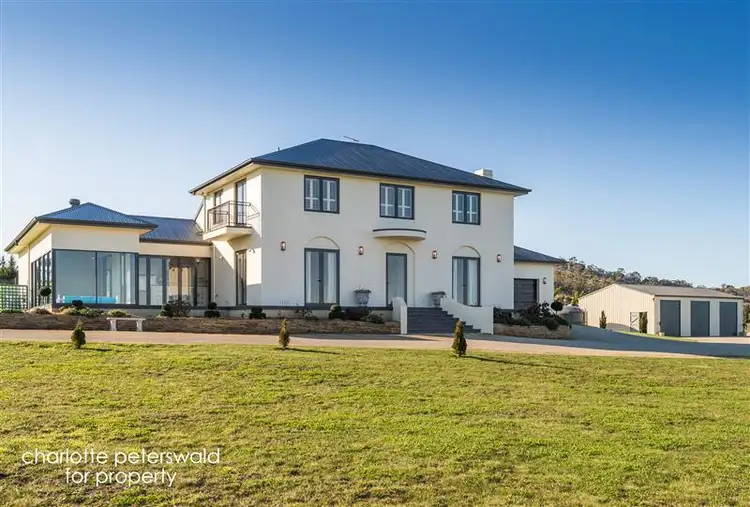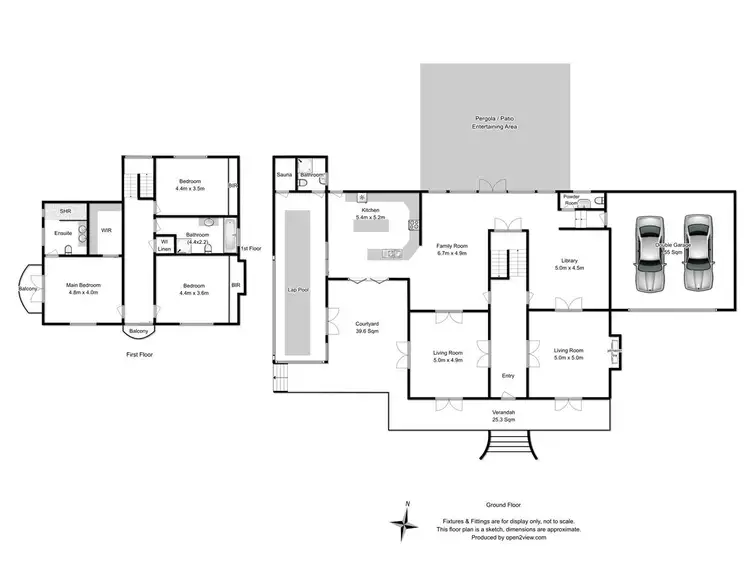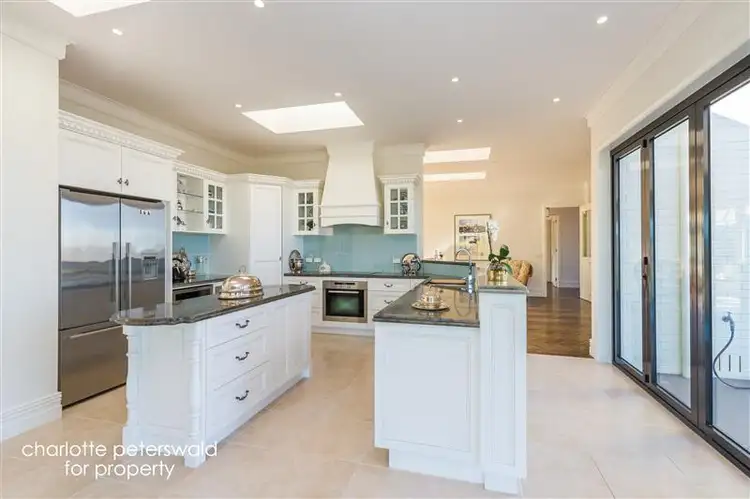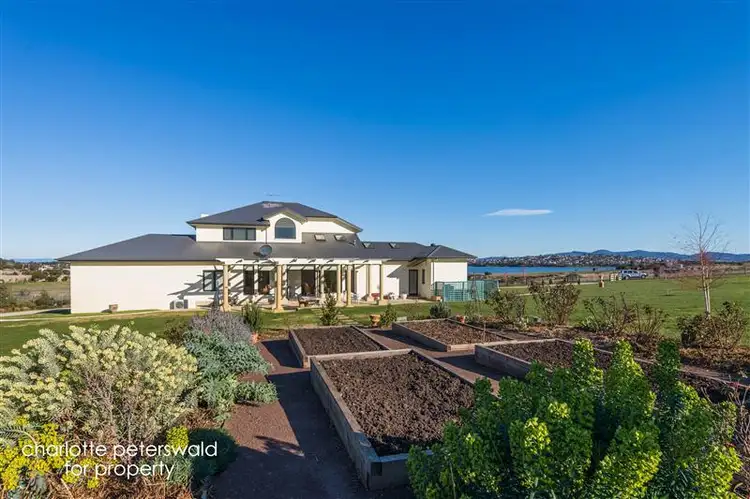“The ?Paris? end of Sorell”
Well sited on its 1.022ha, fully fenced allotment, which incorporates in excess of 80 trees, shrubs and plantings, rose garden, feature dry stone walls, town water, additional tank water plus bore water and more than ample space for a tennis court.
Following a classic Georgian style with extremely high ceilings, superb herringbone patterned parquetry floors, magnificent handmade silk drapes, white plantation shutters and a neutral colour palette, this home displays a feeling of casual elegance as well as formal style and sophistication. A significant hallway, featuring a striking staircase leading to the upstairs bedrooms and bathrooms exhibit numerous French doors, providing access either side of the hallway to both the formal living and dining rooms, media room/library and onto the family room and kitchen.
Emphasis has been placed on the entertainment facilities in particular, with the superb bespoke kitchen, enviable lap pool and sauna with full length stacker doors opening to a tiled courtyard where long-lasting day time gatherings often carry through to the evening. A casual atmosphere pervades the family room where once again, the use of French doors allows the interior to interact with the exterior. At the rear of the property, a unique, purpose designed north facing pergola and sandstone paved entertainment area overlook the sprawling manicured gardens, perfect for children to play safely under the parents watchful eye.
The practical floor plan would ideally suit a growing family who appreciate the incredible value in retreating a little out of the City, but still have the convenience of all of today?s required comforts close by. Guests, friends and family are encouraged to stay on with ample room and amenities provided usually making entertaining and visiting a somewhat lengthy affair.
A white gravel driveway creates a dramatic entrance to the property providing exceptional off street parking for numerous vehicles as well as a double garage attached to the house with internal access and a triple garage offset for workshop, additional cars, boats trailers etc. Delightful water views across the Lagoon can been seen from most rooms in the house where night lights are reflected creating quite a spectacle.
This incredible property is offered to the market at a significantly reduced price at the original build cost in 2008. This is a genuine offer reflecting the motivation of the vendors allowing a prospective purchaser to obtain a most stunning property built with no expense spared and to exacting standards with the vendors overseeing the build to ensure that their dream home was nothing short of perfect.
All in all, this absolutely stunning property proves to be an ?absolute bargain? presenting something for everyone??why not let it be you?

Air Conditioning

Pool

Toilets: 4
Built-In Wardrobes, Garden, Secure Parking, Terrace/Balcony








 View more
View more View more
View more View more
View more View more
View more
