The Feel:
The ultimate family home meets resort-style living in this newly renovated property, situated within the exclusive Woodlands Estate on 1.5acres (approx). Well-connected to the town centre, it is fresh, bright, modern & spacious, boasting an open plan living and meals area for families to come together, or find their own places to be apart. The home wraps around the pool, which is the heart of this family home, while a spa, sauna & tennis court completes this entertainer’s paradise. Seeing is believing.
The Facts:
-Versatile floor plan with 4BRs, theatre room/5th BR, 3 living, 3 bathrooms & study
-Open plan living, kitchen, dining with South African Silver Blue Slate Tiles & entire north aspect
-Beautiful natural light & ventilation, native garden vistas & tall gums
-Kitchen w/ Corian benchtops, dual wall ovens, induction & gas cooktop & butler’s pantry
-Bespoke blackbutt counter & barn doors, plus cabinetry detail throughout the home
-100% wool carpets, & handmade Portuguese tiles to main bathroom floor & kitchen splashback
-Saltbox roofline that is reflected on high interior ceilings in central living zone
-5 SSACs, dual zoned ducted heating, ceiling fans, wood fire heater & gas log fire
-Cosy 2nd living space at east end, and 3rd living/rumpus room with north patio access
-Private domain master bedroom, WIR, en suite w/ heated floor, bath, in situ shower & sep toilet
-Zoned kids area with 3BRs; central bathroom w/ elegant ‘Victoria+Albert’ Amiata bath & vanity
-Covered alfresco merbau deck for BBQs & pool parties (incl. designated pool bathroom)
-Indoor/outdoor pool w/ swim jets, waterfall, spa & sauna + tennis court by Kevin McNamara
-DLUG + single lock up garage + OSP provides parking for up to 8 cars
-14.4.x 8m shed with 3 phase power (under construction)
-Also features: auto roller blinds, multiple source intercom, 40k ltr tank for pool/gardens/dams
-Arrive to a natural oasis with wildlife-loving ponds, only minutes from schools, shops & beach
Owner Loves….
“This home sits perfectly in its environment, seamlessly integrating with nature thanks to its unique shape & extensive use of glass. Wake to kookaburras & currawongs, & fall asleep listening to the bullfrogs in the dams, which also attract native animals like echidnas & ducks.”
*All information offered by Bellarine Property is provided in good faith. It is derived from sources believed to be accurate and current as at the date of publication and as such Bellarine Property simply pass this information on. Use of such material is at your sole risk. Prospective purchasers are advised to make their own enquiries with respect to the information that is passed on. Bellarine Property will not be liable for any loss resulting from any action or decision by you in reliance on the information.


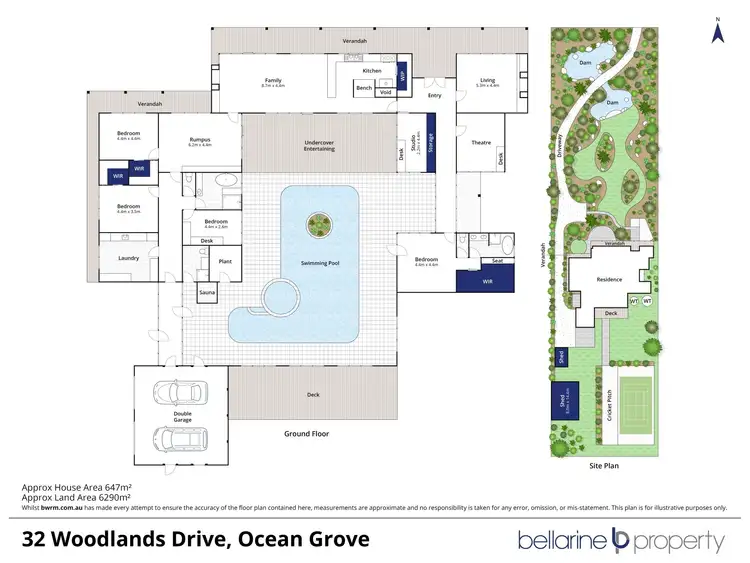
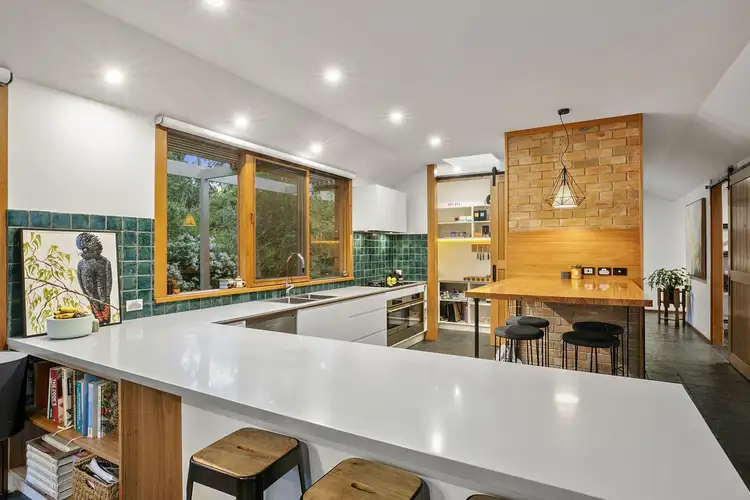



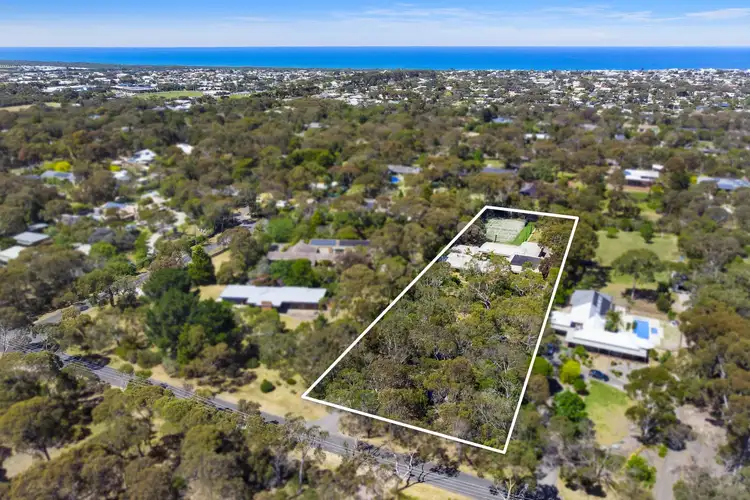
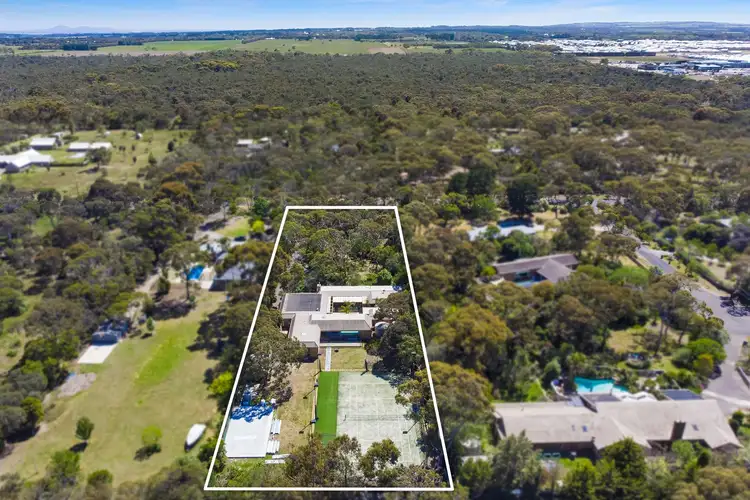
 View more
View more View more
View more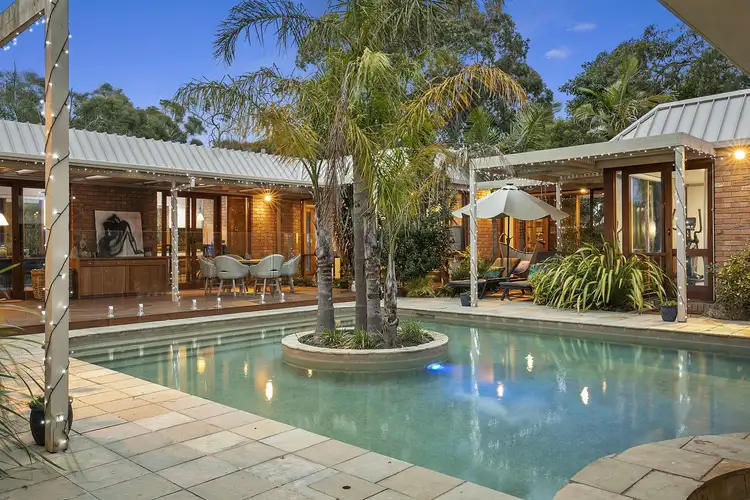 View more
View more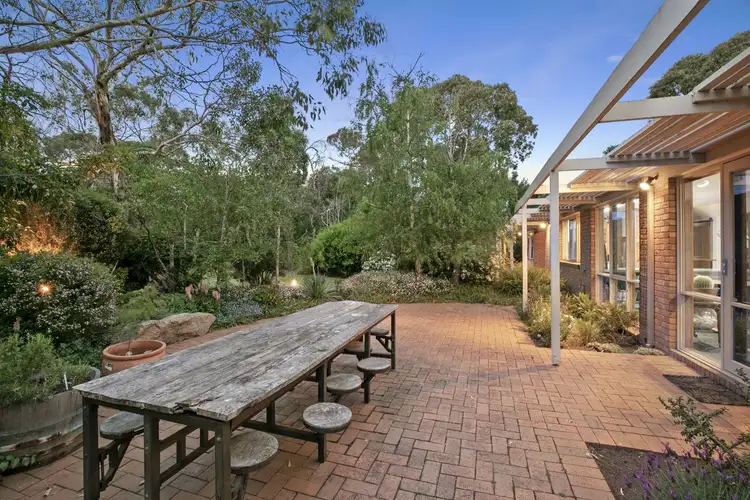 View more
View more

