$650,000
4 Bed • 2 Bath • 2 Car • 4812m²
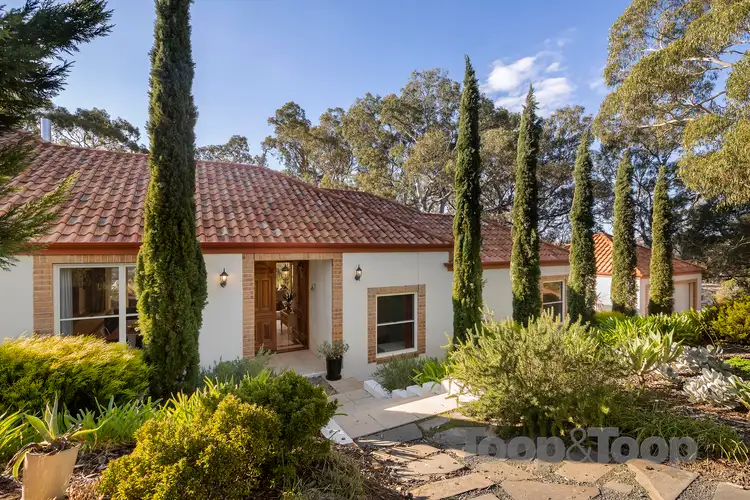
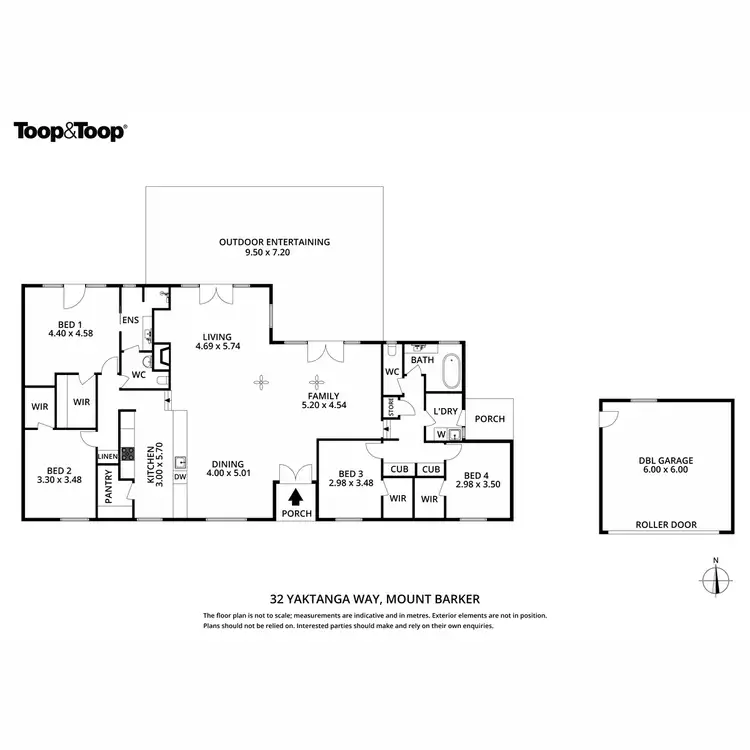
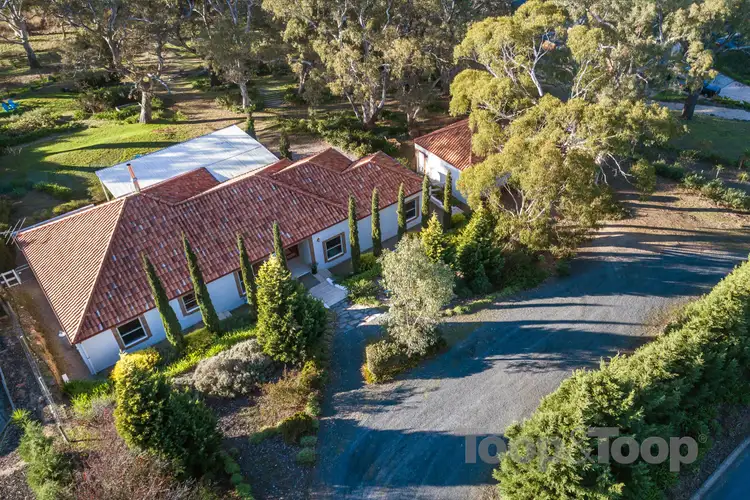
+20
Sold
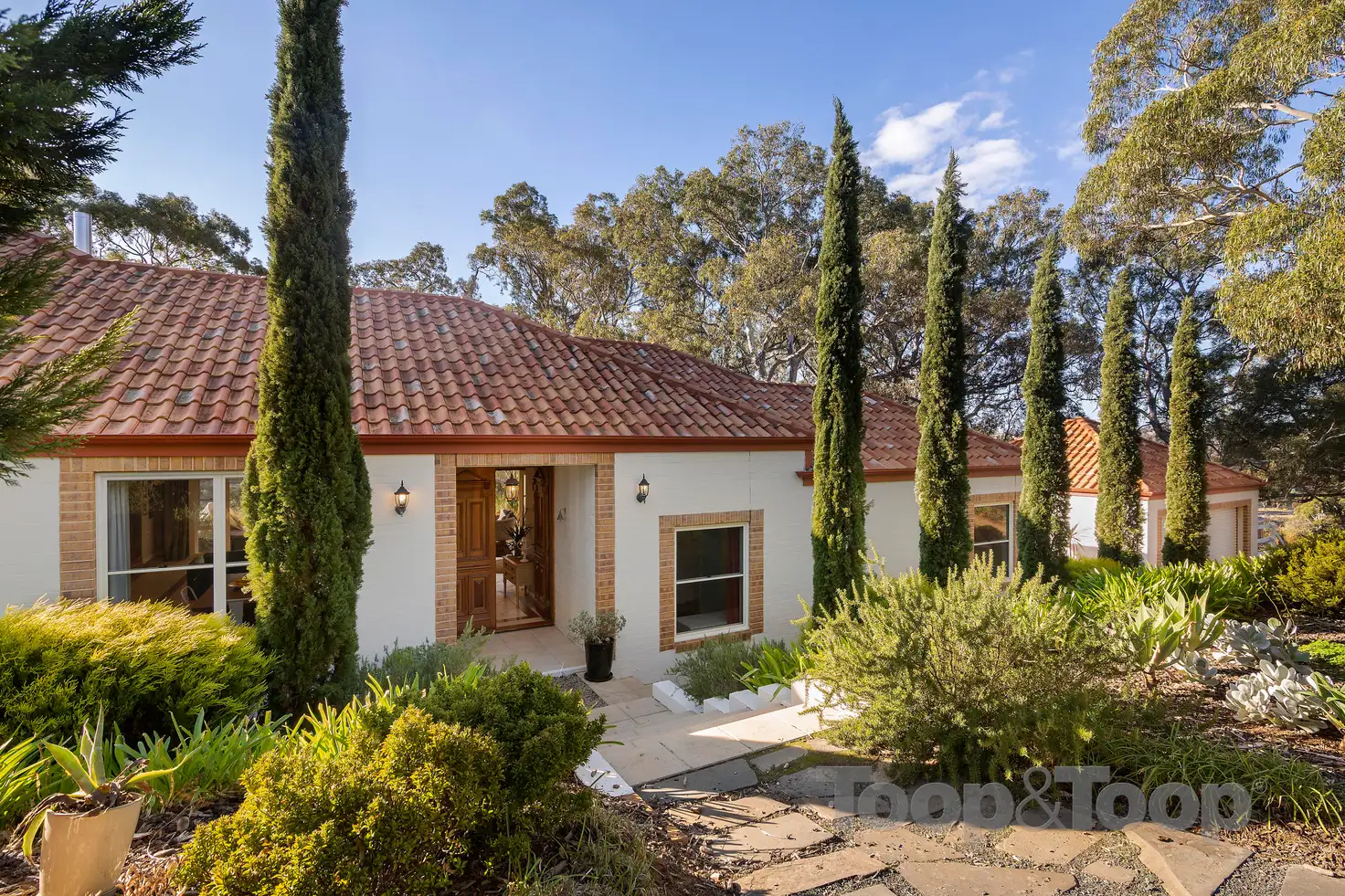


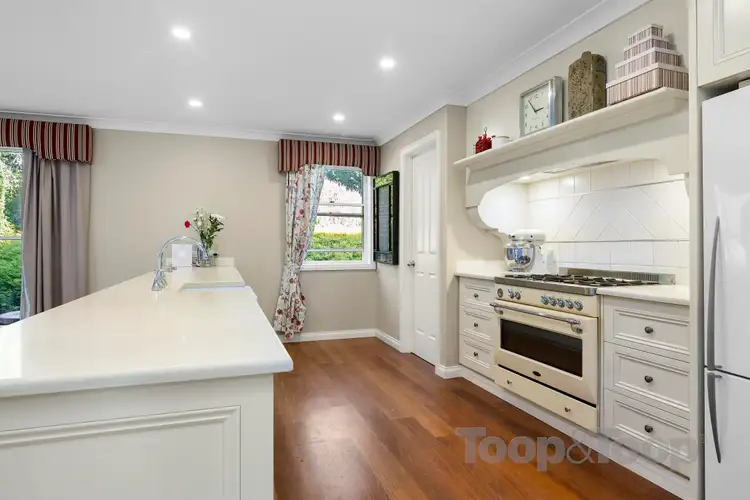
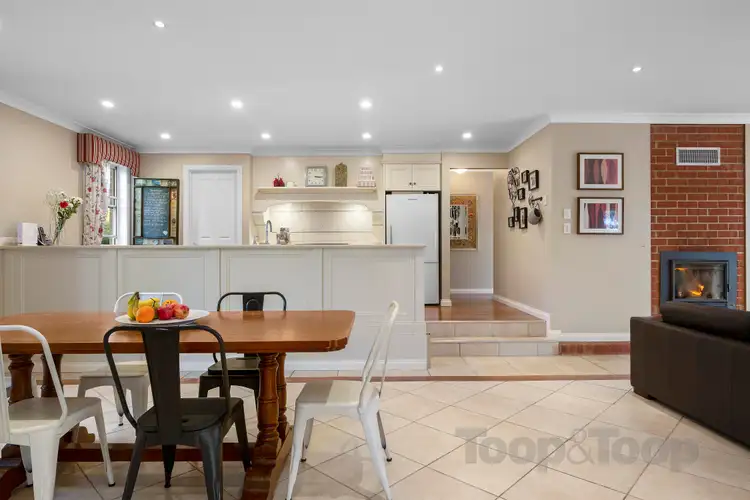
+18
Sold
32 Yaktanga Way, Mount Barker SA 5251
Copy address
$650,000
- 4Bed
- 2Bath
- 2 Car
- 4812m²
House Sold on Mon 27 May, 2019
What's around Yaktanga Way
House description
“Stylish family living, inside and out”
Land details
Area: 4812m²
Property video
Can't inspect the property in person? See what's inside in the video tour.
Interactive media & resources
What's around Yaktanga Way
 View more
View more View more
View more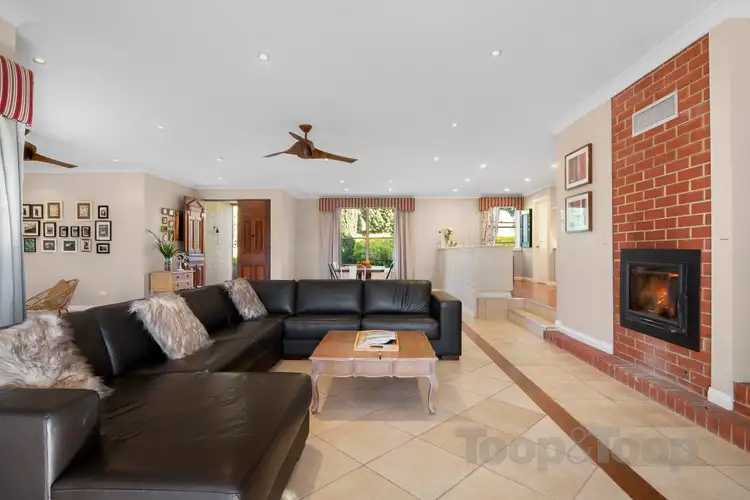 View more
View more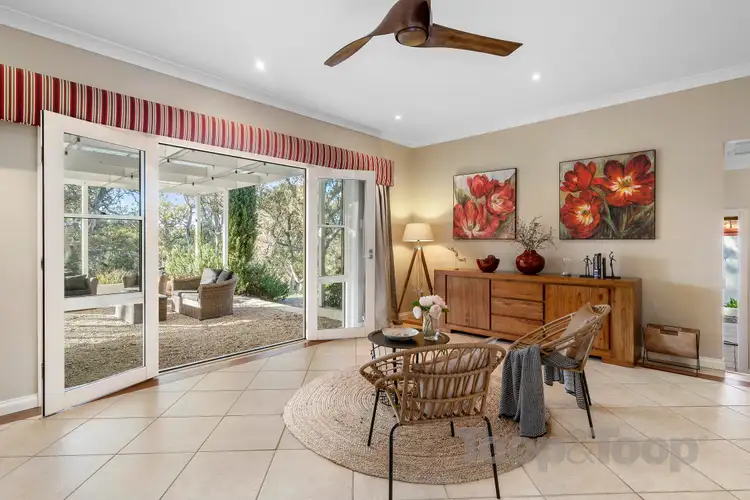 View more
View moreContact the real estate agent

Matt Kenny
Toop & Toop Norwood
0Not yet rated
Send an enquiry
This property has been sold
But you can still contact the agent32 Yaktanga Way, Mount Barker SA 5251
Nearby schools in and around Mount Barker, SA
Top reviews by locals of Mount Barker, SA 5251
Discover what it's like to live in Mount Barker before you inspect or move.
Discussions in Mount Barker, SA
Wondering what the latest hot topics are in Mount Barker, South Australia?
Similar Houses for sale in Mount Barker, SA 5251
Properties for sale in nearby suburbs
Report Listing
