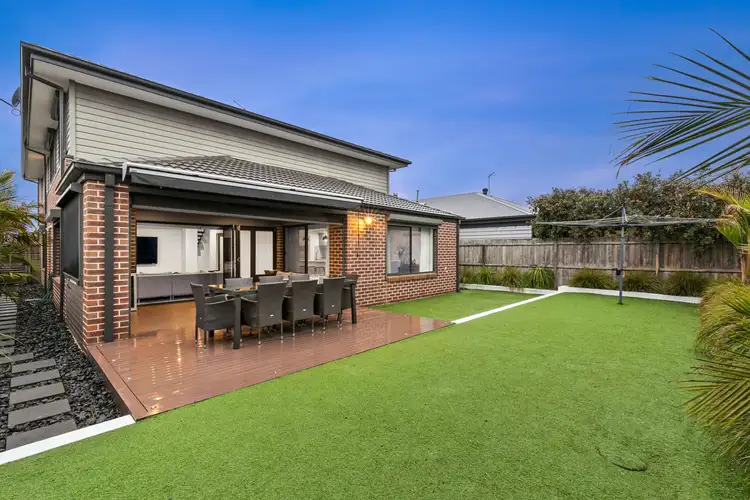A home that truly understands family living, this stunning double-storey Metricon residence invites you in with warmth, space, and an effortless sense of comfort. From the moment you step inside, you feel it-the generosity in every room, the thoughtful flow of the floorplan, and the way each space seems designed to bring people together while still offering quiet, private retreats when you need them.
Just a short stroll from the highly regarded St Catherine of Siena Primary School, this home offers the kind of convenience families dream of-school drop-off becomes a breeze, and the children can grow up in a neighbourhood filled with parks, pathways, and community spirit.
Inside, the sense of scale is immediately evident. Oversized rooms, wide hallways, and beautifully balanced proportions create a feeling of openness without ever losing the home's cosy, inviting atmosphere. An entertainer at heart, the home blends indoor comfort with outdoor living in a way that feels completely natural. Cook in the gourmet kitchen while chatting to family in the living room, watch the kids play outside through the picture window splashback, or open the doors and let gatherings spill effortlessly onto the alfresco.
Originally built to mirror the Merrick by Metricon display home, the residence is enriched with upgraded features that elevate the everyday, stone benchtops, a glass balustrade staircase, wide timber floors, feature tiling, and elegant frosted-glass doors. Later additions such as security shutters, extended decking, and a fold-out shade awning add even more comfort and practicality.
Downstairs is where life happens. A versatile study or fifth bedroom sits beside a cosy, carpeted lounge, perfect for movie nights, especially when the security shutters transform it into a true darkened cinema. The entertainer's kitchen is the beating heart of the home, complete with a massive island bench, 900mm oven, dishwasher, and hidden butler's pantry with direct garage access. The living and dining areas are generous, welcoming, and designed to support everything from casual family dinners to big celebrations. Step outside to a beautifully decked alfresco with café blinds, an in-built BBQ, tropical garden views, and all the space kids need to run, explore, and enjoy being outside.
Upstairs, the proportions continue to impress. A spacious lounge anchors the layout, creating a peaceful second living space ideal for homework, quiet reading, or weekend relaxing. The grand primary suite feels like a private sanctuary, with a luxurious dressing-room-style walk-in robe, double-vanity ensuite, double shower, and an east-facing balcony where morning sunlight becomes part of your daily routine. Three additional oversized bedrooms-two with built-in robes and one with a walk-in robe, ensure the whole family has room to grow. A beautifully finished bathroom with double vanities and separate toilet completes the upper level, along with a handy storage cupboard for linens, games, or seasonal items.
Outside, landscaped gardens, an upgraded façade, exposed aggregate driveway, stepped decking with ambient lighting, and a side gate combine beauty with functionality. The backyard is low maintenance yet welcoming, featuring Astroturf, garden beds, a traditional Hills Hoist for sunny laundry days, and plenty of room for play equipment or pets.
Nestled in a vibrant family-friendly pocket of Armstrong Creek, this home places you moments from St Catherine of Siena Primary School, parks, walking trails, shops, and public transport. Surf beaches, Geelong CBD, and the Bellarine Peninsula are all just a short drive away, allowing you to enjoy a lifestyle rich in convenience, connection, and coastal living.
A home of this scale, quality, and heart doesn't come along often and this is your chance to secure something truly exceptional for your family.
Highlights:
• Walk to multiple local schools
• Grand primary suite with lux dressing room and private balcony
• 4 Living rooms and 4 large bedrooms
• Lux electronic exterior security shutters
Potential rent return at $780 per week.








 View more
View more View more
View more View more
View more View more
View more
