“The Orangery” – You Could Be Dreaming
When you walk through this breathtaking residence and adjoining commercial spaces, you will be in a dreamlike state. There is simply nothing else like it, and you will have to pinch yourself to believe it is real. It is magnificent, it’s alluring, and very romantic. It’s equally pragmatic, functional and purposeful, but most of all it’s just beautiful. Do not miss this rare opportunity to view this multifunctional residence – especially if you want to combine your creative talents with a commercial outlet.
RESIDENCE
3 bedrooms
3 bathrooms
Open plan kitchen and dining
Living room
Cellar
Laundry
4 WCs
STUDIO
1 bedroom
1 bathroom
1 WC
GALLERY
Large gallery / shop / office space
1 WC and kitchenette
FEATURES
Timber entry door and surround
Stunning high ceilings in pressed tin throughout
Jarrah floorboards throughout
Picture rails and artwork display lighting throughout
Brass chandeliers and light switches
Open plan kitchen and dining area with grand feature pillars
Kitchen with timber cupboards and benchtops
Large island bench with breakfast bar and timber detailing
Stainless steel 900mm Ilve oven and 5 burner gas stovetop
Stainless steel rangehood with pressed tin flue
Integrated AEG dishwasher
2 separate recessed sinks
Pantry with fridge recess
Bespoke circular windows to kitchen and laundry
Arched floor to ceiling windows overlooking garden
Floor to ceiling Cathedral windows in lounge with off-white roller blinds
Gas fireplace with beautiful timber mantelpiece
Downstairs powder room
Timber staircase and handrail
Upstairs hallway with skylights and wall sconce lighting for artwork display
Master bedroom with timber sash windows, pull down blinds, ensuite bathroom and walk-in wardrobe
Master ensuite with tessellated tiling, frameless shower screen, ornate timber vanity with marble benchtop, white subway wall tiles to half height, atrium shower with frameless screen and skylight roof, WC with antique-style bowl and hidden cistern, antique-style bidet
Huge second bedroom with built in robe, sash windows with pull down blinds and ensuite bathroom
Ensuite to second bedroom with tessellated floor tiles, white subway tiles to shower recess, frameless shower screen, timber train carriage vanity and antique-style WC
Huge third bedroom with sash windows with pull down blinds and built in wardrobe
Ensuite to third bedroom with tessellated floor tiles, white subway tiles to shower recess, timber train carriage vanity and antique-style WC
Linen cupboard
Ducted reverse cycle air-conditioning upstairs and reverse cycle split system air-conditioner to downstairs kitchen/dining area
3 phase power
Foxtel connection
UNDERGROUND CELLAR
Gas lift door
Solid jarrah staircase
Exposed brick walls
Pressed tin ceilings
Jarrah floorboards
Safe
Temperature remains at 18 degrees all year
GALLERY / SHOP FRONT / OFFICE FEATURES
Jarrah floorboards
Picture rails and track display lighting
Vaulted ceiling of pressed tin with highlight windows
Wrought iron railing
Arched windows looking out to leafy walkway
Bay windows and timber door to street front
Powder room/kitchenette
Reverse cycle split system air-conditioning
Monitored alarm system
STUDIO FEATURES
Rustic entry door
Vaulted ceiling of pressed tin with highlight windows
Reverse cycle split system air-conditioner
Picture rails
Jarrah floors
Bathroom with tessellated tiling, antique-style pedestal basin, mirrored cupboard, frameless shower screen and antique-style WC
Floor to ceiling block-out curtains and sheer organza curtains,
Hot water unit separate from main house
OUTDOOR FEATURES
Beautiful tuckpointed facade with off-white picket fence
Cobbled walkways and garden beds with mature hedges
Enormous travertine paved entertaining courtyard dappled with sunlight and surrounded by garden beds, framed by 4 metal garden obelisks
Feature wall with tuckpointing, limestone render to half height and alcove archways with feature lighting
Large decked balcony overlooking the gardens with timber slatted ceiling, timber cladding to walls and pressed tin feature strip, pendant lighting
PARKING
4-car carport with timber slatted ceiling behind picket fence
Storage in carport roof space
LAND AREA
673 sq. metres
Zoned R15
TITLE DETAILS
Lot 5 Plan 995
Volume 5 Folio 154A
OUTGOINGS
City of Subiaco $4,193.68 (16/17)
Water Corporation $1,612.14 (16/17)
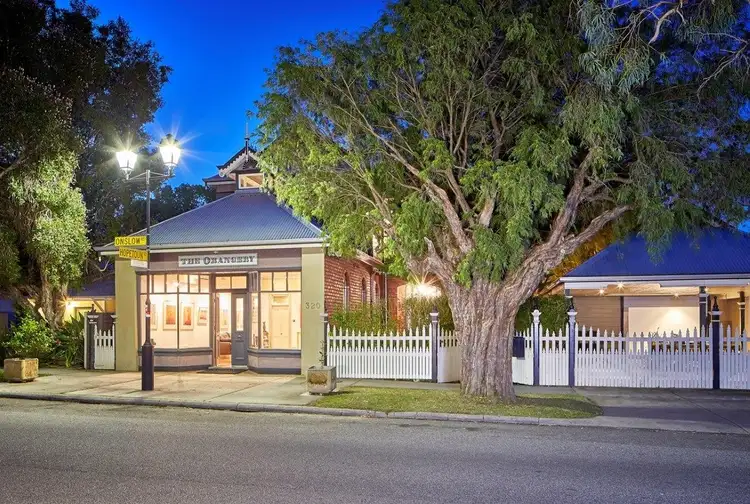
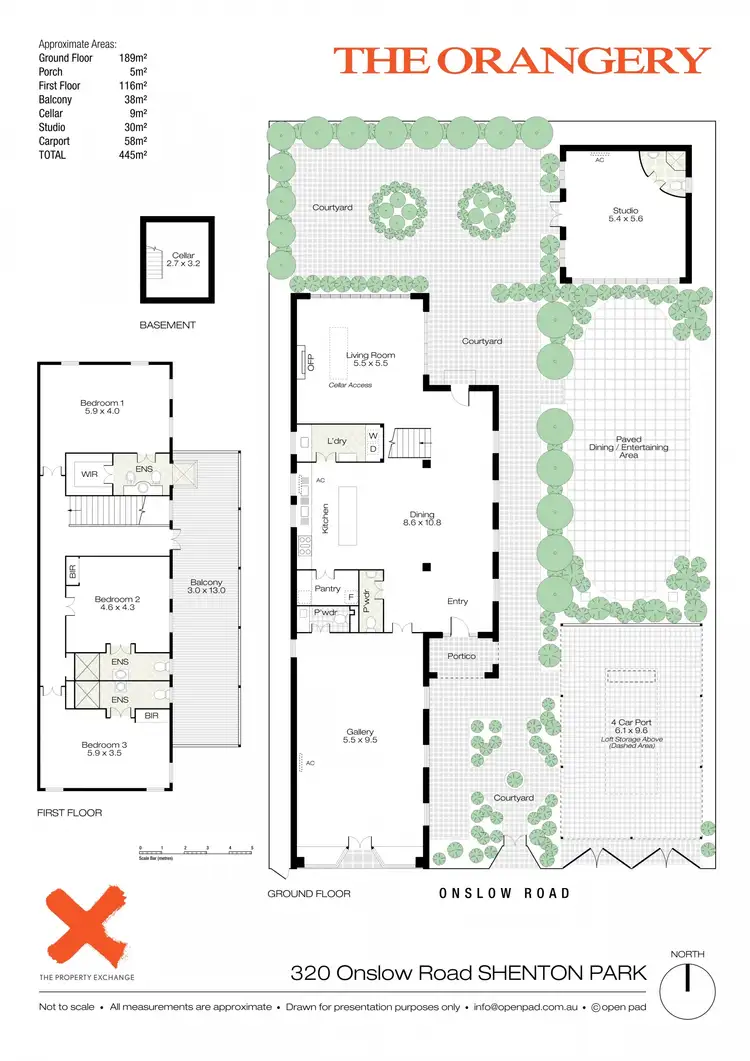
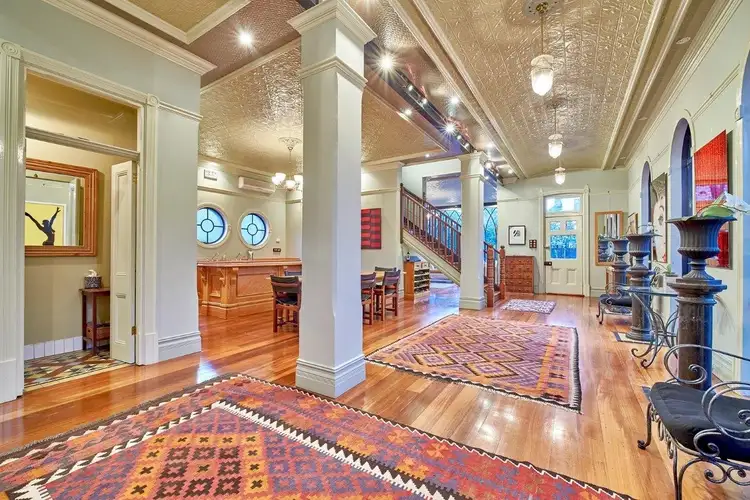
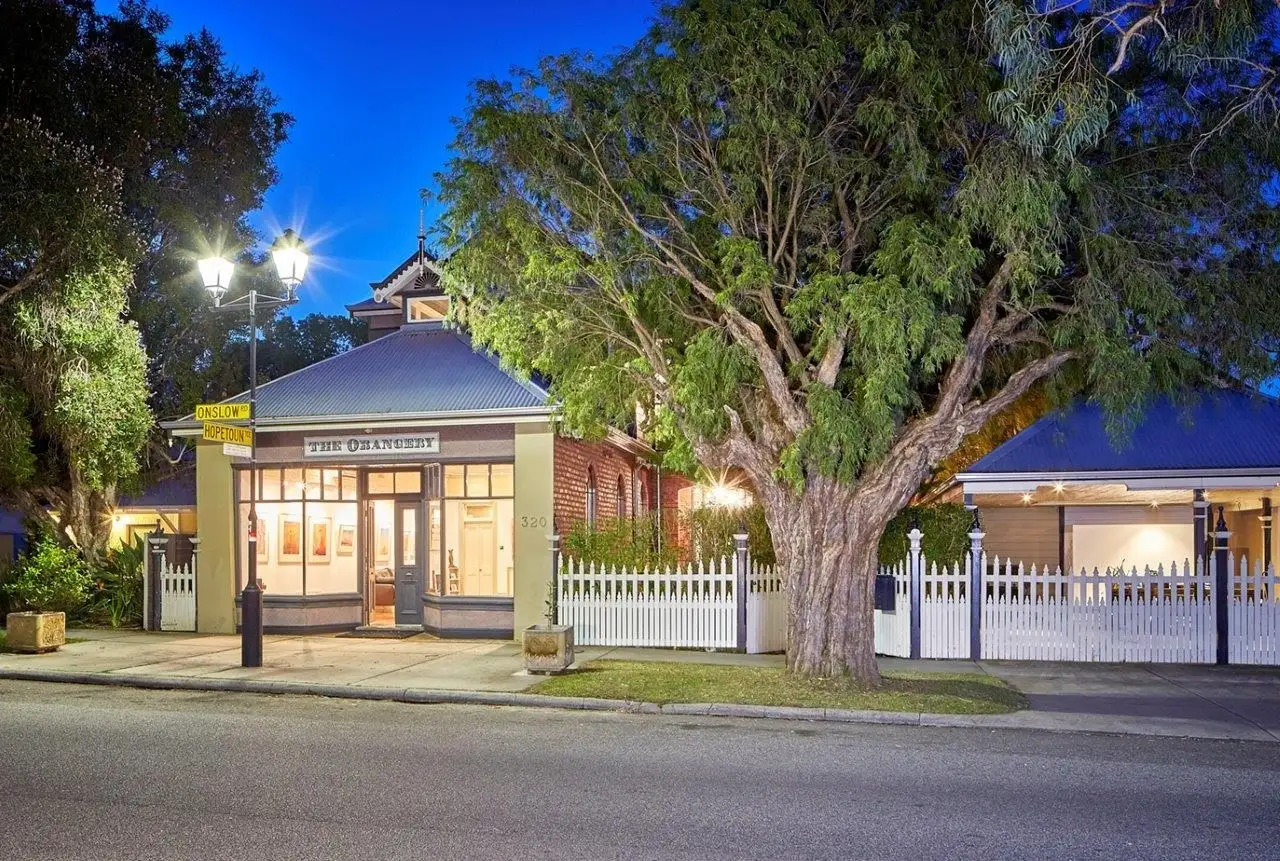


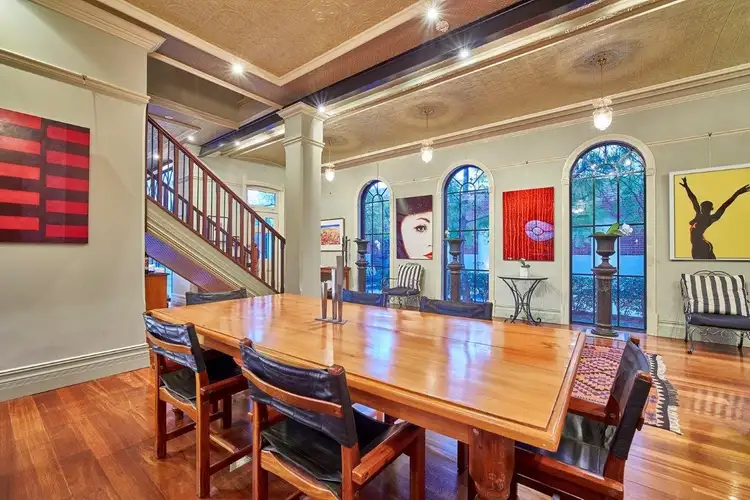
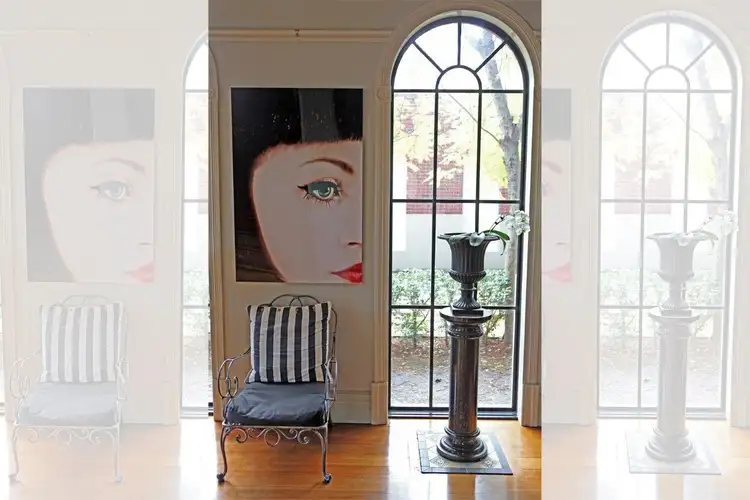
 View more
View more View more
View more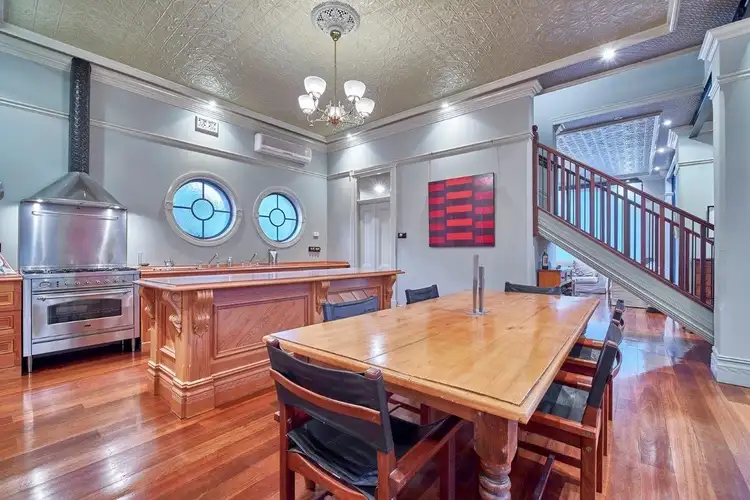 View more
View more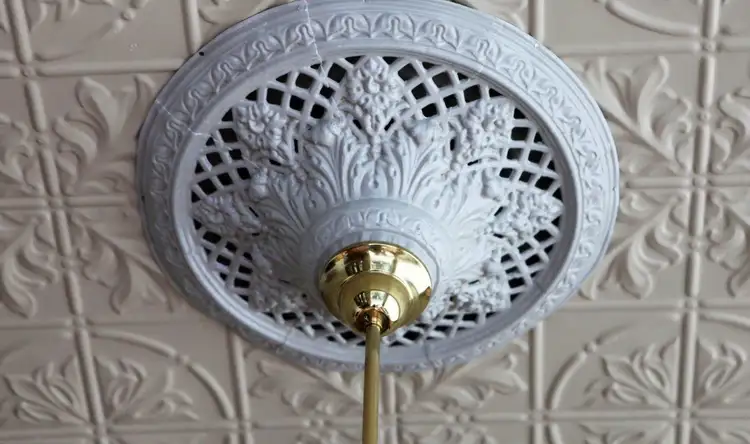 View more
View more
