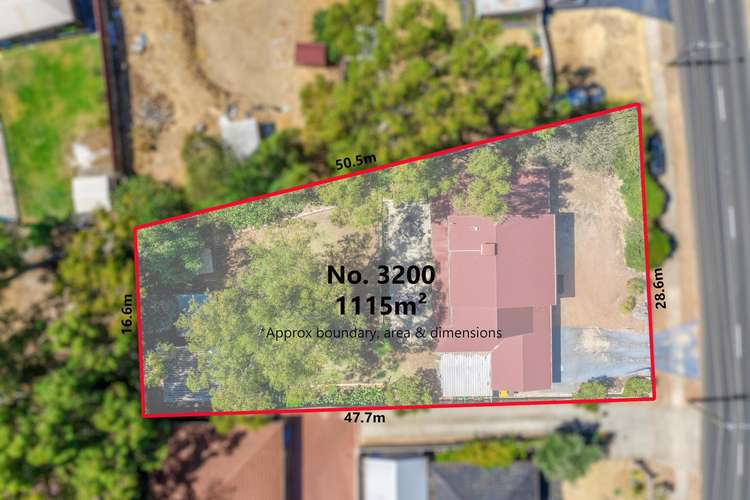Price Undisclosed
5 Bed • 2 Bath • 2 Car • 1115m²
New



Sold





Sold
3200 Albany Hwy, Mount Nasura WA 6112
Price Undisclosed
- 5Bed
- 2Bath
- 2 Car
- 1115m²
House Sold on Mon 24 Apr, 2023
What's around Albany Hwy

House description
“ENJOY STUNNING SUNSETS AND TWINKLING LIGHTS FROM THE BALCONY OF THIS LARGE FAMILY HOME ...”
PLUS, IT'S SITUATED ON A WHOPPING 1,115SQM BLOCK ZONED R15/25 WITH FUTURE DEVELOPMENT POTENTIAL!
Situated only minutes to the Armadale CBD and within easy access to public transport, this delightful property has so much to offer.
The spacious double storey home has undergone substantial renovation and is immaculately presented throughout, plus there is a shady, beautifully maintained back yard to enjoy with lovely established lawn and gardens areas. If good storage is on your 'wish list', there is also a double garage/workshop and large storage shed. More detailed features include:-
HOME:-
Built in 2003 the home (231sqm under the main roof) is constructed of hardiplank and iron and has cool and efficient ducted air conditioning throughout. It has a large timber decked balcony to the front and shady, wrap-around verandahs to the rear. Security doors have been installed to all sliding doors. It comprises:
Ground level:-
- Under cover entry with feature front door.
- Large spacious lounge room with fresh paint, exposed timber beams, new roller blind and quality plush carpet.
- Large study with vinyl flooring (which could be converted into a sixth bedroom) located off the entrance hall.
- Spacious, 'well appointed' kitchen with ample bench space/cupboards, double sink, corner walk-in pantry, four burner
gas hot-plates, electric oven, microwave recess, large pot drawers and plenty of space for a large fridge/freezer.
- Dining room opposite the kitchen with direct access to the outdoor entertaining areas.
- Two minor bedrooms, one single and one double size (with a robe recess), both with exposed pine beams and plush
carpets.
- Main bathroom with lovely vanity unit with ample storage, large bath and shower.
- Separate toilet located off the laundry.
- Laundry with single trough and sliding door access to the rear.
- Linen press.
- Timber staircase leading up to the second floor.
Second floor:-
- Huge games room located centrally to the bedrooms and opening out onto the balcony.
- Double door linen cupboard.
- Spacious double bedroom suite with walk-through his/her wardrobes and plush carpets.
- Ensuite bathroom with vanity, a large deep bath and good size shower recess.
- Two large loft bedrooms, both with raked ceilings and exposed timber beams, one with plush carpets.
OUTSIDE:-
- Large timber decked balcony with shade blinds, the perfect place for a sundowner with beautiful views.
- Plenty of room for entertaining with wide wrap around verandahs to the rear of the home with ample paved areas,
plus an 'under-cover' area to the side of the home with room for a spa bath (current spa not included).
- Beautiful retained garden beds with reticulation.
- Powered double garage/workshop with concrete floor and lighting.
- Large garden shed.
- Fully enclosed back yard.
With plenty of room for vegies and fruit trees and perhaps a playground for the kids, this is a fabulous opportunity to get back to the idyllic lifestyle on the old fashioned quarter acre block where you can enjoy a little more quality family time.
Call Kim Koch on 0407 777 923 for your private appointment to view.
INFORMATION DISCLAIMER: This document has been prepared for advertising and marketing purposes only. It is believed to be reliable and accurate, but clients must make their own independent enquiries and must rely on their own personal judgement about the information included in this document.
Property features
Air Conditioning
Balcony
Study
Other features
Balcony, Dining, Games, Kitchen, Lounge, Laundry, Outdoor Entertaining, Study, 2 StoreysBuilding details
Land details
What's around Albany Hwy

 View more
View more View more
View more View more
View more View more
View moreContact the real estate agent

Kim Koch
Koch & Co
Send an enquiry

Agency profile
Nearby schools in and around Mount Nasura, WA
Top reviews by locals of Mount Nasura, WA 6112
Discover what it's like to live in Mount Nasura before you inspect or move.
Discussions in Mount Nasura, WA
Wondering what the latest hot topics are in Mount Nasura, Western Australia?
Similar Houses for sale in Mount Nasura, WA 6112
Properties for sale in nearby suburbs

- 5
- 2
- 2
- 1115m²
