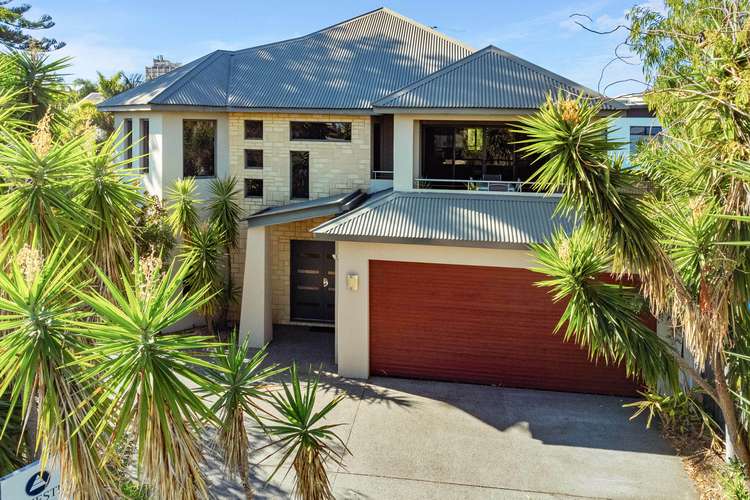Passed in at $2.2M- Offers Invited!
4 Bed • 3 Bath • 2 Car • 644m²
New








321 Mill Point Road, South Perth WA 6151
Passed in at $2.2M- Offers Invited!
- 4Bed
- 3Bath
- 2 Car
- 644m²
House for sale40 days on Homely
Home loan calculator
The monthly estimated repayment is calculated based on:
Listed display price: the price that the agent(s) want displayed on their listed property. If a range, the lowest value will be ultised
Suburb median listed price: the middle value of listed prices for all listings currently for sale in that same suburb
National median listed price: the middle value of listed prices for all listings currently for sale nationally
Note: The median price is just a guide and may not reflect the value of this property.
What's around Mill Point Road
House description
“APPEALING LUXURY LIFESTYLE- City Views!”
This property Must be Sold -OPPORTUNITY!
Make a Statement, with this impressive, architecturally designed Executive Residence, offering glorious sweeping City views.
Prominently positioned, and with commanding street presence, this is a high-quality home with abundant space, and style to suit the most discerning buyer.
With quality fixtures and fittings befitting a quality luxury build, this home provides all the lifestyle you and your family require.
Fitted with state-of-the-art security and technology, this home caters for all your privacy and peace of mind needs.
The upstairs entertaining area is inviting, indulgent and expected in a luxury residence of this calibre.
A further list of features is below. Come and view for yourself, Seeing is Believing.
PROPERTY ATTRIBUTES:
* Large 644sqm block
* 4 double-sized bedrooms
* An executive custom fitted home office located off the garage
* 3 bathrooms
* Powder room
* 3 Separate internal living zones comprising of:
* Main living area
* Sunken lounge
* Adults' retreat with bar (upstairs)
* 2 outdoor entertaining zones comprising:
* An expansive timber decked Alfresco with an outdoor kitchen
* Upstairs balcony with impressive views of the Perth city skyline
* Oversized double garage for larger family cars and extra storage
* A second walk-in pantry which doubles as a wine cellar
* Washed aggregate "drive through" driveway with plenty of guest parking
* Access to backyard via double timber gates for your boat or trailer access/storage
* Landscaped garden featuring timber decking and feature Kimberley & Karratha stone masonry
* Award winning 20-person heated pool/spa with stone seating and water blade waterfall (SPASA First Place Winner)
* A tropical outdoor shower to rinse off afterwards
Architectural Features:
* Curved industrial "I" beam raked portico
* Curved walls to entry and sunken lounge
* Open tread staircase
* Timber lined vaulted ceiling to balcony
* Double raked ceiling to Alfresco
* Custom stainless steel feature piece to kitchen island bench
NOTE: Proposed underground powerlines are scheduled for installation. (Source: City of South Perth). Zoned R40.
PROPERTY PARTICULARS:
Total Land Area | 644m²
Parking | Double Garage with direct home entry
Year Built | 2004
GREEN TITLE
2023 - 2024 OUTGOINGS:
City of South Perth | $3,623 Per Annum
Water Corporation | $1,881 Per Annum
Property Code: 282
Land details
What's around Mill Point Road
Inspection times
 View more
View more View more
View more View more
View more View more
View moreContact the real estate agent

Ian Barnes
Majestic Central Estate Agents
Send an enquiry

Agency profile
Nearby schools in and around South Perth, WA
Top reviews by locals of South Perth, WA 6151
Discover what it's like to live in South Perth before you inspect or move.
Discussions in South Perth, WA
Wondering what the latest hot topics are in South Perth, Western Australia?
Similar Houses for sale in South Perth, WA 6151
Properties for sale in nearby suburbs
- 4
- 3
- 2
- 644m²
